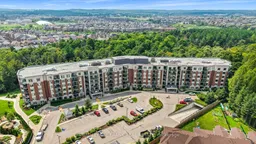Your Next Chapter Awaits at The Meadows of Aurora! This stunning 55+ Christian Community is situated on 25 beautiful acres of forest and groomed grounds. Experience a vibrant social calendar with day trips, exercise classes, movie screenings and much more! State of the art Amenties round out a lifestyle where you can be as active or passive as you want. Independent, Assisted and Memory Care living are all supported in a caring environment. This Unit offers Beautiful views of the Pond & Forest, facing southeast. The interior is bright, spacious and airy with a perfectly situated open balcony overlooking Mother Nature! Maintenance Fees Cover Property Taxes, Water, Heat & AC and Common Area Upkeep. Communication Pkg. is $110 per month (phone, TV & Internet). Monthly Amenity Fee is $75.00. Hydro is billed separately per usage. There is a one-time membership fee of $600.00. The unit comes with 1underground parking space and 1 storage locker. The Amenites in this community are second to none. Come for a tour! Outstanding Amenities include a Theatre-Sized Grand Hall for Movies &Entertainment, 3 Fitness Rooms, 2 Billiard Rooms, 2 Libraries, Indoor Pickleball Court, an Art Room, Wellness Ctr. Hair Salon, Outdoor Patio Lounge w/BBQ, 3 Car Washes, Backyard Pond and Pathway, Games Room, Family Lounge, Fireside Lounge plus a wide range of Planned Activities, Day Trips & Clubs. The Meadows of Aurora is the premier location to enjoy your retirement in style, with a vibrant and caring community to connect with. Schedule a tour to learn more!
Inclusions: Existing Fridge, Stove, Built In Dishwasher, Built In Microwave Oven, Clothes Washer & Dryer, All Electric Light Fixtures, All Window Coverings, Rods & Hardware.
 38
38


