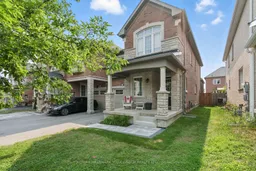Dont miss this one! Beautiful freehold end-unit townhouse - no condo fees! Comfort and style in a perfect blend of modern design and functional living. Open concept main floor with laminate flooring and a modern kitchen featuring stainless steel appliances and an eat-in area. Second floor provides a generous primary bedroom with 4-piece ensuite and new broadloom (2025), two secondary bedrooms with new broadloom (2023) and a dedicated laundry room for added ease and efficiency. A finished basement retreat with new broadloom (2025), a wet bar, a 2-piece bathroom and added Rockwool Safe & Sound insulation for sound dampening between main floor and basement provides a cozy and stylish space that's perfect for game nights or movie nights. Outdoor living is at its best on the beautiful new custom stone patio (summer 2025) thats ideal for BBQs and outdoor get togethers and a private fenced backyard for kids, pets or just relaxing in peace. All this in a highly sought after location close to all amenities including schools, parks, walking trails, shopping, restaurants, big box stores, Cineplex movie theatres, fitness centres and public transit including Go Train. Within close proximity to Hwy 404 for easy access to the GTA.
Inclusions: All ELFs, all blinds, all fabric window coverings, all stainless steel appliances incl Samsung fridge, stove and microwave hood vent combo, b/i Whirlpool dishwasher, white clothes washer and white clothes dryer, hot water heater (owned),
 34
34


