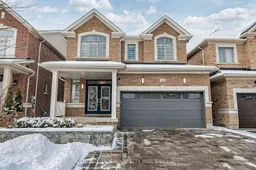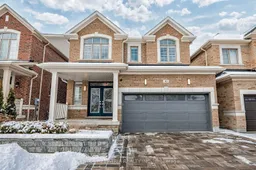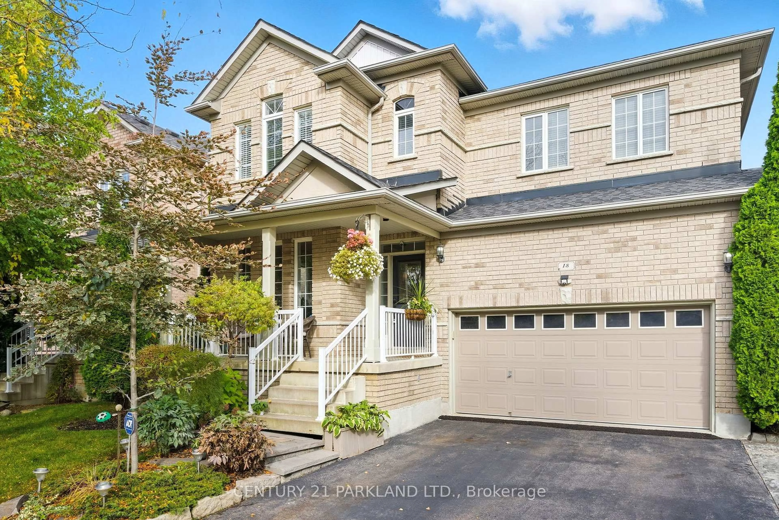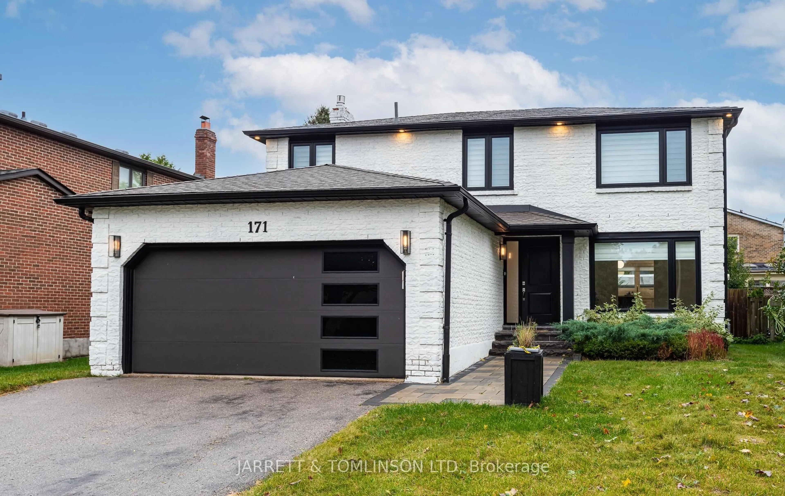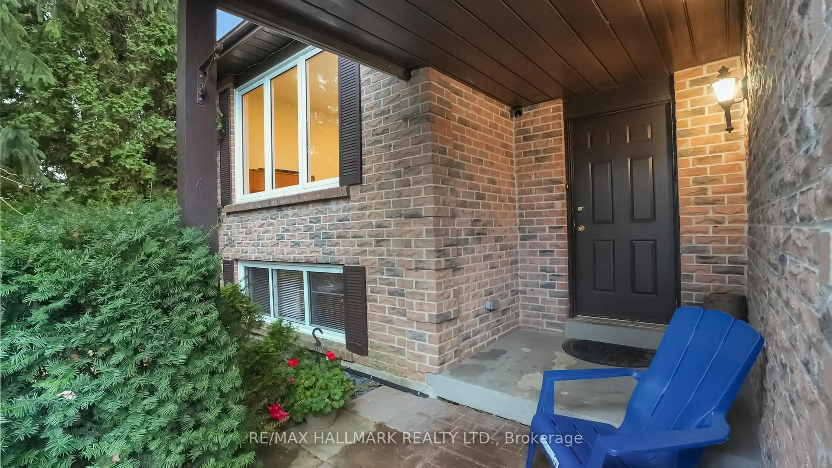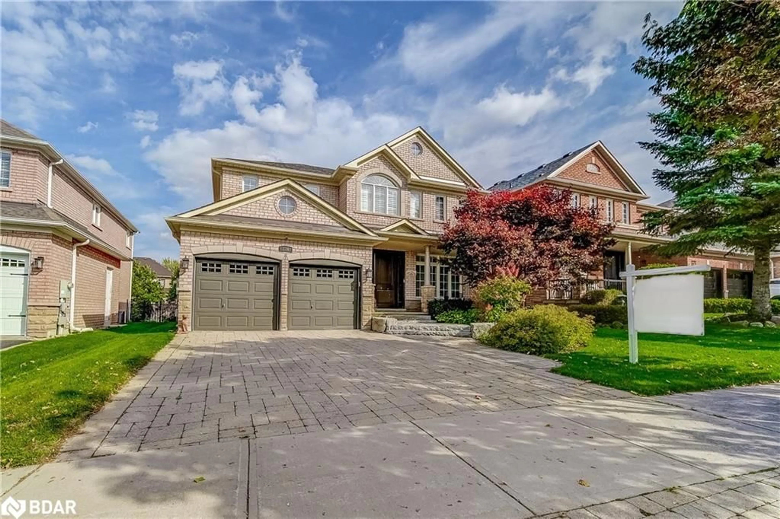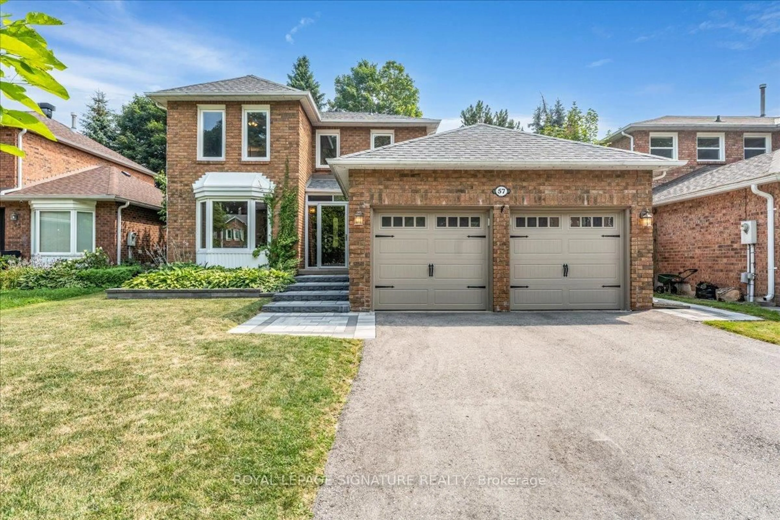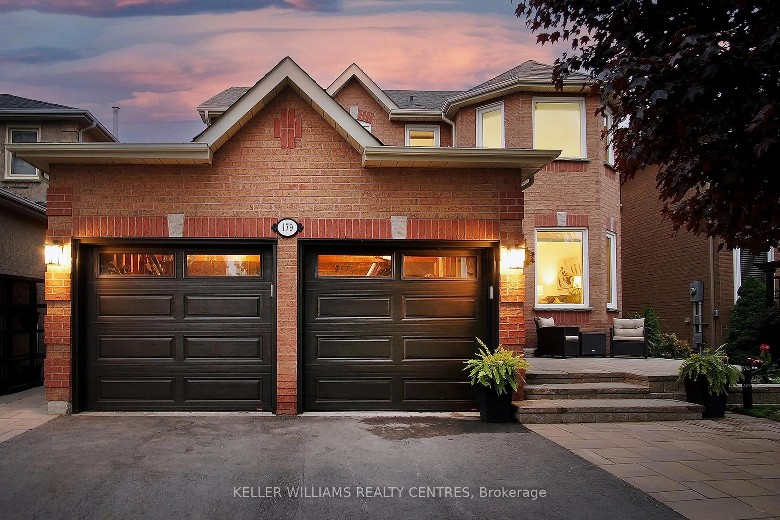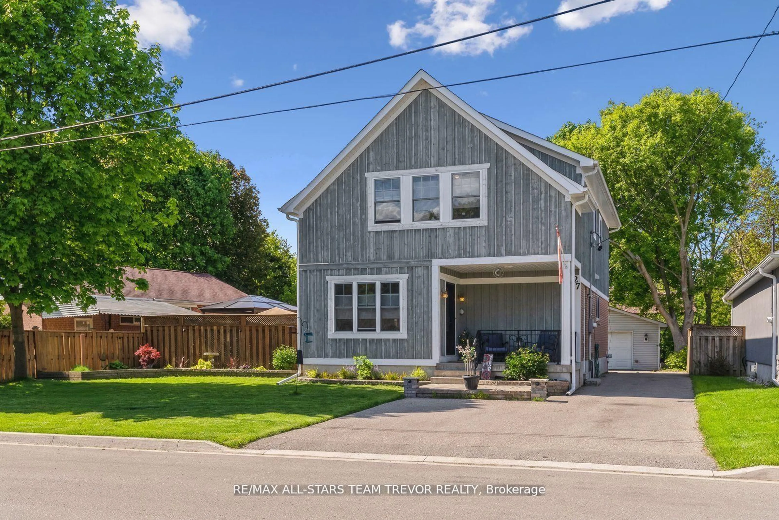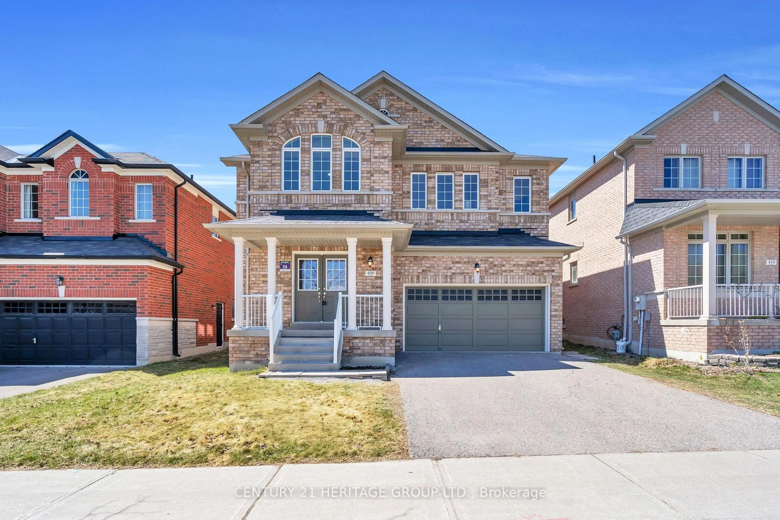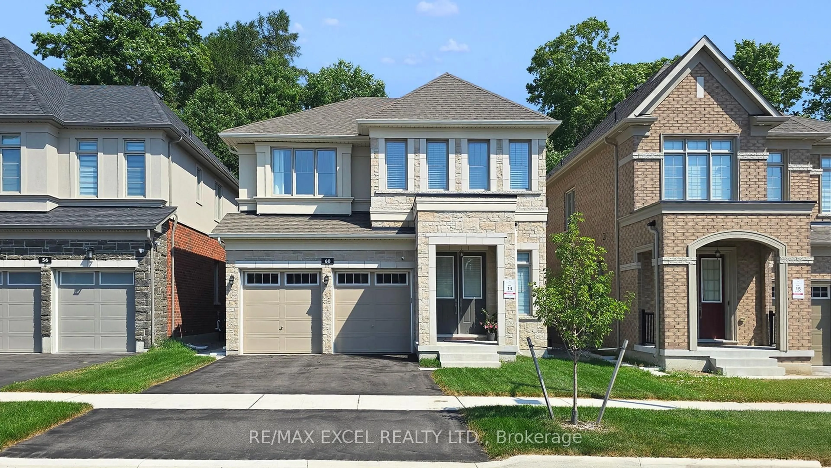A Beautiful 4-Bedroom Detached Home Nestled Between Beautiful Parks & Trails. A Welcoming Double-Door Entrance Opens To A Spacious Foyer. The Main Floor Features 9 Ft Ceilings, Pot Lights, Laminate & Porcelain Flooring. The Dining Room Features Coffered Ceiling. Smooth Ceilings, Crown Moulding & White California Shutters Are Found On Both Main & 2nd Floors. The Open Concept Kitchen Features Upgraded Cabinets With Extended Uppers, Quartz Counters, Centre Island And Overlooks The Family Room & Sun-Filled Breakfast Area. The Over-Sized Patio Door Extends The Home To A Landscaped Backyard Oasis With A Large Composite Deck, Perfect For Entertaining. The 2nd Floor Boasts 4 Spacious Bedrooms With Engineered Hardwood Floors. The Primary Bedroom Features A 6-Pc Relaxing Ensuite With Double-Vanity, Frameless Glass Shower, Large Tub; Large Walk-In Closet. Large Open Basement Area With Lots More Potential Living Space. Walk To Schools, Trails, Local Parks, Community Centre, Close To Walmart, Big Box Stores, Multiple Supermarkets, Coffee Shops, Restaurants, Quick Access To Hwy 404. Extra: Composite Deck(2021), Landscaped Front & Rear. Large Custom Patio Door(2022), Upgraded Electric Panel W/ 200AMP Service(2022), EV Charger Wired(2022), Garage Drywalled & Primed(2021), Insulated Garage Door & Lift Master Belt-Drive GDO(2021).
Inclusions: Existing California Shutters, Motorized Patio Door Blinds, Existing Light Fixtures, Existing Kitchen & Laundry Appliances, Water Softener (2021), Reverse Osmosis Water Filtration System(2021).
