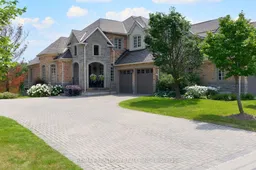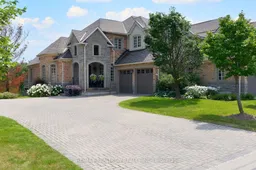Fabulous Gated Community of Wycliffe Gardens in the Heart of Aurora just 5 mins to Hwy 404, Surrounded by Forest, Golf Course, and Beautiful Community Gardens, a Very Serene and Peaceful Oasis !!! Prestigious Enclave of Luxury Townhomes with Amazing open Open concept floor plans, this home is the most popular Sherwood Model with Soaring Cathedral Ceilings and main floor Primary Bedroom, walk out from Great Room to huge wall to wall IPE Wood deck with a magnificent must see Panoramic Forest View facing East and South, just under 2500 sq ft not including the finished walk out lower level with a stunning view, this home has Soaring Cathedral Ceilings, Upgraded Kitchen and Bathrooms, Immaculate move in condition and lovingly maintained, Steps to walking and bike trails, 5 mins to ALL amenities, maintenance fee includes--- snow removal, lawn and gardens maintenance, property management, common elements, water. This a Wonderful Lifestyle Community---Your time has come!
Inclusions: All light fixtures, all window coverings, 2 Ceiling fans, SS fridge, SS stove, SS built-in microwave, SS built-in dishwasher, washer, dryer, freezer, CAC, Cvac, awning as is, lower level speakers as is, furnace and CAC approx 5 yrs new,





