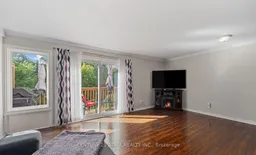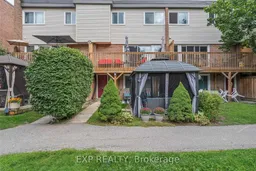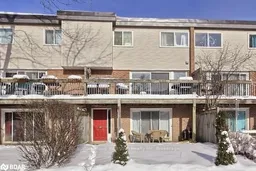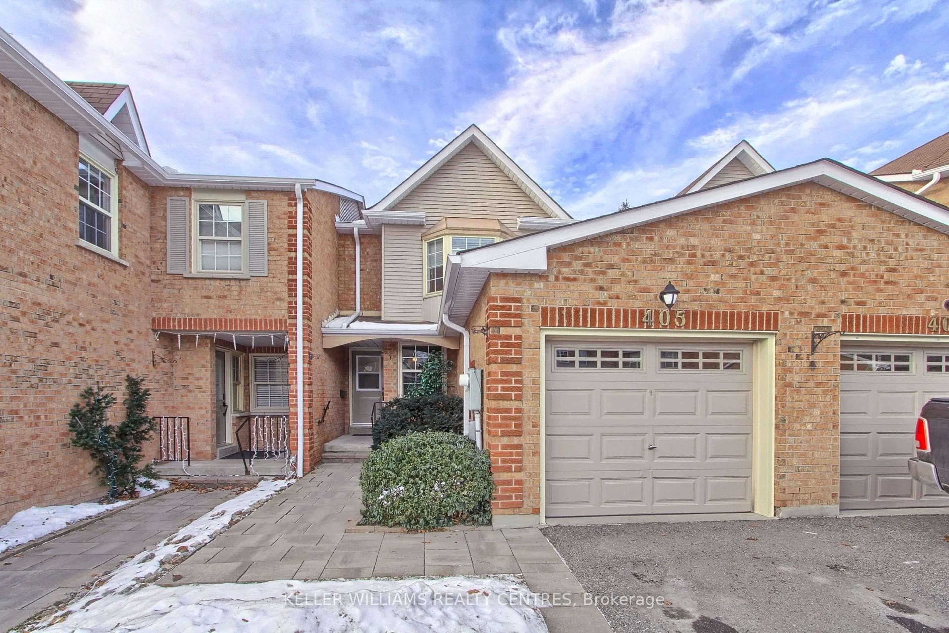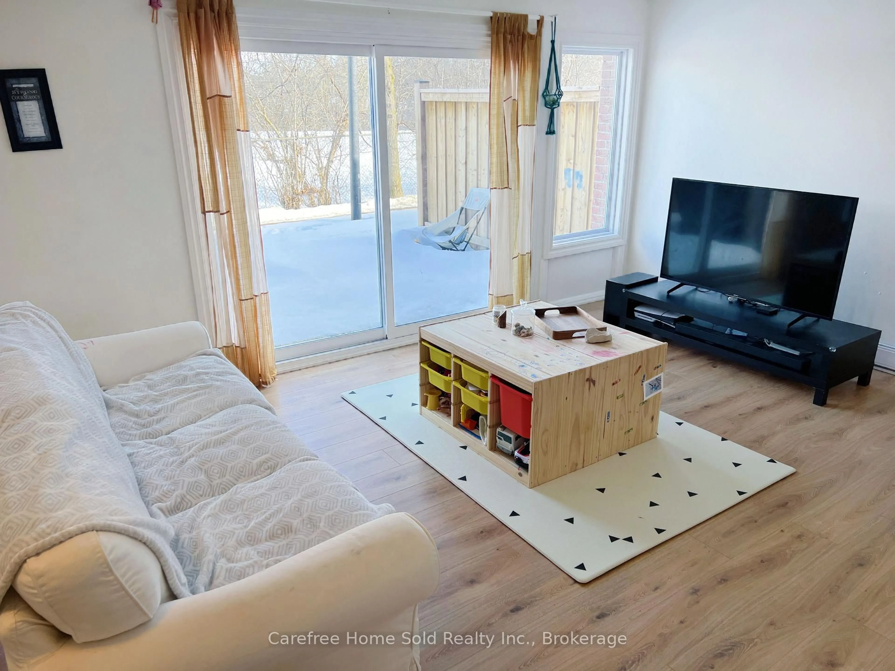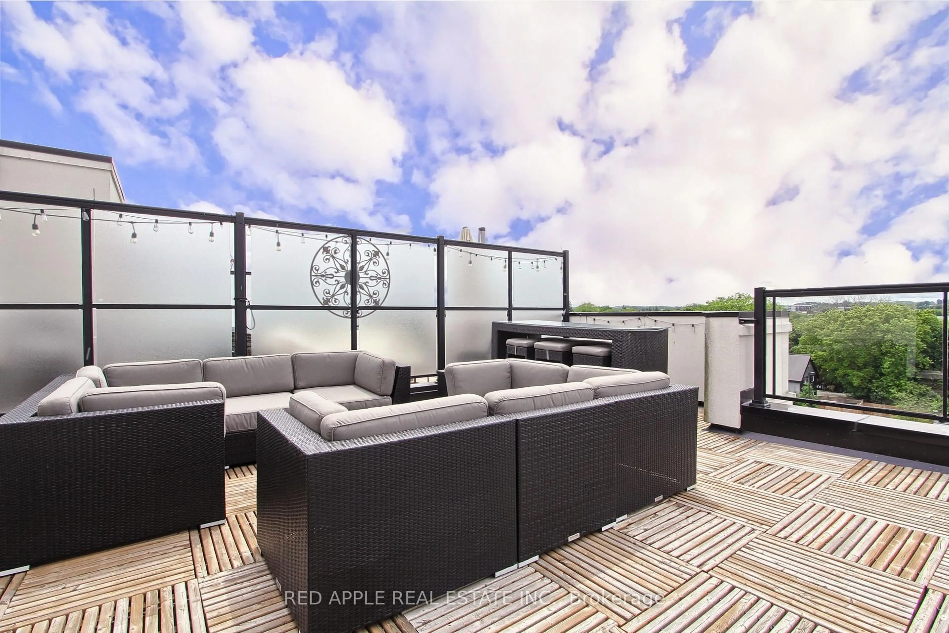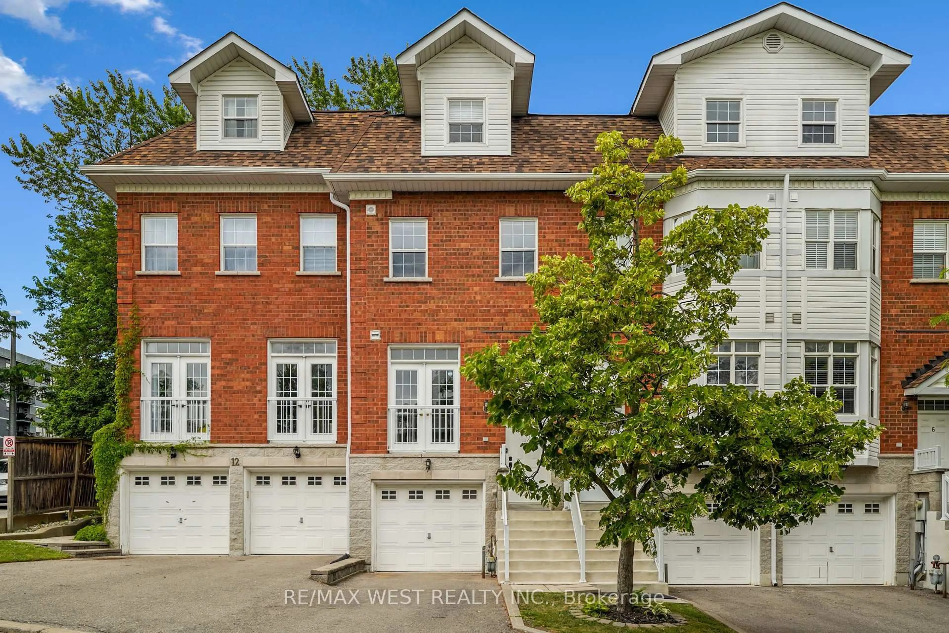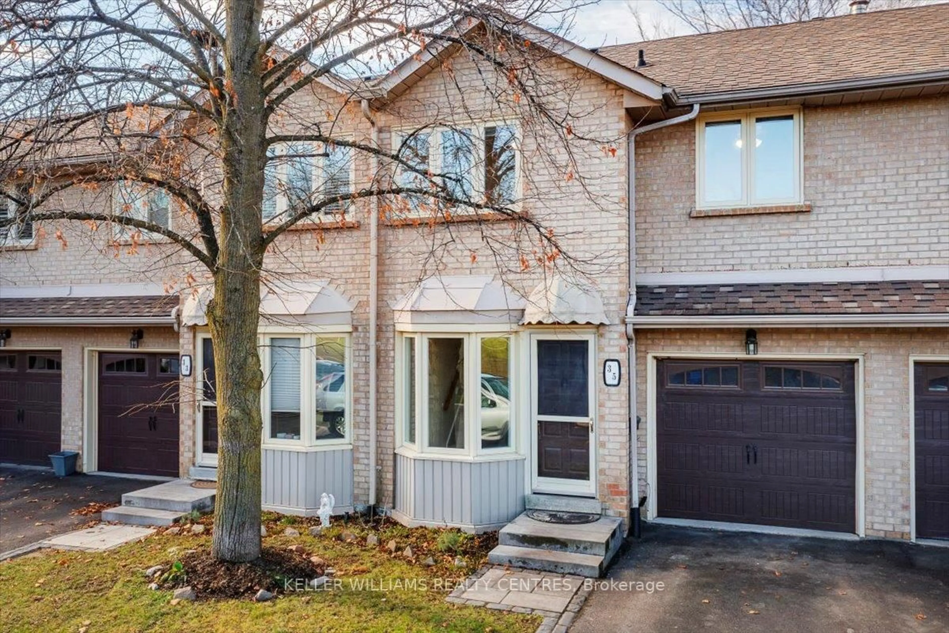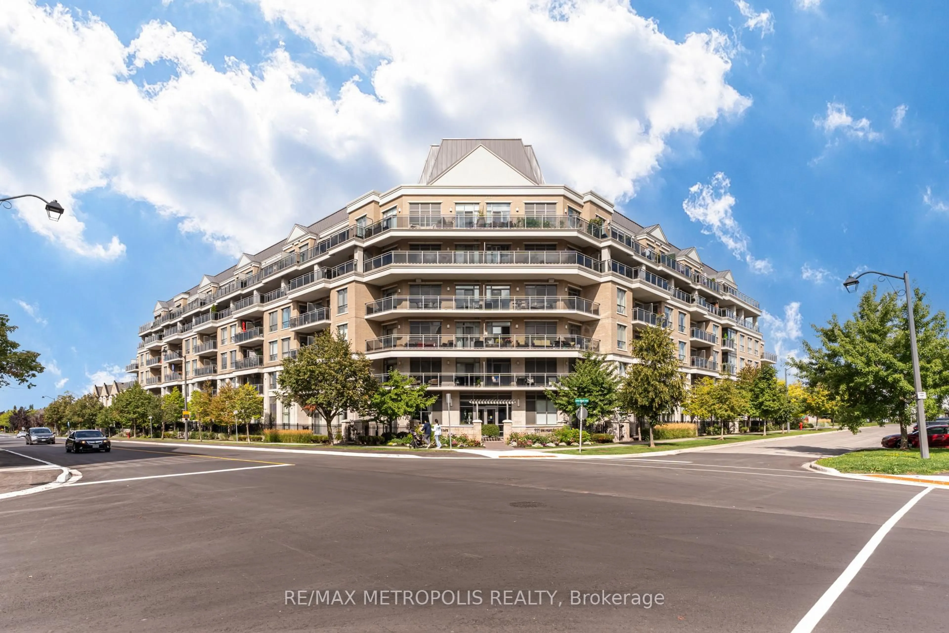Discover this rare south-facing ravine carriage home offering exceptional space and privacy! With nearly 2,000 sq ft of living area and a walk-out basement that can easily be converted into a 4th bedroom, this home combines comfort, flexibility, and nature. One of only 19 exclusive carriage units in a well-maintained 200-unit community, featuring a brand-new outdoor pool (2024) and serene ravine views that bring peace and tranquility to everyday living. This home has been meticulously updated: new windows and sliding doors (2025), carport door (2025), balcony (2023), attic insulation (2024), and water heater (2025). The ESA-certified electrical system and five premium heat pump units ensure efficient heating and cooling throughout. The kitchen offers built-in bench seating, stainless steel appliances, and the laundry room includes a new washer and dryer. Enjoy outdoor living year-round in the all- season gazebo. Includes two parking spaces. Located in a prime Aurora neighborhood close to Yonge Street, GO Station, top-rated schools (Aurora High, Wellington PS), parks, trails, library, community centre, and local shops and medical offices everything you need is just minutes away!
