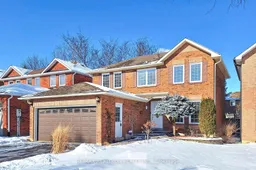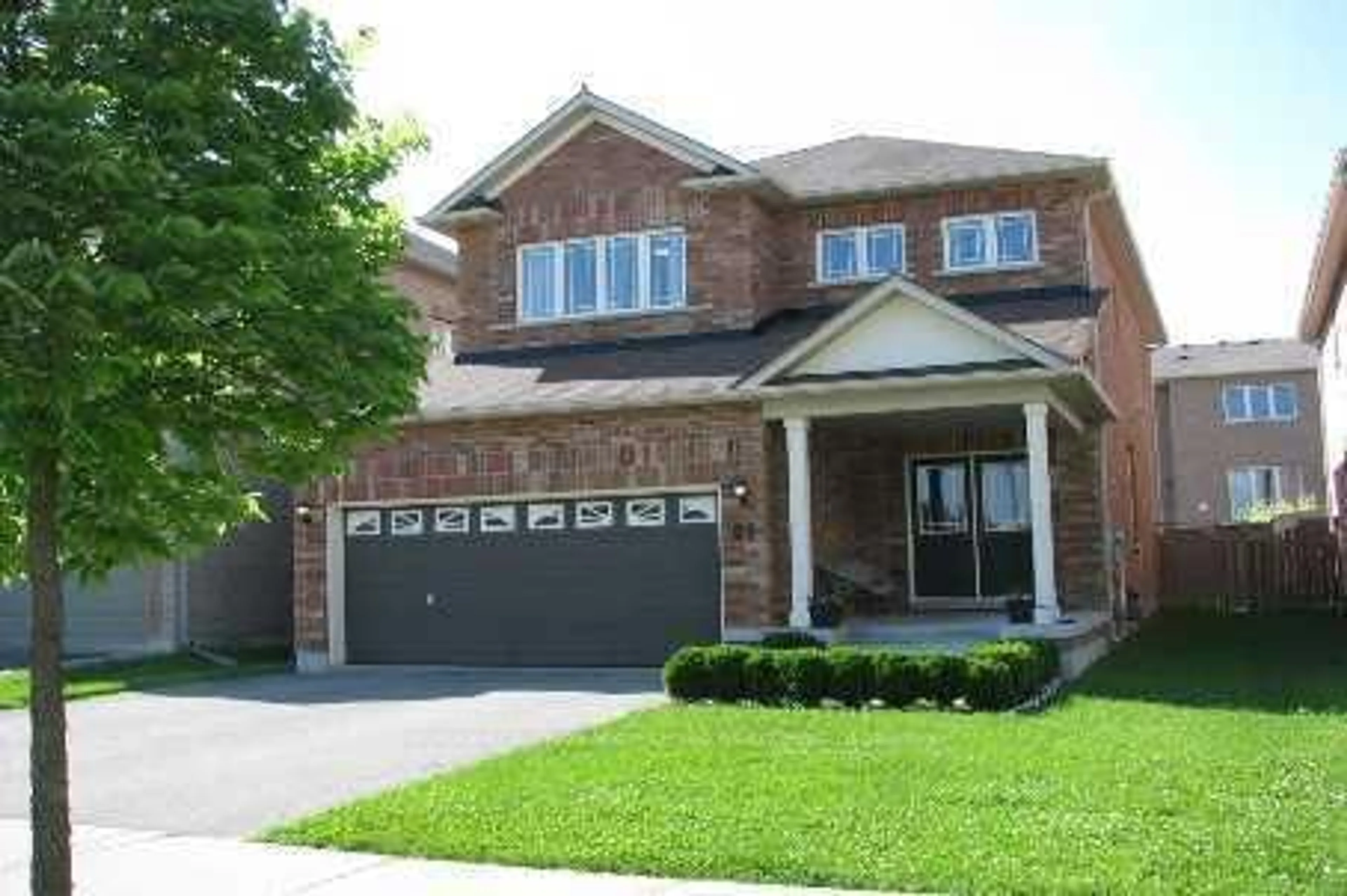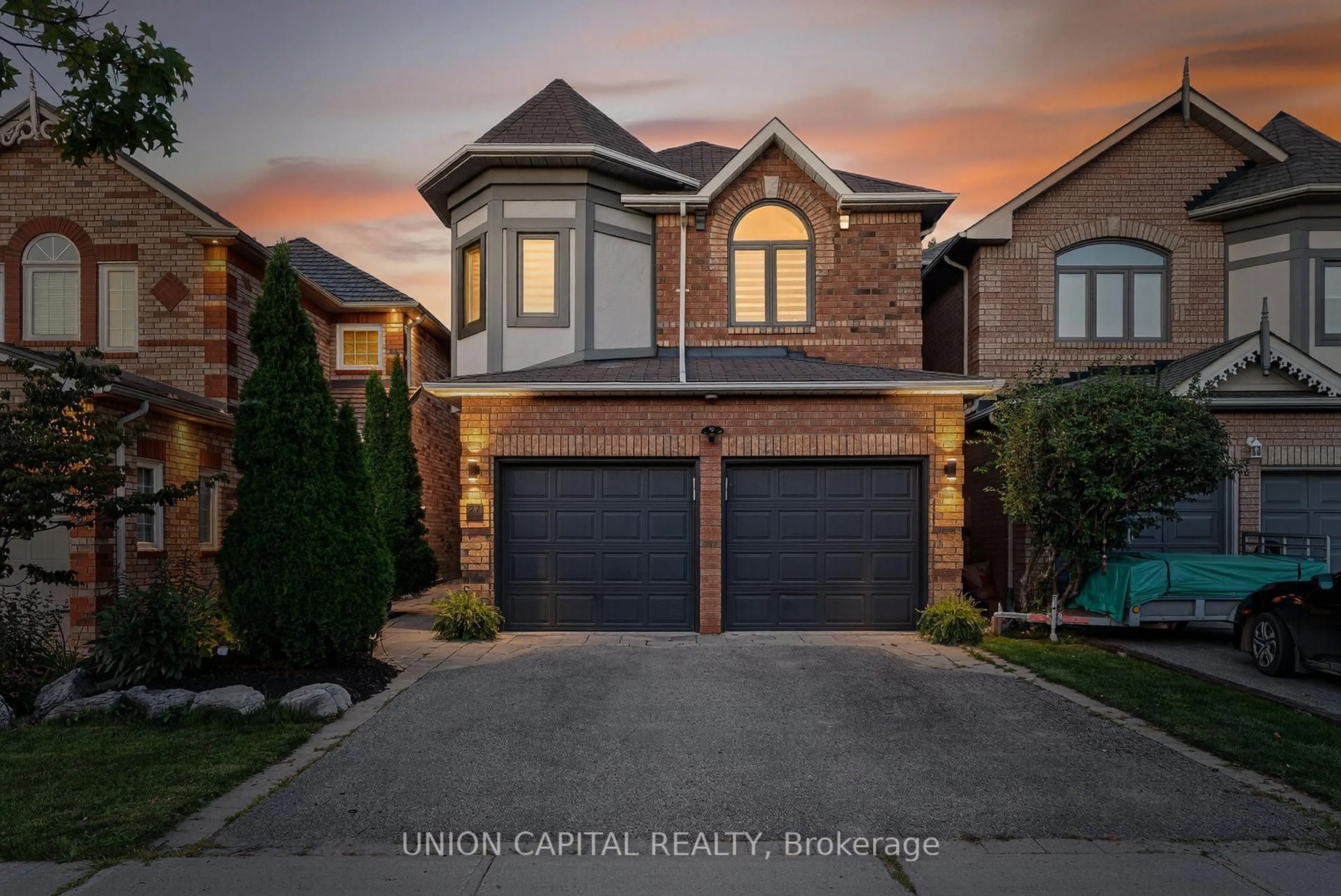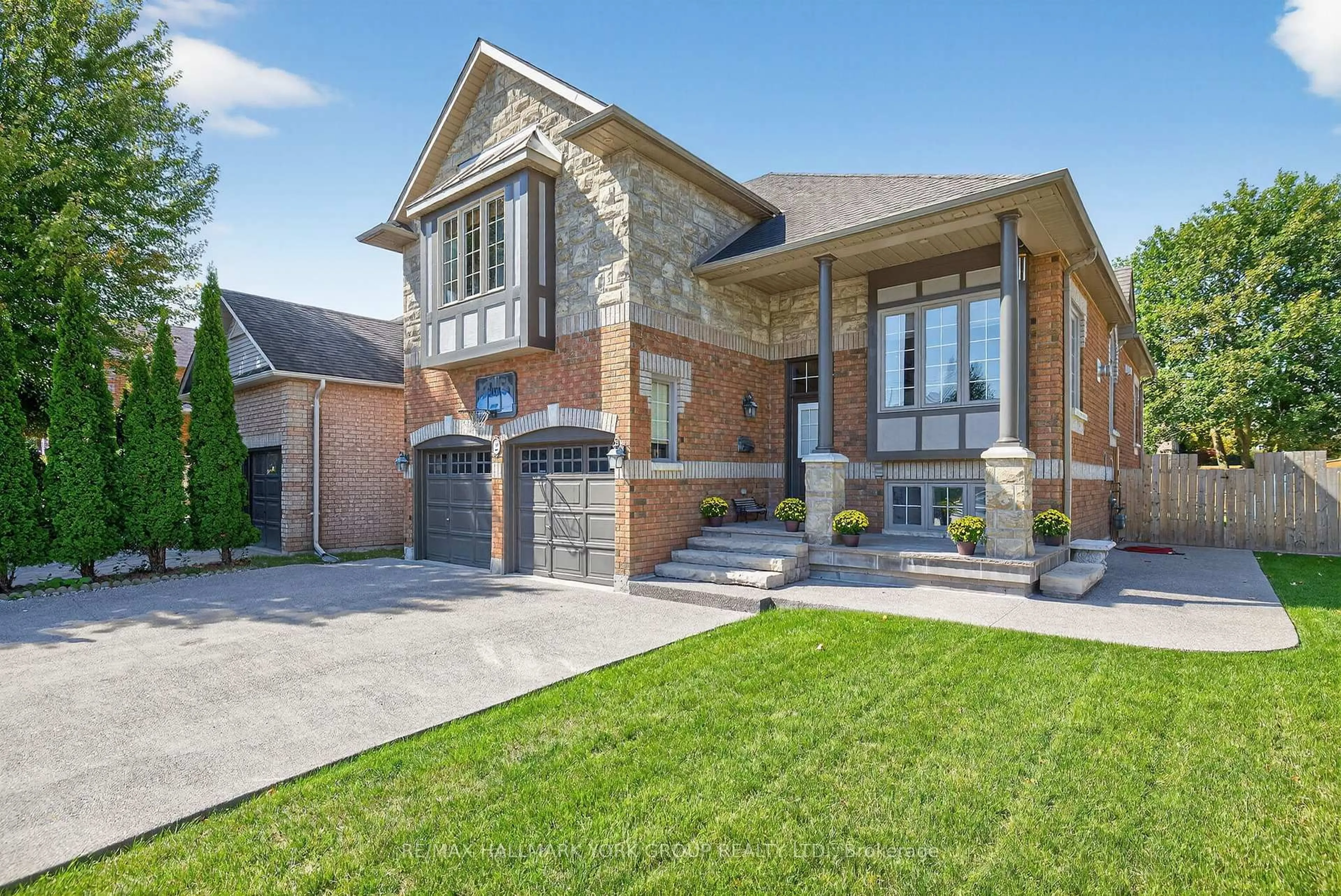Prime Location in Aurora's Most Desirable Neighborhood! This beautifully upgraded 3+1-bedroom, 3-bathroom brick detached home is nestled on a quiet, family-friendly crescent with no sidewalk. The main floor boasts a newer kitchen quartz countertop, stylish backsplash, and an eat-in area with a walk-out to the backyard deck. Newer laminate flooring flows through the main level, complemented by fresh paint, updated lighting, and fixtures. The finished basement features a spacious recreation room with a bar and an additional bedroom, perfect for guests or extended family. All three bathroom countertops (Dec 2024), New attic insulation (2024), Custom shades in the kitchen, family room, and dining room (2023), Air Conditioner (2022), Over-the-range microwave (Dec 2024). *200 Amp Service*. Conveniently located near top-rated schools, parks, trails, and all amenities, with easy access to both Bathurst Street and the Yonge Street corridor. Move-in ready and perfect for families! **EXTRAS** Bsmt fridge. Garage d/opener & remote. Alarm System. Small fridge Bsmt. Adjustable bed with queen Mattress. Bsmt Dry Bar.
Inclusions: Kitchen Appliances: Fridge, Stove, Dishwasher (2024), Rang hood (Dec 2024). Washer and Dryer. All Existing Window shade, All Existing Light fixtures.
 40
40





