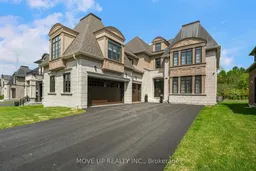Welcome to this spectacular Fernbrook-built home, completed in 2023, set on a premium large lot (60 by 221) in the exclusive Princeton Heights enclave of Aurora. Backing onto a picturesque ravine, this residence offers the perfect blend of luxury and nature.Spanning an impressive 5,973 square feet across two levels, plus a walk-out basement, this stunning home boasts a chef-inspired gourmet kitchen crafted by Downsview Kitchens.Entertain in style in the spacious family room, highlighted by soaring 20-foot ceilings and a gorgeous waffle ceiling complemented by a cozy gas fireplace. Throughout the home, youll find elegant hardwood floors, 32 by 32 Marni Calcutta tiles, and luxurious Borghini Doro quartz countertops. The second-floor bathrooms offer heated floors and custom cut shower floors, paired with elegant floating vanities.The main floor features an elegant formal living room, a large dining room with a serving area, and a library. A mirrored elevator services all three levels, leading to a large hallway on the second floor that hosts four generous principal bedrooms, each with its own ensuite washroom. Solid hardwood floors and upgraded solid wood doors contribute to the home's refined aesthetic.Step outside from the kitchen to an extended covered Loggia that overlooks mature trees, providing a serene outdoor retreat. The home is adorned with multiple pot lights, and boasts 10-foot ceilings on the main floor and 9-foot ceilings on the upper and lower levels. This home is truly a masterpiece, designed for both comfort and sophistication. Dont miss the opportunity to show this exceptional property to your most discerning buyers!!!
Inclusions: All existing appliences, all existing window coverings, all existing light fixtures.
 49
49


