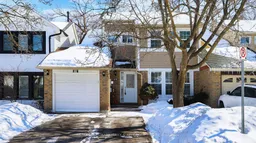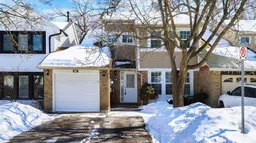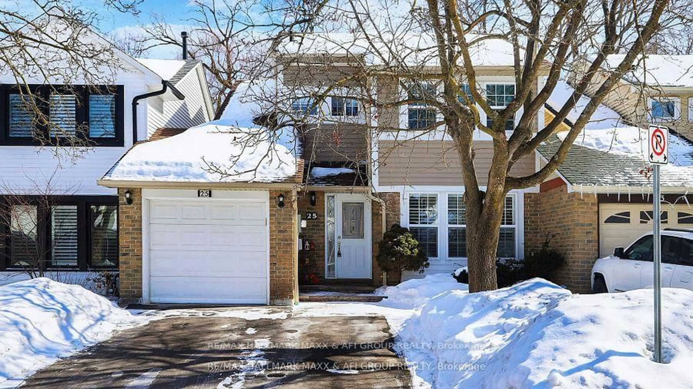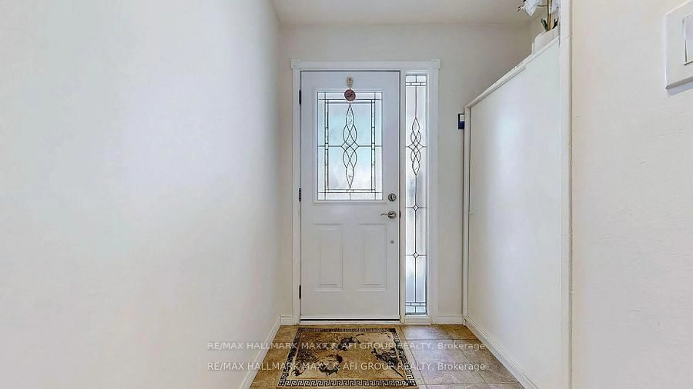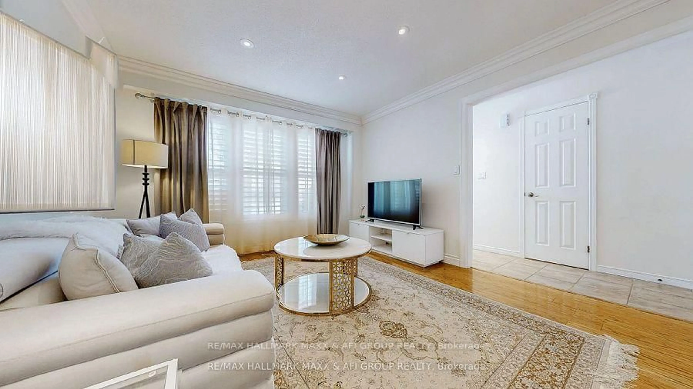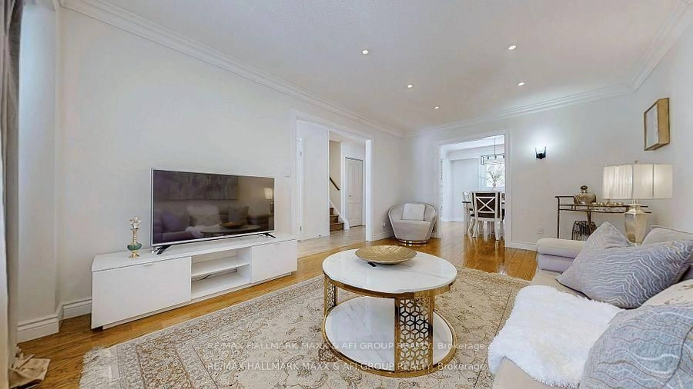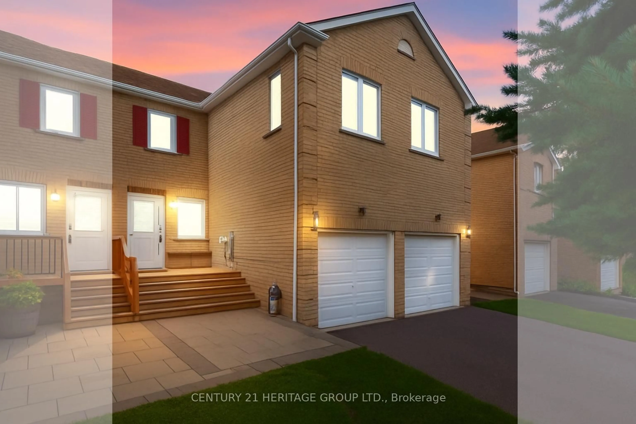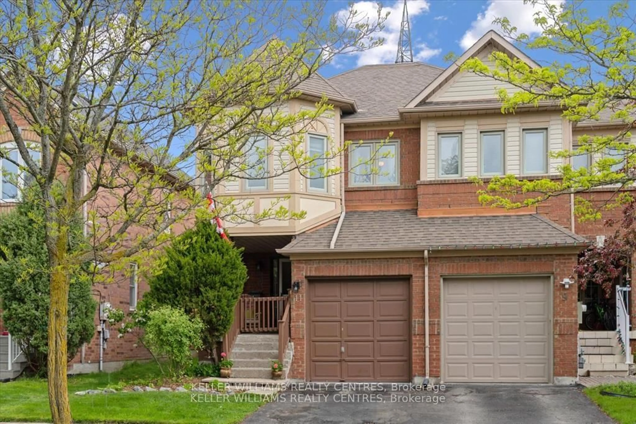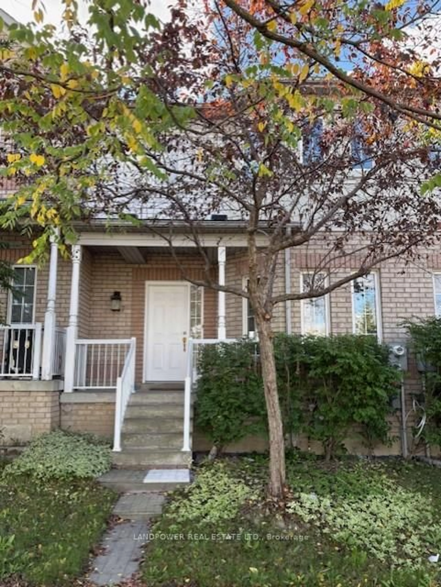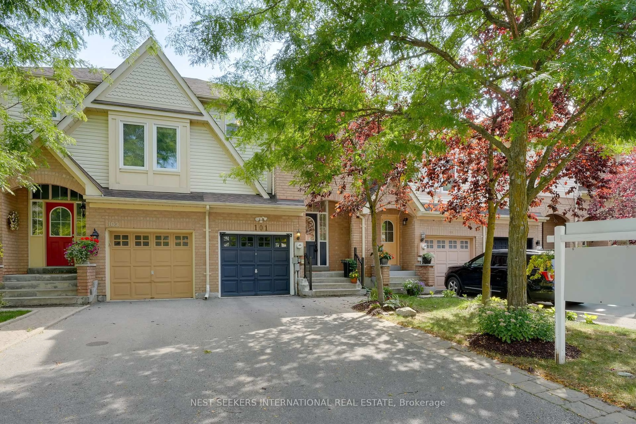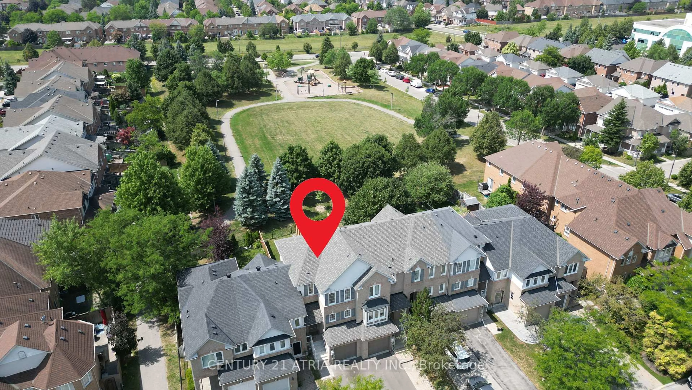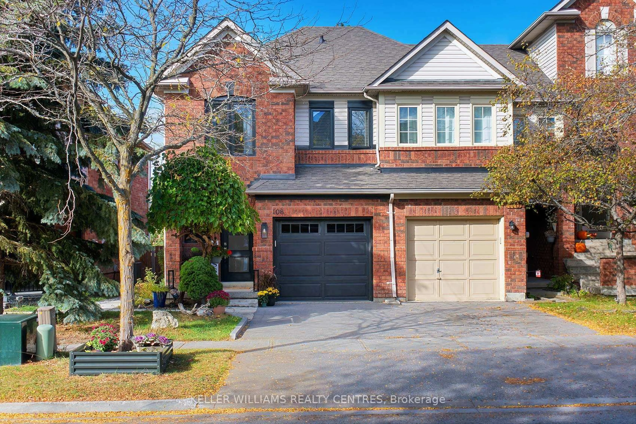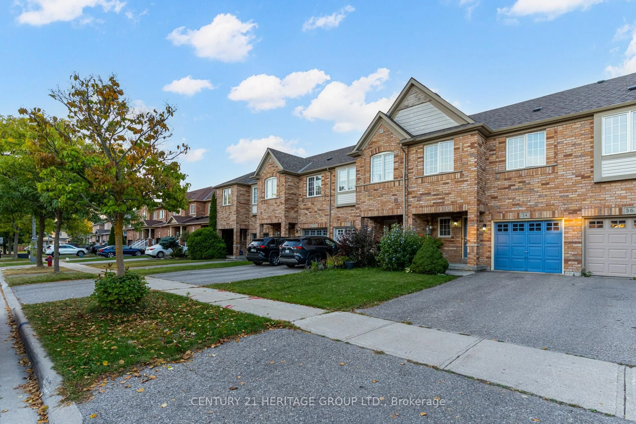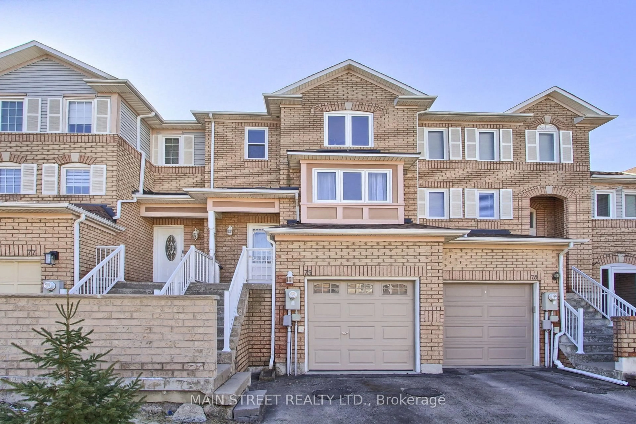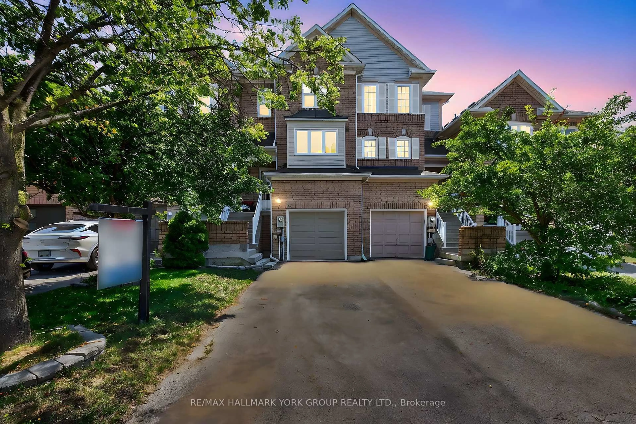25 Sandusky Cres, Aurora, Ontario L4G 3N3
Contact us about this property
Highlights
Estimated valueThis is the price Wahi expects this property to sell for.
The calculation is powered by our Instant Home Value Estimate, which uses current market and property price trends to estimate your home’s value with a 90% accuracy rate.Not available
Price/Sqft$692/sqft
Monthly cost
Open Calculator
Description
Welcome to this unique 2-storey garage-linked freehold townhouse offering the privacy of a detached home with the convenience of townhome living. Connected only by the garage for enhanced quiet and comfort, this home is located in the highly sought-after Aurora Highlands. Backing onto a serene creek and private greenbelt with no rear neighbours, it offers a peaceful, nature-filled setting ideal for relaxing and unwinding.This 3+1 bedroom, 3 bathroom home features a functional and spacious layout. The main floor boasts hardwood flooring, crown molding, and a modern kitchen with quartz countertops and backsplash. Walk out to a private patio, perfect for outdoor entertaining. The finished basement provides additional living space, ideal for a home office, recreation room, or guest area.Situated in a safe, family-friendly community close to parks, nature trails, and quiet residential streets. Excellent nearby schools, including top-rated public and Catholic options within walking distance. Offers 5 parking spaces including an attached garage. Strong investment potential in a growing Aurora market. A fantastic opportunity for homeowners and investors alike.
Property Details
Interior
Features
2nd Floor
Primary
4.88 x 3.61Double Closet / Large Window / hardwood floor
2nd Br
3.56 x 4.02Crown Moulding / Closet / hardwood floor
3rd Br
3.84 x 2.92Closet / Crown Moulding / hardwood floor
Exterior
Features
Parking
Garage spaces 1
Garage type Attached
Other parking spaces 3
Total parking spaces 4
Property History
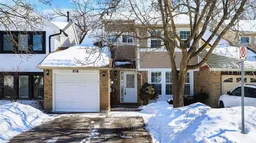 46
46