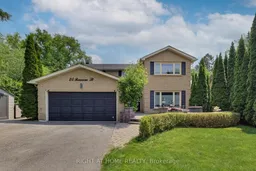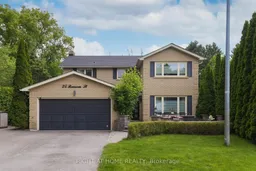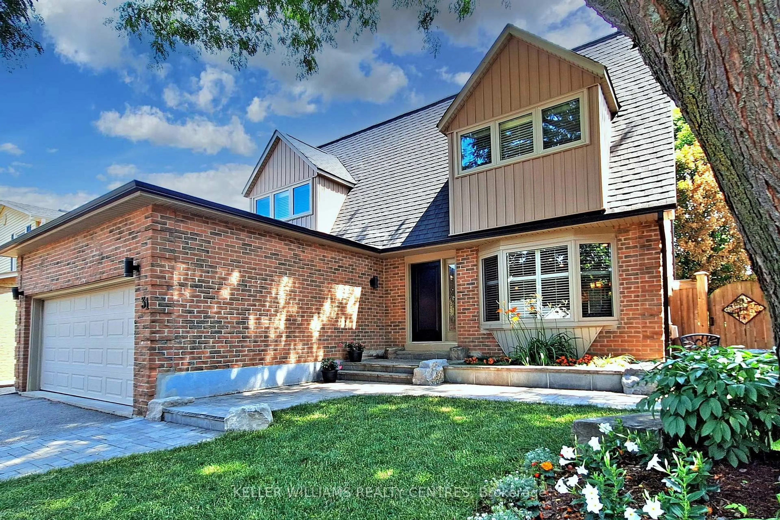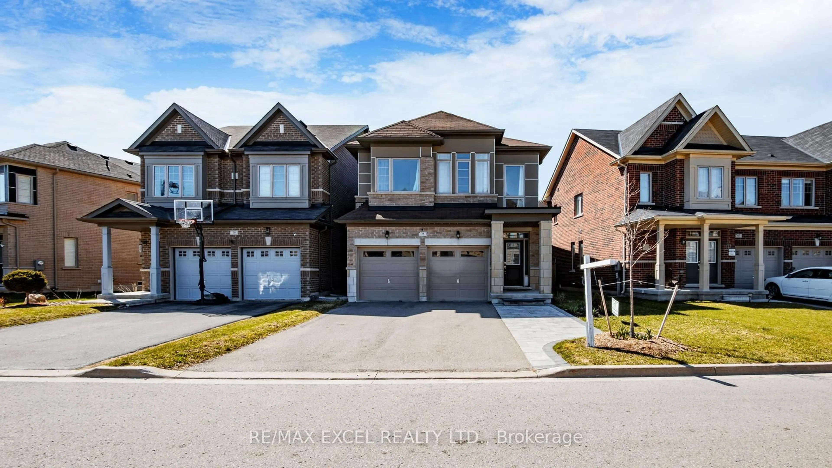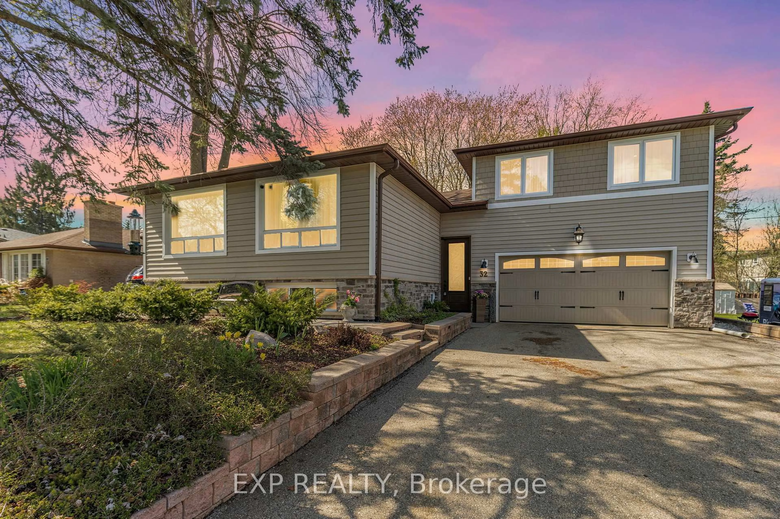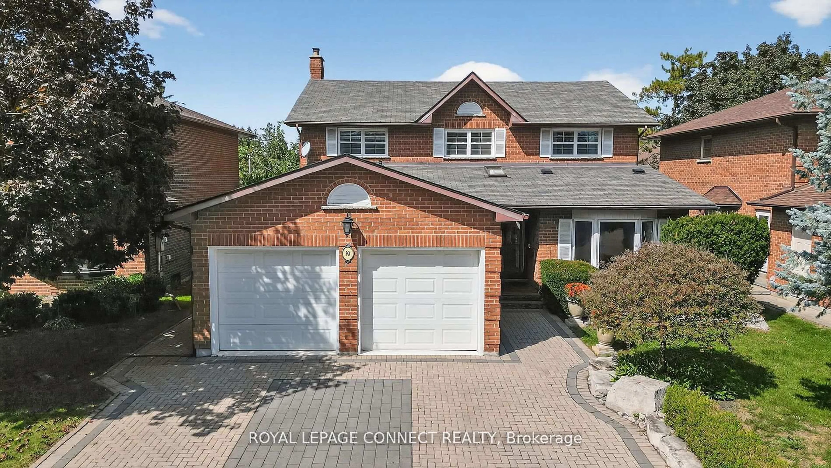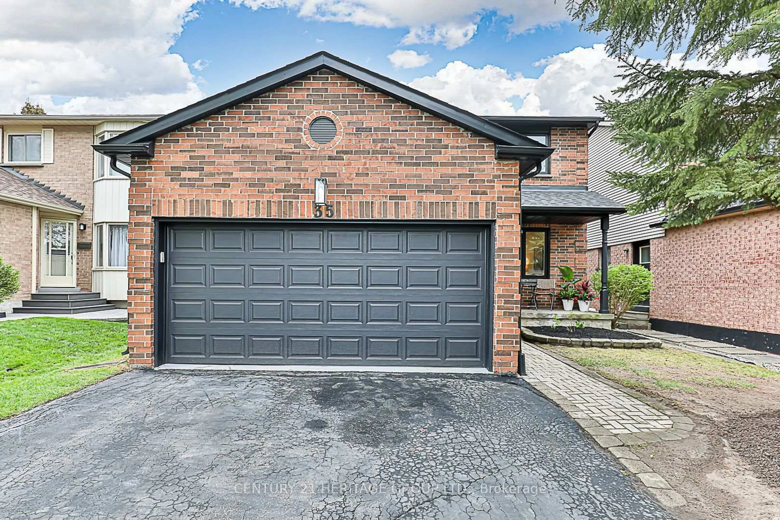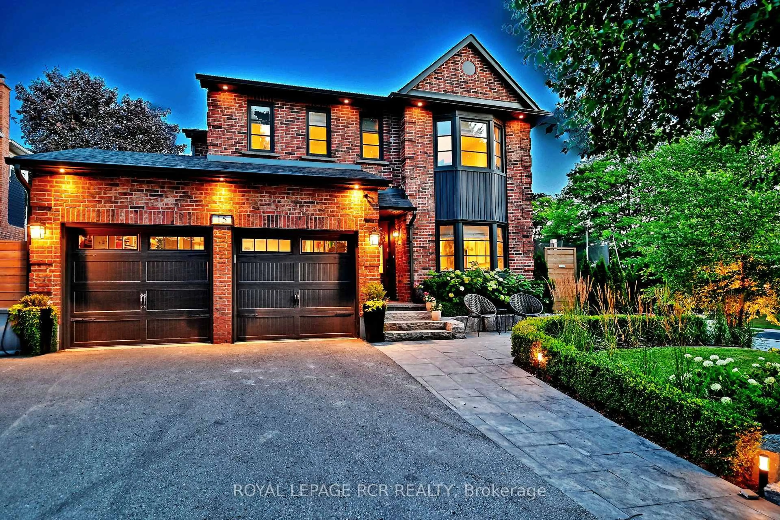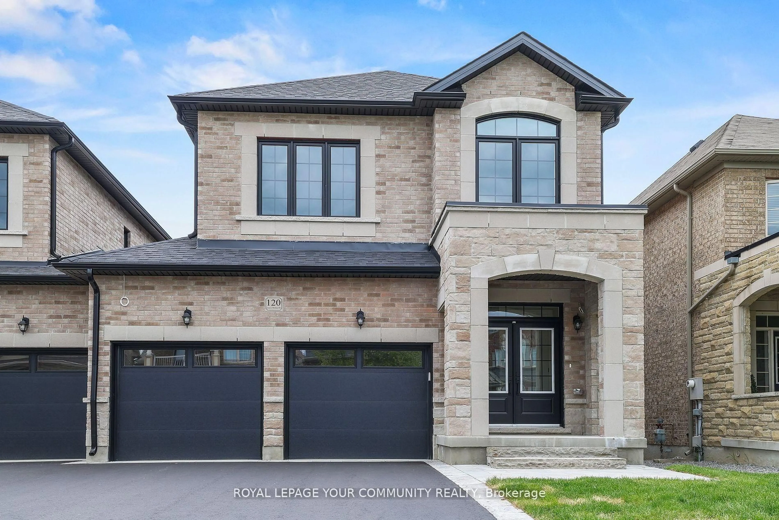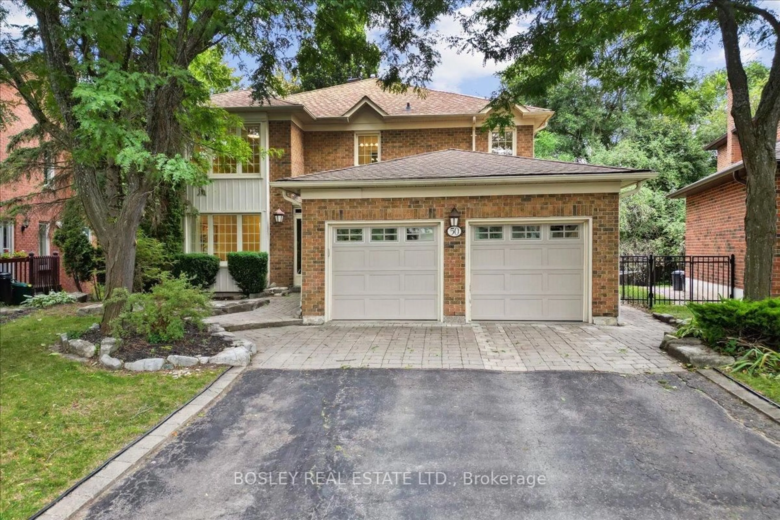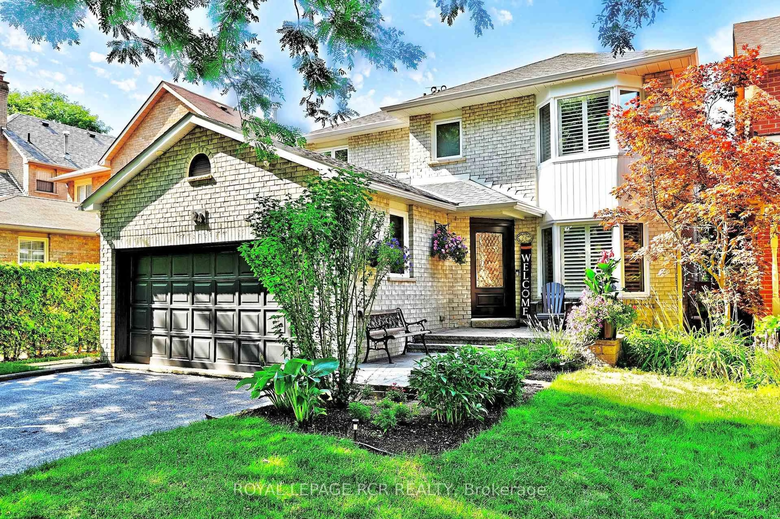Welcome to 25 Ransom Street, a distinctive offering in a community where properties are cherished and rarely change hands. This fully renovated 3-bedroom, 5-bathroom residence is nestled on an oversized, professionally landscaped lot in one of Aurora Village's most exclusive and sought-after enclaves. Radiating curb appeal, the home boasts well-maintained grounds, dual patios, and an elevated deck overlooking a serene pool with a newer liner (installed in 2022) and refreshed outdoor carpeting (installed in 2025), creating a private backyard oasis perfect for entertaining or relaxing in style. Inside, the main floor has been thoughtfully reimagined with premium finishes throughout: Chef Line appliances, upgraded flooring, a redesigned powder room, a gas fireplace, and a stunning staircase with wrought iron railings and pot lights. The custom kitchen is both functional and sophisticated, ideal for hosting or everyday luxury living. Upstairs, a former fourth bedroom has been transformed into a spacious walk-in closet with built-ins, seamlessly integrated into the primary suite, complete with a tray ceiling and updated ensuite. Secondary bedrooms feature built-in European-style closets, complemented by hardwood flooring, which enhances the home's warmth and elegance. The fully finished lower level, with its own private entrance, features a second kitchen, gas fireplace, updated bathroom, pot lights, and new flooring, providing the perfect space for in-law accommodations or multigenerational living. Additional upgrades include a new roof (2024), a modernized laundry room, and countless curated details throughout. Ideally located just steps from Yonge St., close to top schools, transit, and Aurora's charming downtown with Starbucks, a public library, boutique shops, and restaurants right around the corner. A rare and timeless opportunity in a family-focused neighborhood where homes are treasured for generations. Seller & Agent Do Not Warrant Retrofit Status Of Basement.
Inclusions: One gas cooktop, one wall oven, one wall microwave, 2X Fridge, 2X dishwasher, wine fridge, one microwave downstairs, one gas stove downstairs, washer and dryer, furnace, a/c, water tank, central vac as is, window coverings, all electrical light fixtures, garden shed, garage opener with key pad (no remote), pool equipment as is, water softener.
