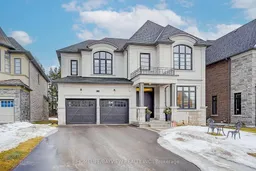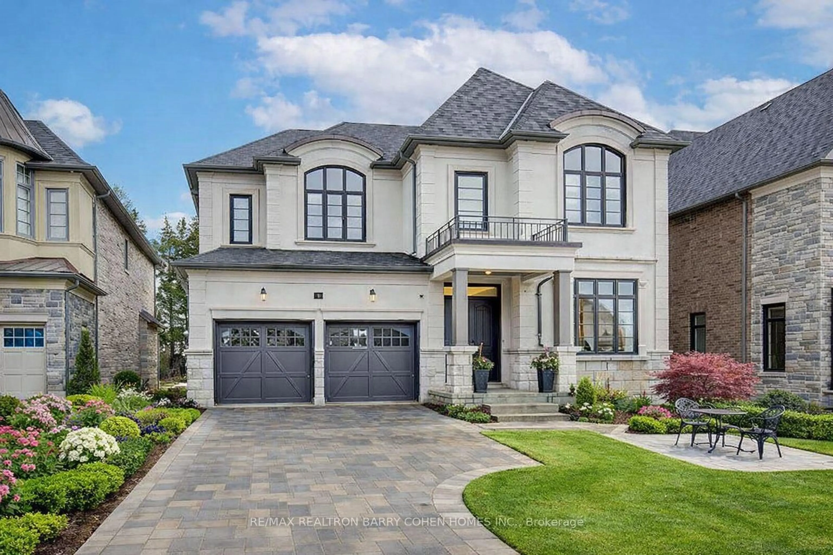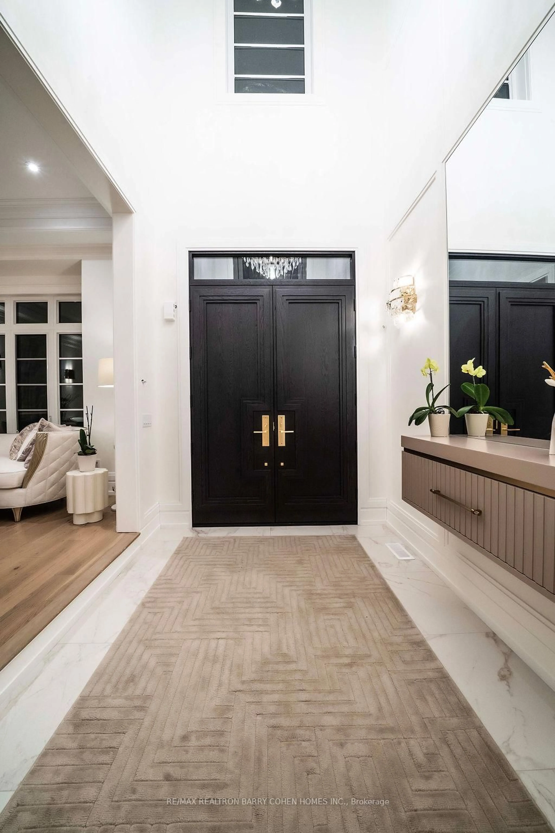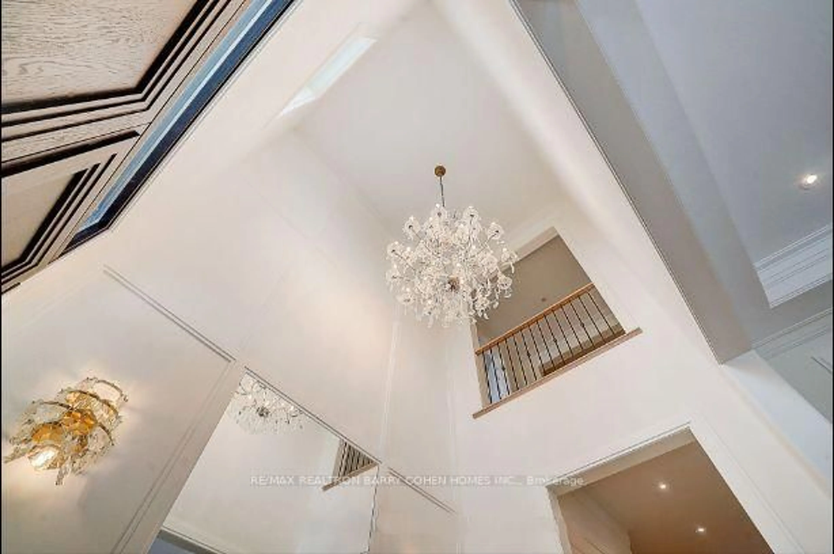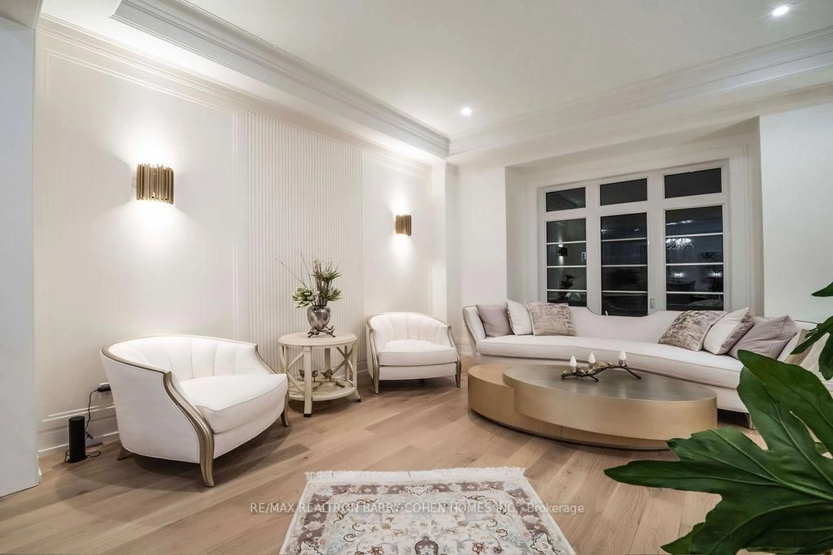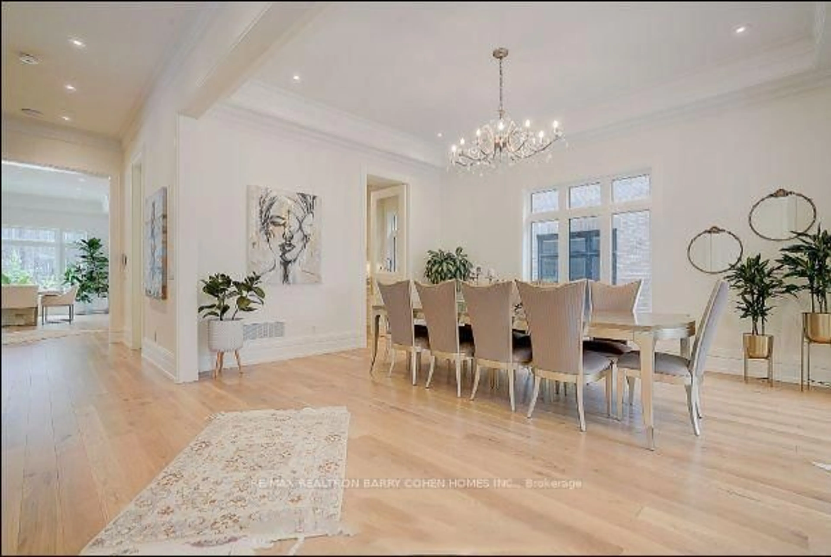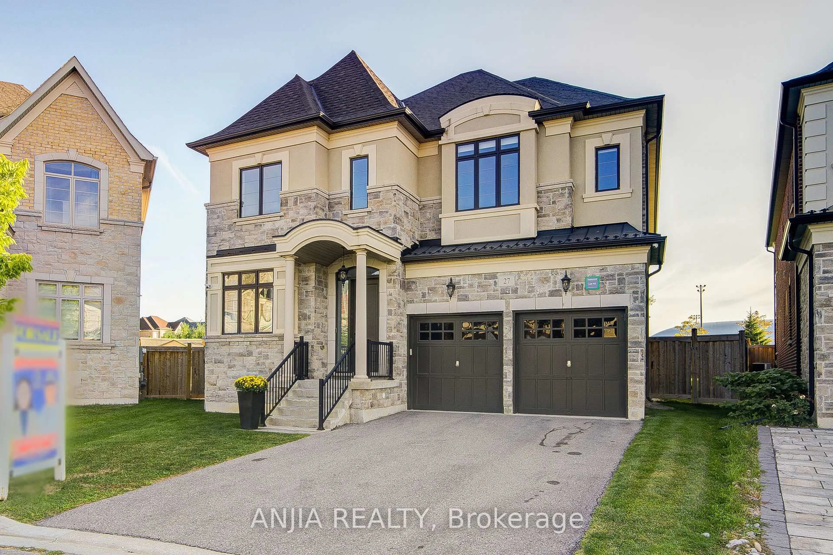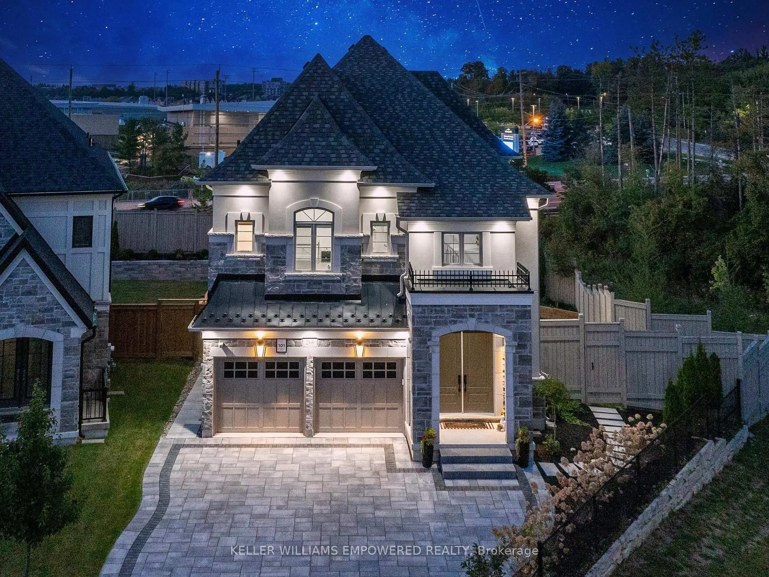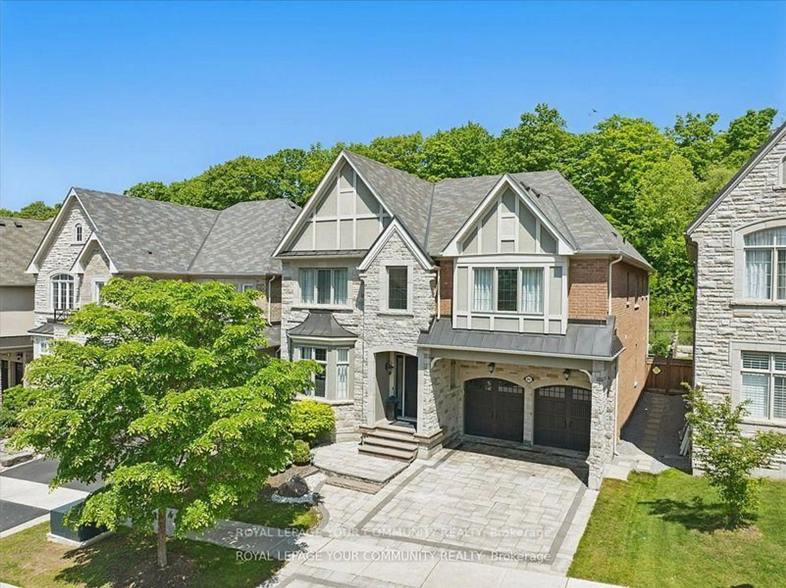Contact us about this property
Highlights
Estimated valueThis is the price Wahi expects this property to sell for.
The calculation is powered by our Instant Home Value Estimate, which uses current market and property price trends to estimate your home’s value with a 90% accuracy rate.Not available
Price/Sqft$825/sqft
Monthly cost
Open Calculator
Description
Exceptional Executive Home, Just 2 Years Old, Featuring Over $500,000 In High-End Upgrades And Located In The Highly Sought-After Princeton Heights Of Aurora Estates. Designed With Both Everyday Living And Entertaining In Mind, This Residence Offers An Outstanding Layout On A Generous Lot, Paired With Refined Craftsmanship Throughout. The Interior Showcases 10' And 11' Ceilings, Detailed Ceiling Treatments, Custom Wall Paneling, Crown Moulding, Upgraded Lighting, And Expansive Windows That Create Bright, Airy Living Spaces. Rich Hardwood Floors Run Throughout, Complemented By Custom Baseboards, Casings, And Interior Doors With Hidden Hinges, Adding To The Home's Clean, Sophisticated Aesthetic. The Gourmet Kitchen Is Both Functional And Elegant, Featuring Marble Countertops, Premium Built-In Appliances, Custom Cabinetry, And A Large Center Island. The Sun-Filled Breakfast Area Opens To A Covered Loggia And Backyard, Offering Seamless Indoor-Outdoor Enjoyment. A Formal Dining Room Provides The Perfect Setting For Hosting, While A Main-Floor Office/Den Offers Privacy For Work Or Study. A Built-In Sound System Enhances Comfort And Entertainment Throughout The Home. Upstairs, Four Spacious Bedrooms Each Enjoy Their Own Private Ensuite. The Primary Suite Is A True Retreat, Complete With A Spa-Inspired 6-Piece Ensuite, Freestanding Soaker Tub, Glass Walk-In Shower, And An Expansive His-And-Hers Walk-In Closet. A Convenient Second-Floor Laundry Room Adds Everyday Practicality. Additional Features Include Dual Furnaces, A Striking Custom Red Oak Exterior Door With Black Stain, And A Thoughtfully Designed Elevator Shaft Spanning All Floors, Allowing For Future Installation. Ideally Located Just Steps To Yonge Street, Transit, Shopping, Golf, And Top Amenities, With Easy Highway Access. A Rare Opportunity To Own A Meticulously Upgraded Home In One Of Aurora's Most Prestigious Communities.
Property Details
Interior
Features
Exterior
Features
Parking
Garage spaces 2
Garage type Built-In
Other parking spaces 4
Total parking spaces 6
Property History
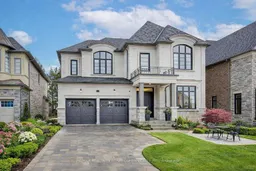 29
29