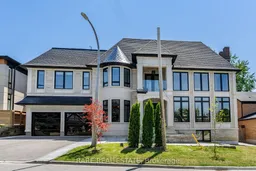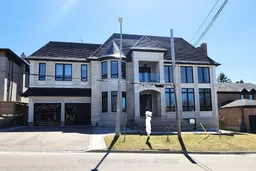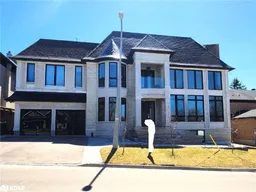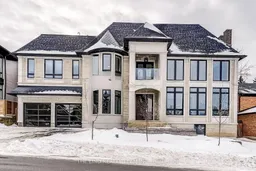A true custom-built masterpiece offering over 8,000 sq ft with a fully finished walk-up basement, complete with private elevator, resort-style backyard, and luxurious finishes throughout. This stone and brick estate showcases soaring 11-22 ft ceilings and wide plank hardwood on all three levels. The open-concept layout is anchored by a dramatic living room with 22-ft ceilings, a custom granite accent wall, and built-in speakers, ideal for both everyday living and grand entertaining. The gourmet kitchen features built-in JennAir appliances, quartz waterfall counters, custom paneling, and a spacious servery with industrial-grade side-by-side fridge and freezer. A large breakfast bar opens to the dining and family rooms. The main floor office sits privately at the front of the home with glass doors and custom built-ins. Upstairs, the primary retreat offers a spa-inspired ensuite, an oversized walk-in closet, and walkout to a private terrace. Each secondary bedroom features its own walk-in closet and 3-piece ensuite. Convenient laundry rooms are located on both the upper and lower levels. The professionally finished basement includes a wet bar, games area, gym, and a fifth bedroom with ensuite, walk-in closet, and private entrance, perfect for in-laws or guests. The south-facing backyard is a showstopper with a saltwater inground pool, covered terrace, gas line for BBQ, a separate change room with 2-piece bath, and high-end interlocking patio tile. Truly a rare offering elegant, functional, and move-in ready!







