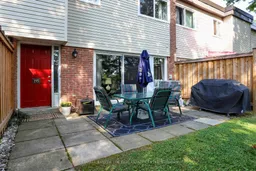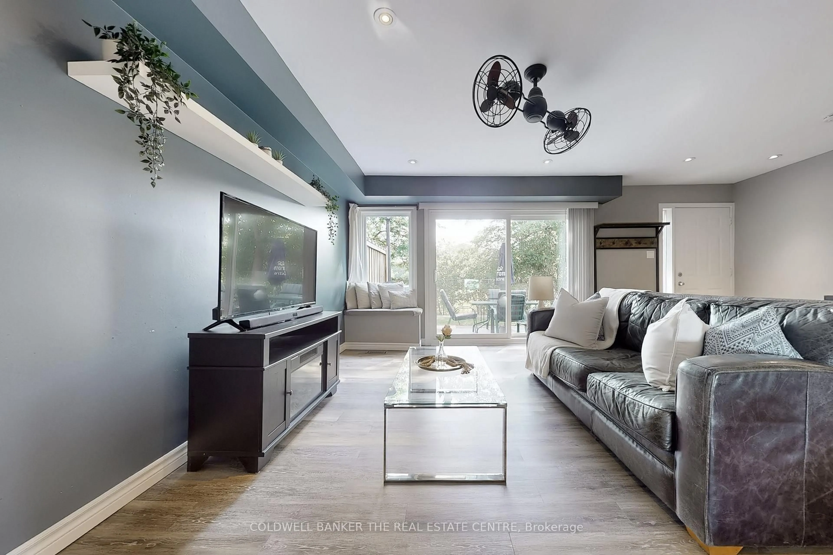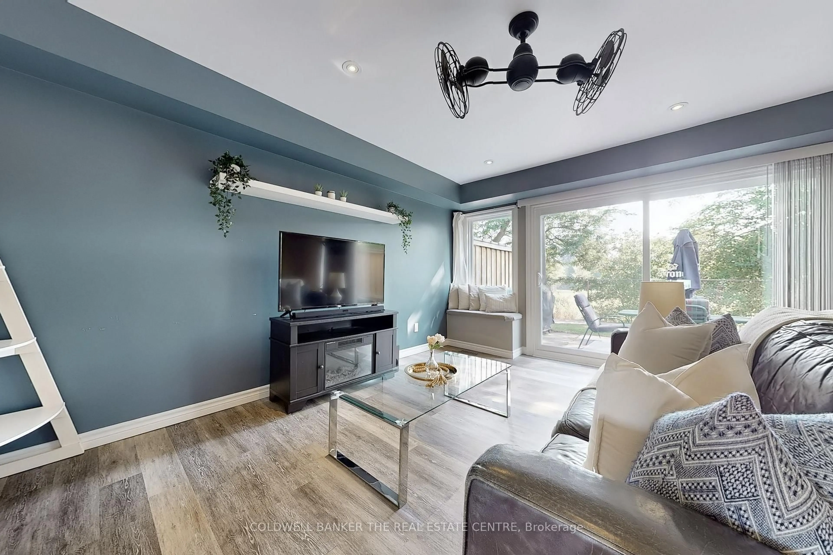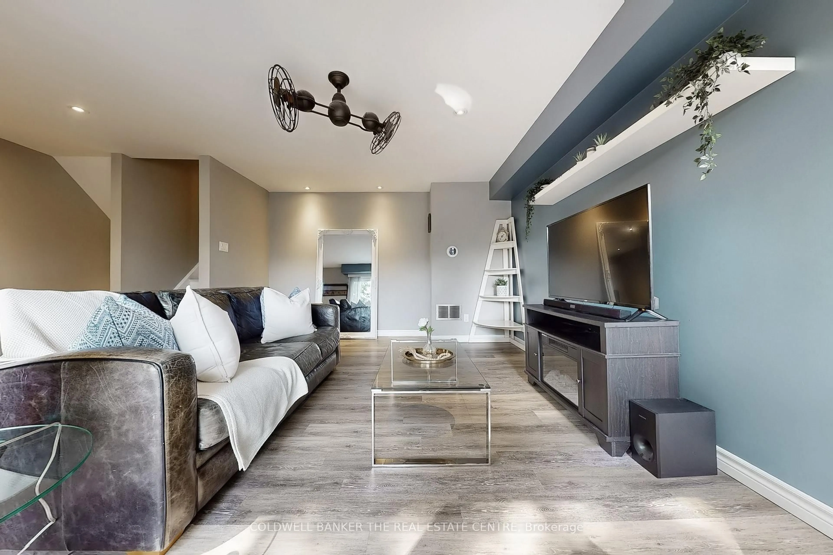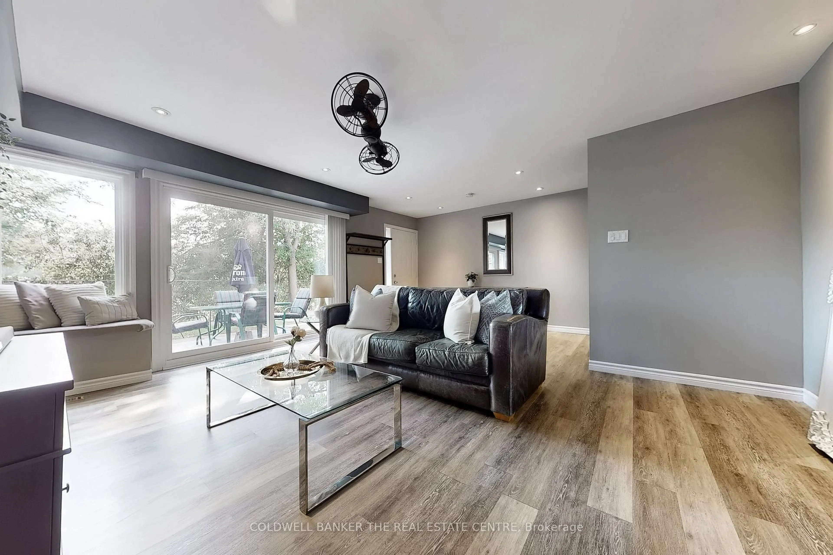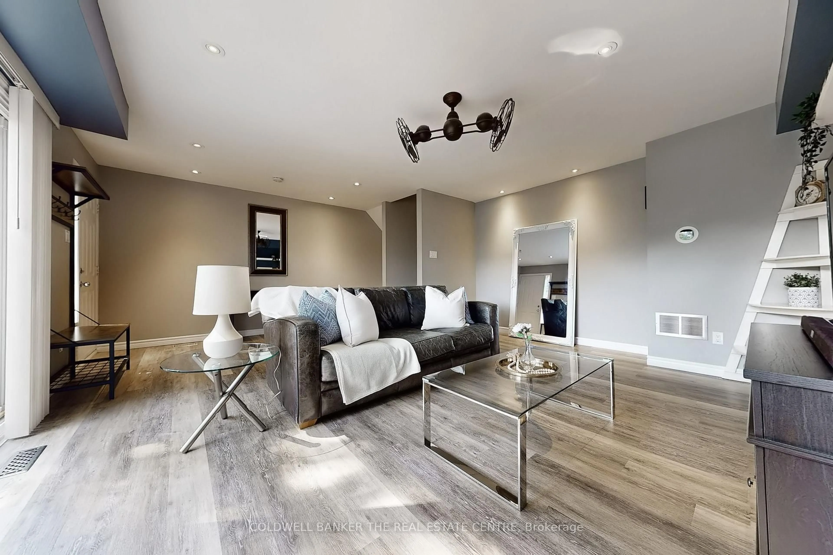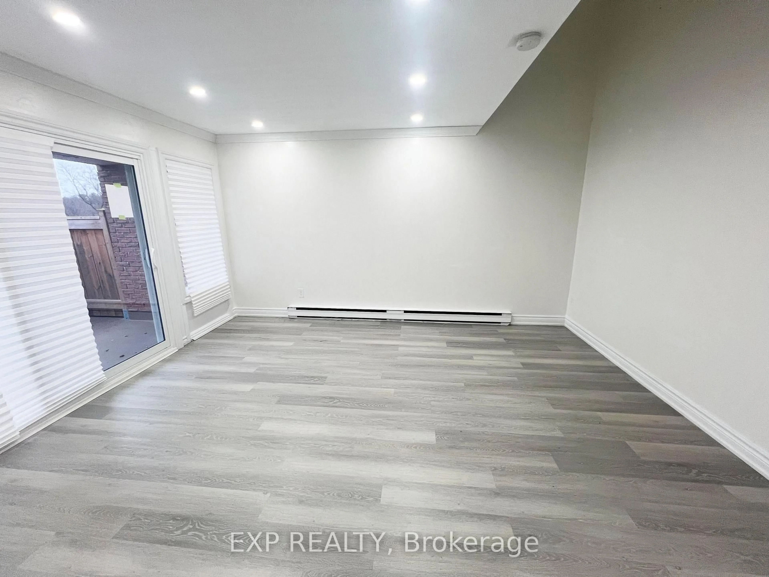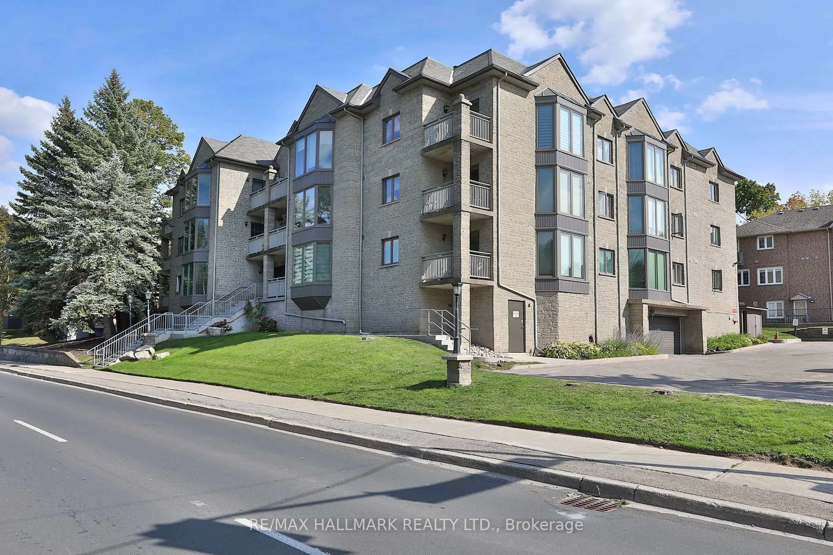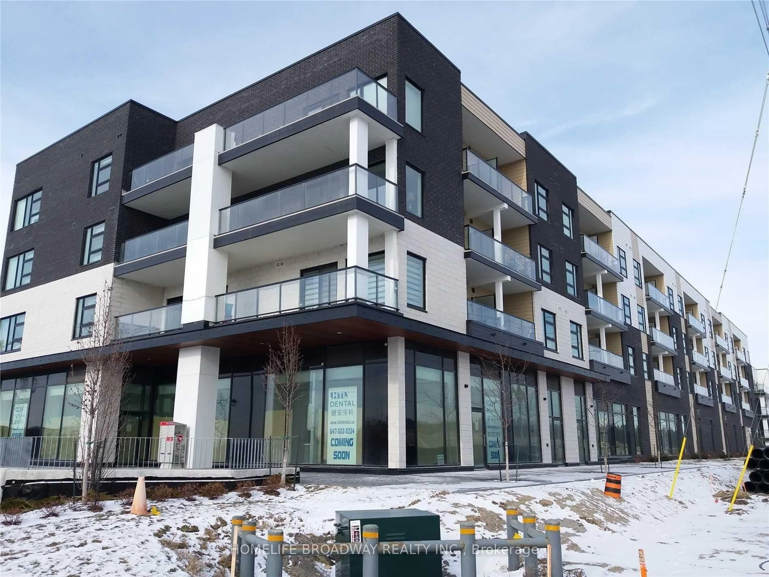195 Milestone Cres, Aurora, Ontario L4G 3M2
Contact us about this property
Highlights
Estimated valueThis is the price Wahi expects this property to sell for.
The calculation is powered by our Instant Home Value Estimate, which uses current market and property price trends to estimate your home’s value with a 90% accuracy rate.Not available
Price/Sqft$531/sqft
Monthly cost
Open Calculator
Description
Welcome To The Best Value Country Lanes Has To Offer! With Over 1400 sq/ft Of Living Space, This Desirable 'Garden Model' Fronts Onto The Back End Of The Aurora Senior Public School Schoolyard. Lush Vegetation For Extensive Privacy Adds To The Appeal In This Area Of The Complex. Aurora High School Is Located Directly To The West Of The Complex Making This An Ideal Location For Kids Of All Ages. It Has Been Tastefully Refinished With Luxury Vinyl Plank Flooring, Trim, Pot Lights, Window Coverings, Paint, Lighting And Smooth Ceilings Throughout. Generous Use Of Potlights And Ceiling Fans Provide Excellent Lighting And Comfort. The Incredibly Efficient Electric Forced Heat And Air Conditioning Systems Provide For Amazing Climatization Depending On Where And When It's Needed. This Suite Also Boasts Well Over 300 sq/ft Of Crawlspace Storage. Upgraded Specialty Sound Insulation In The Stairwells, Basement And Living Room Are Great For Heat Retention And A Quieter Living Experience. The Carport Entry Door Was Replaced In 2024 And The Garden One This In November of 2025. Outside Privacy Fences And Windows Were Also Replaced In 2024. The Property Offers A Communal Inground Pool, Child Safe Play Area And A Ravine That Is Ideal For Outdoor Activities For All Ages. Located Just Minutes From Aurora's Main Intersection, All That Aurora Has To Offer Is Just Minutes Away!
Property Details
Interior
Features
Main Floor
Great Rm
5.79 x 4.98Vinyl Floor / W/O To Patio / Ceiling Fan
Exterior
Parking
Garage spaces -
Garage type -
Total parking spaces 2
Condo Details
Inclusions
Property History
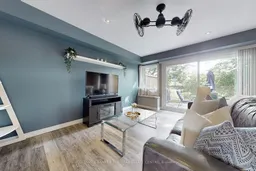
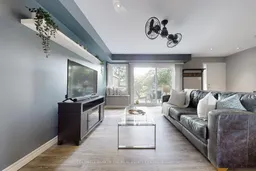 42
42