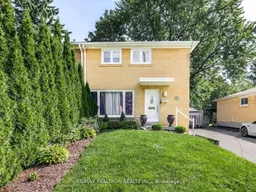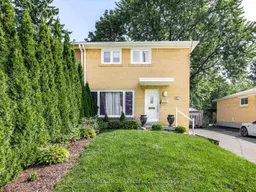Welcome to 19 Davis Road. Great Location. A Beautifully Renovated 3 Bedroom Semi-Detached home With a Separate Entrance to a Finished Basement on a Oversised Lot (34-117) With Mature Trees in in a Family Friendly Neighbourhood. Shows Pride of Ownership. Never Been Rented. The main Floor is Beautifully renovated with a Modern Kitchen, Granite Countertops, Stainless Steal Appliances and Porcelain Flooring. A Open Concept Living and Dining room with Hardwood Floors and a large bay Window which brings in lots of Natural Light. Walks out to a Large Interlocking Patio To a Private Backyard. The Second Floor offers 3 Bedrooms with A Newly Renovated 4pc Bathroom. A Separate Entrance leads to a Finished Basement that can be Easily Converted to a BSMT Apartment which also Includes a Rec-Room and a Newer finshed 3pc-Bathroom. Located near Top Rated Schools. 2 Minute Walk to Yonge st, Transit, Shopping and GO-STATION. A MUST SEE.
Inclusions: Fridge, Stove, Dishwasher, Washer & Dryer, Central Air Conditioner, 4yr old Furnace





