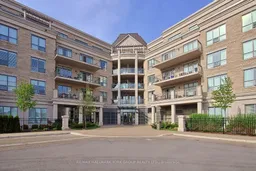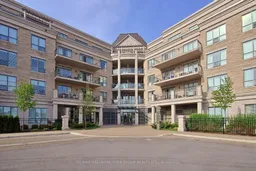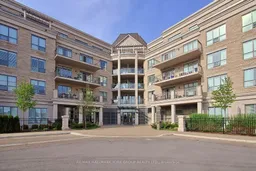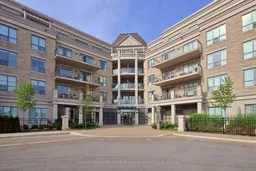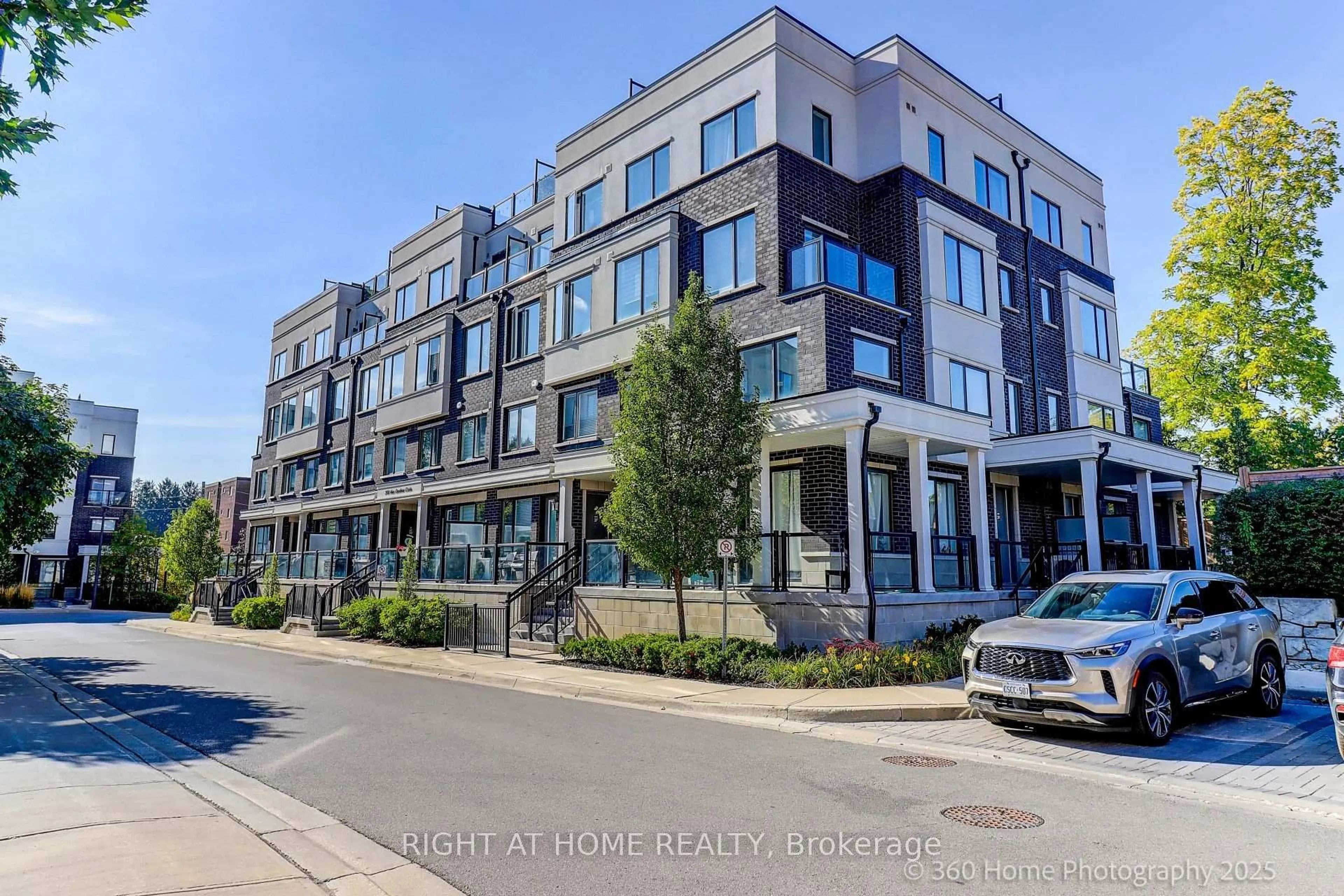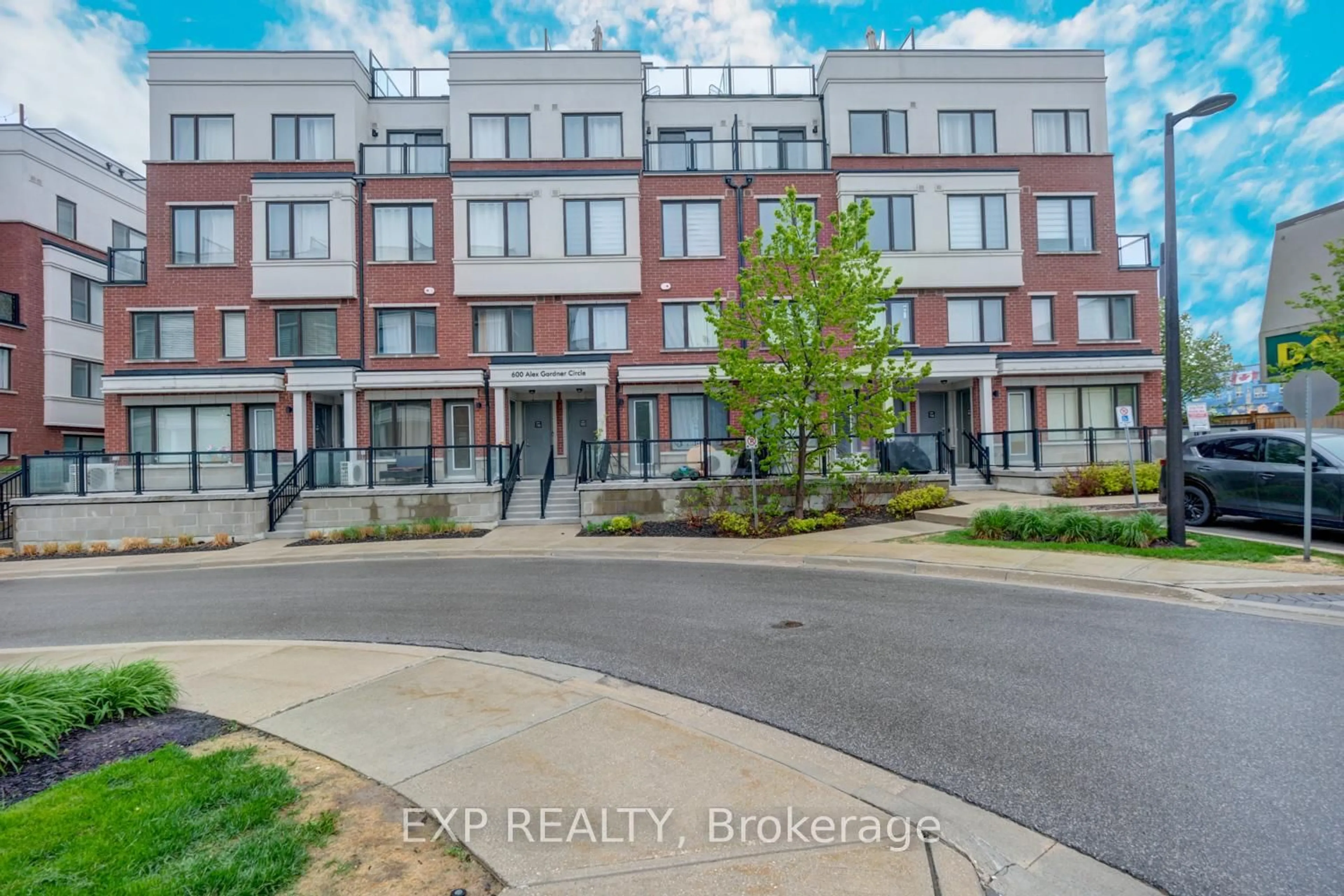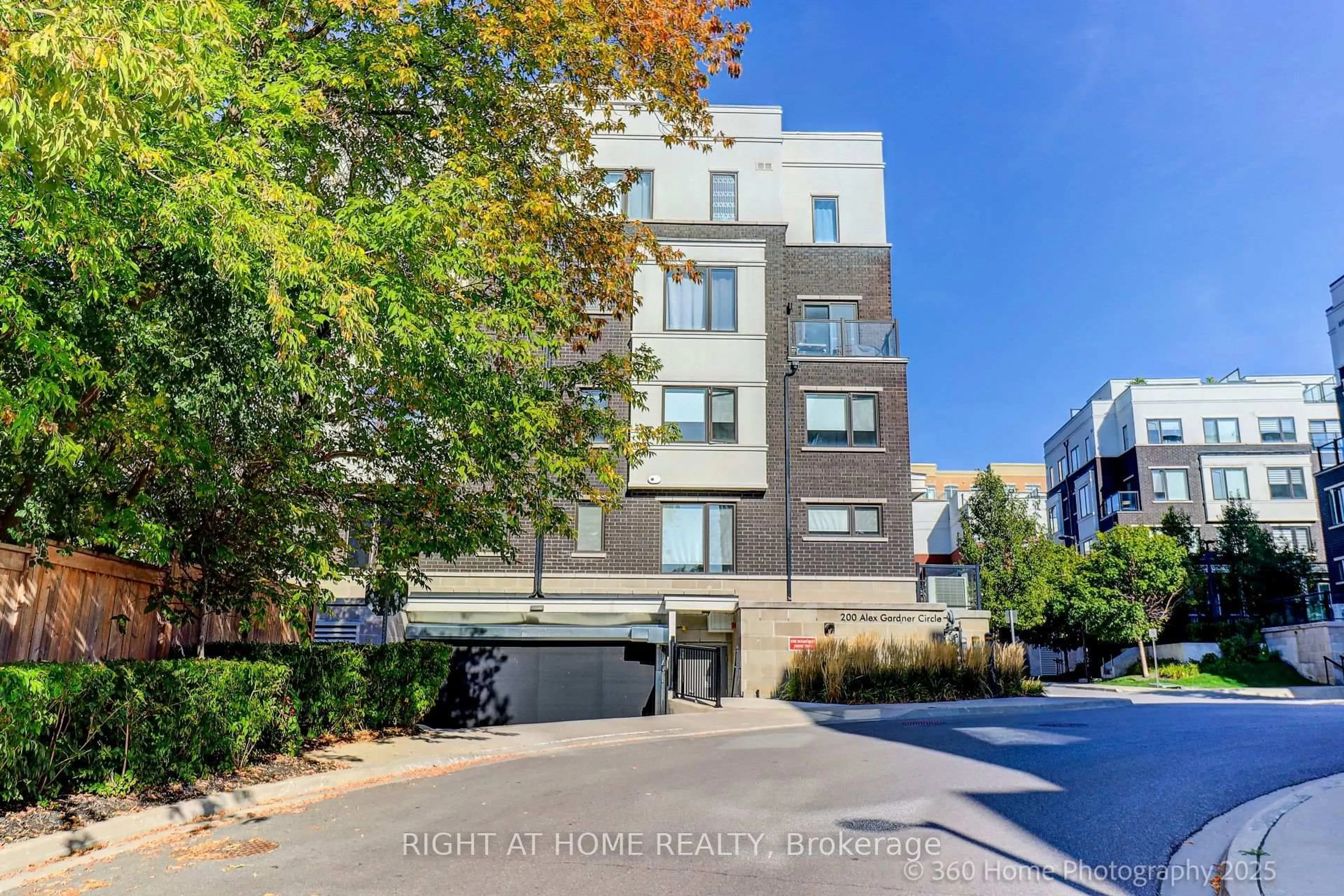RIDGEWOOD I at an exeptional value!! Beautiful Ravine & Swimming Pool Views | Prime Aurora Location! Welcome to Ridgewood I, one of Auroras most sought-after luxury residences! This beautifully appointed, freshly painted 1-bedroom suite offers over 700 sq ft of thoughtfully designed living space, perfect for professionals, downsizers, or anyone looking to enjoy the best of comfort and convenience. Enjoy breathtaking west-facing views overlooking the serene pool area and the lush, tree-lined Hollandview River ravine your private oasis in Town. Key Features: Spacious open-concept layout with large windows and abundant natural light New ceramic backsplash in the spacious kitchen with Brand New Stainless Steel Fridge & Stove!!Rare 2 Parking Spaces a true luxury in condo living, conveniently located steps to elevators!!Well-maintained, pet-friendly building with top-tier amenities Ridgewood I offers a resort-style outdoor pool, fitness center, party room, guest suites, and more Unbeatable Location: Nestled in a tranquil setting yet just minutes from GO Station, Highways 404 & 400, and surrounded by shopping, restaurants, banks, movie theatre, and scenic ravine trails. This location offers the perfect balance of nature and convenience. Don't miss your chance to live in one of Auroras premier buildings!
Inclusions: Brand New Stainless Steel Fridge, Brand New Stainless Steel Stove, Built in Dishwasher, Built in Microwave, Washer, Dryer, Window Coverings, Light Fixtures
