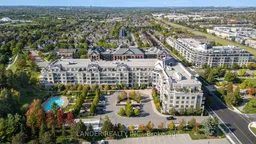Located in one of Auroras most sought-after resort style buildings, This rare south facing ground-floor unit offers exceptional privacy, tucked away amidst lush greenery with serene views of the pool. Step inside this 1116 sq ft unit with soaring 10-foot ceilings with elegant crown molding, an open-concept living and dining area, and an inviting kitchen featuring granite countertops, stainless steel appliances, a breakfast island, and pot lights. Enjoy seamless indoor-outdoor living with direct access to an expansive 698-square-foot terrace surrounded by beautifully landscaped gardens, perfect for entertaining or relaxing in a resort-like setting. This spacious two-bedroom + den layout offers flexibility for a home office or guest space. The oversized primary suite includes a luxurious four-piece ensuite with a walk-in shower and soaker tub. The second large bedroom overlooks the greenery and is conveniently located across from a three-piece bath. Additional highlights include in-suite laundry, two side-by-side underground parking spaces, and a private storage locker. You'll be steps from the Senior Center, Tim Jones Trail, the GO Train, and a host of nearby amenities. Ground-floor units of this size rarely become available, don't miss your chance to make it yours!
Inclusions: Stainless Steel Fridge, Stove, Dishwasher, Washer, Dryer, All Electric Light Fixtures, All Window Coverings
 32
32


