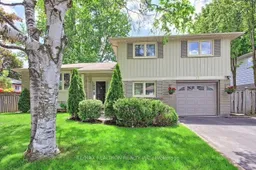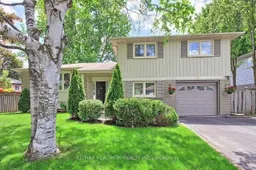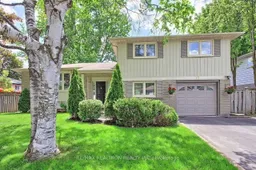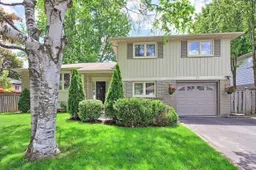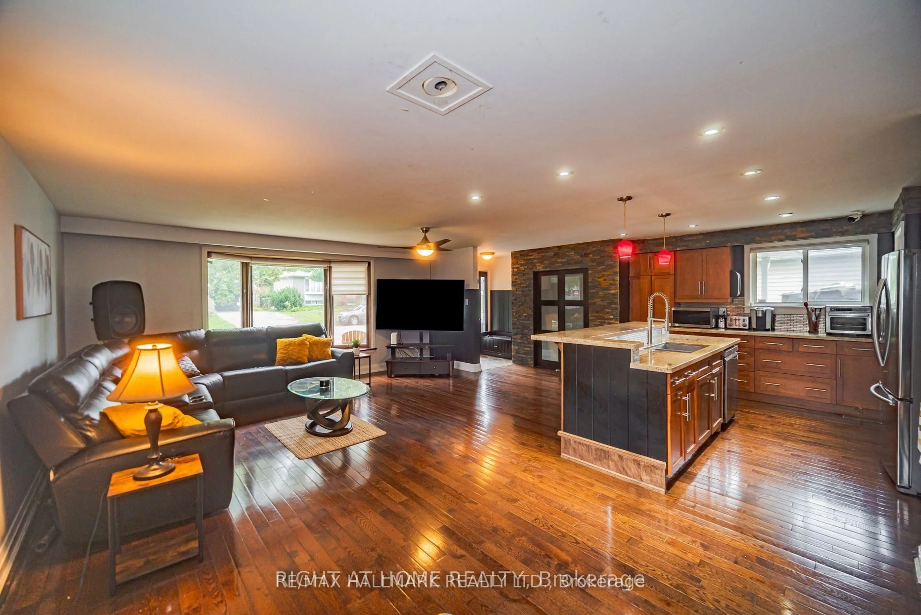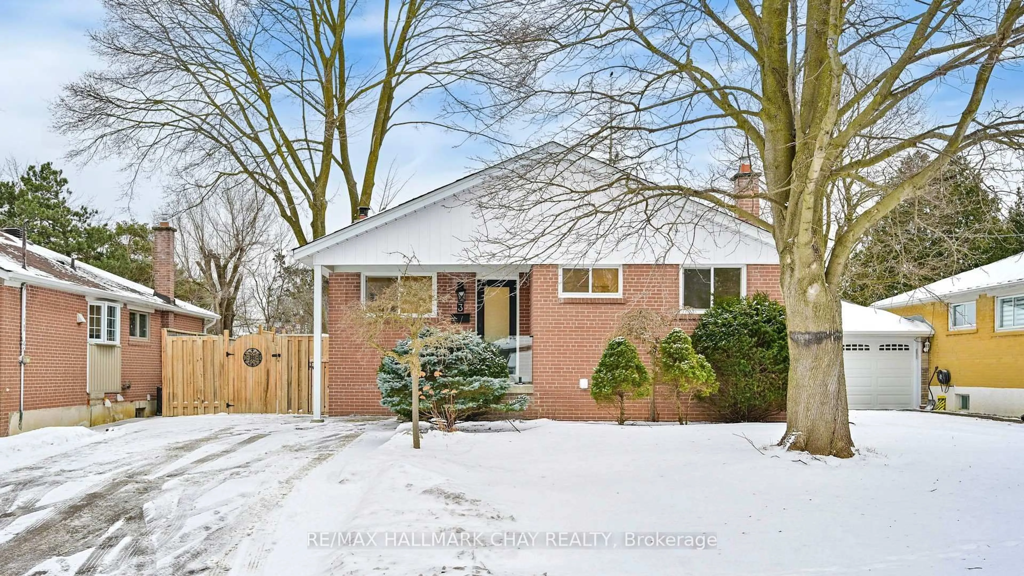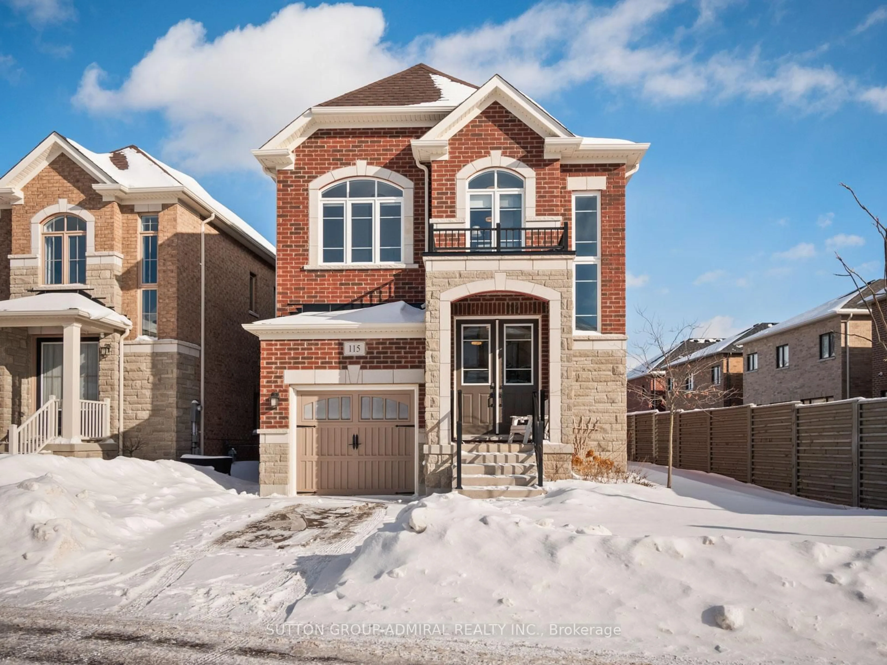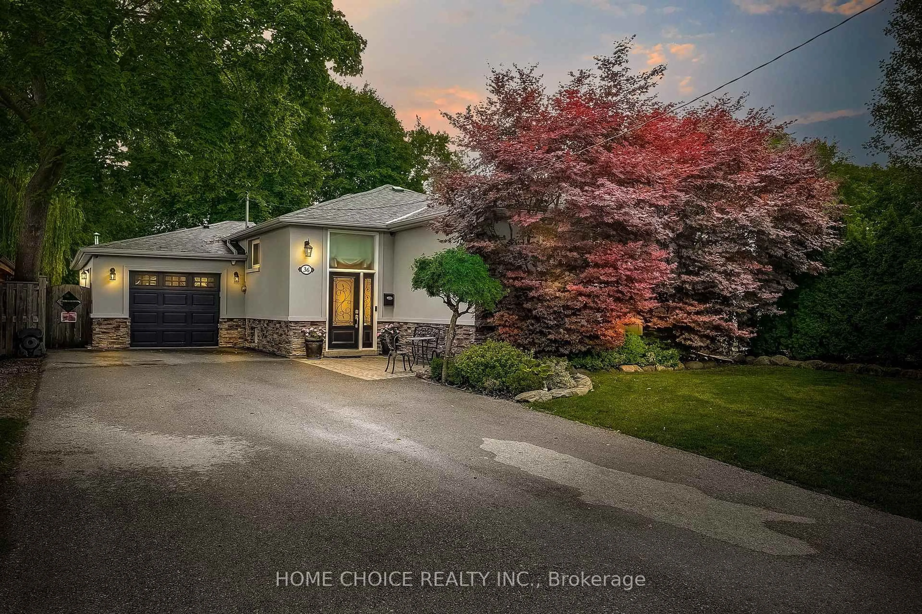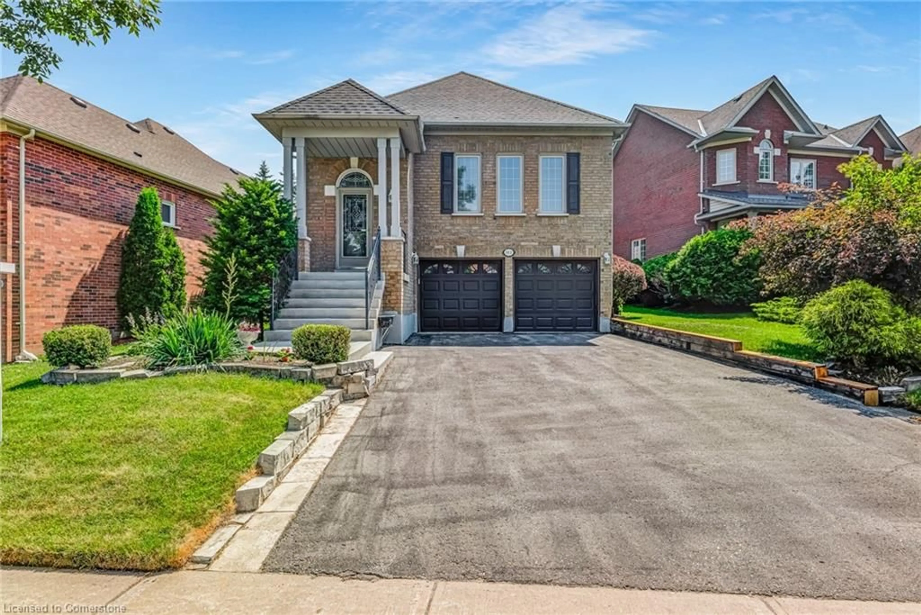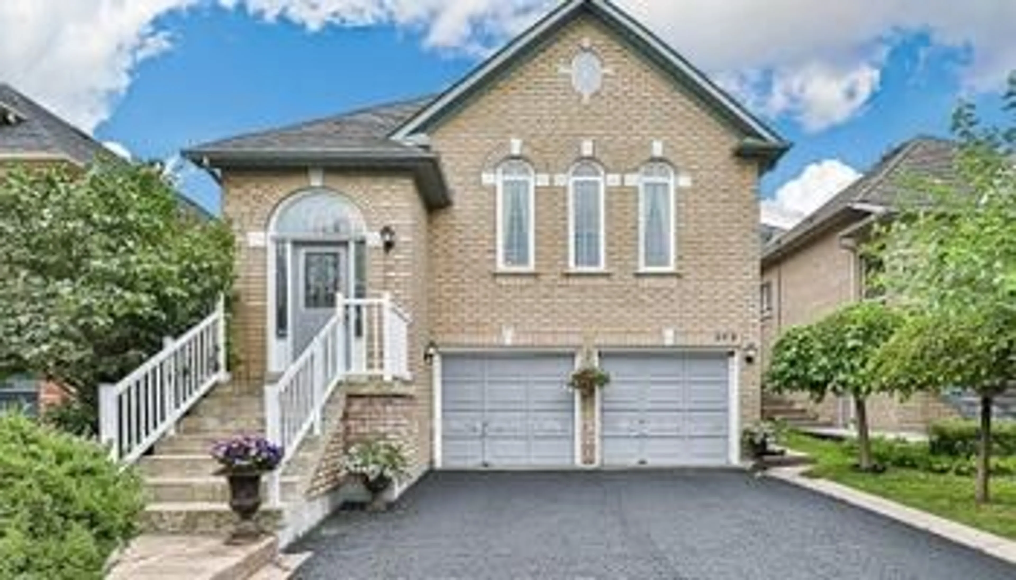Beautiful 3-Bedroom Side Split in Aurora's Prestigious Hills of St. Andrews! Welcome to Hill Drive, one of Aurora's most desirable and exclusive streets. This sun-filled 3-bedroom home sits on a premium 60 x 100 ft lot with excellent elevation-perfect for future development or enjoying as-is. The spacious backyard features a 16 x 21 ft wooden deck and a 10 x 12 ft screened gazebo,ideal for outdoor entertaining and relaxing. Inside, you'll find a bright, inviting layout enhanced by pot lights and thoughtful updates throughout. Recent upgrades include a new electrical panel (2019) and a brand-new furnace (2025) for peace of mind. Located just minutes from St. Andrew's College, and a short walk to shopping, restaurants, grocery stores, schools, medical amenities, and walking trails. Nestled on the most private and exclusive part of Hill Drive, this gem offers the perfect blend of comfort, charm, and opportunity. Don't miss your chance to own in one of Aurora's most coveted neighbourhoods!
Inclusions: All Existing Appliances: Fridge,Stove,B/I DW, Kitchen Hood Fan, Microwave, Washer, Dryer, All Existing Light Fixtures, All Existing window Covers.
