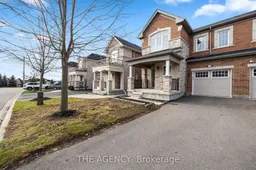Located in a newly developed and quiet area, this end-unit townhouse, a beautiful maintained offers quick access to Highway 404, GO train station, shopping centers, restaurants, grocery(Longo's, T&T &Superstore),excellent schools, LA Fitness, Community Centre. Perfect for family living and entertaining, this bright and open-layout home provides plenty of space for gatherings and relaxation. Spacious primary bedroom with walk-in closet, 2nd & 3nd bedrooms are super bright. Enjoy the rare addition of a home office with stylish wallpaper, freshly painted interiors, and new pot lights throughout with smooth ceiling in main floor. With direct garage access, second-floor laundry for added convenience, and a new dishwasher (2023), this home is move-in ready. The basement also offers the potential for a separate entrance and above-grade windows, providing a great future living space and an opportunity for rental income. No Sidewalk! Don't miss the chance to see this beautiful home!
Inclusions: Fridge, Stove, Washer & Dryer, Dishwasher, Electrical Light Fixtures, Air Ventilation, Range Hood, Automatic garage door opener with remotes, AC, existing window coverings, closet wire racks.
 39
39


