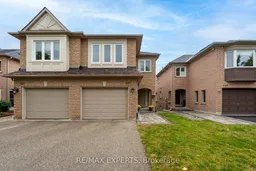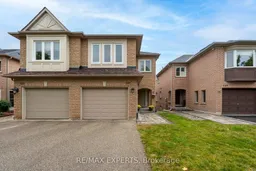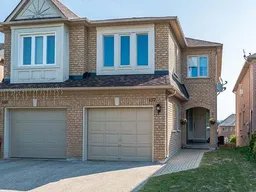Welcome to this beautifully maintained home in the desirable Aurora Grove community! Offering approximately 2,023 sq. ft. of living space, this residence showcases true pride of ownership with thousands spent on quality upgrades throughout the years. Enjoy a bright, family-sized kitchen, a cozy three-sided fireplace, and a walk-out from the family room to a spacious composite deck - perfect for morning coffee or summer barbecues. The finished walk-out basement extends your entertaining space, opening onto beautiful interlocking and a lower deck, ideal for hosting gatherings with friends and family. Inside, relax in the updated family room featuring a custom media wall, and unwind in the large primary bedroom with spa-inspired ensuite and custom closets. Major updates include a new kitchen, flooring, and main floor washroom (2018), all new windows including garage doors (2020), front and back interlock, deck, and stone-covered landing(2021), renovated upstairs bathrooms (2022), and a custom built-in TV unit with full-housepaint refresh (2025) . Additional features include custom closets in all bedrooms (2014) and furnace and roof re-shingled (2015).Convenient direct garage access from the hallway adds everyday functionality. Situated close to top-rated schools, parks, trails, and amenities, this move-in ready gem perfectly blends comfort, style, and location - the ideal family home in the heart of Aurora Grove!
Inclusions: Washer and Dryer, Stove, Fridge, Dishwasher, all ELFs and all Window coverings.






