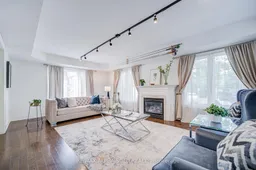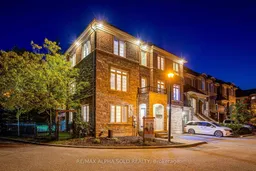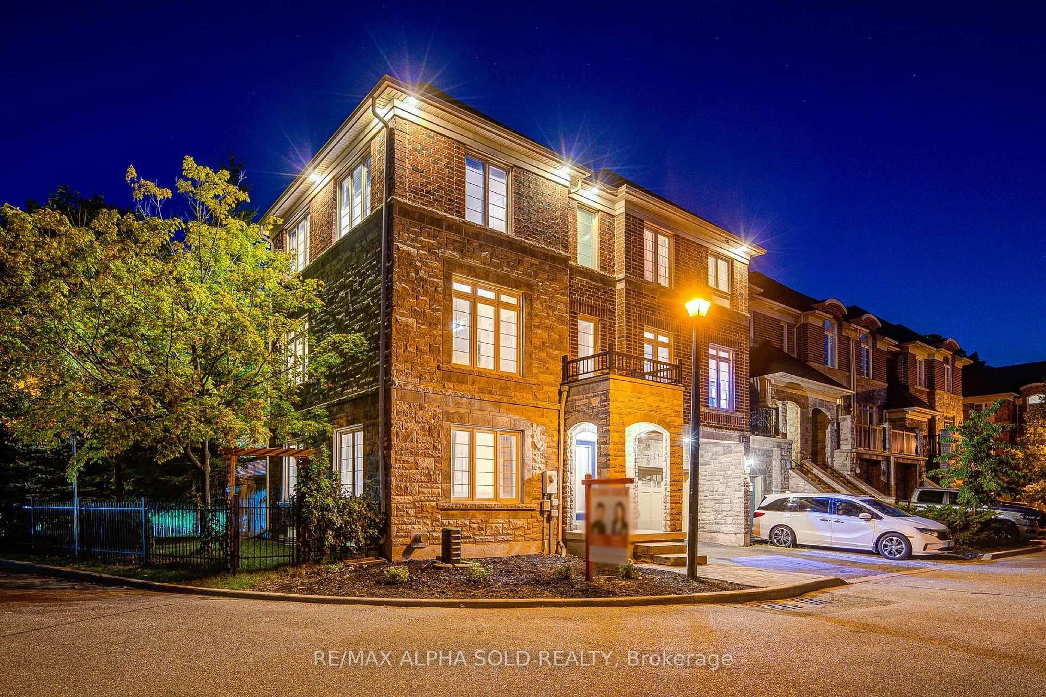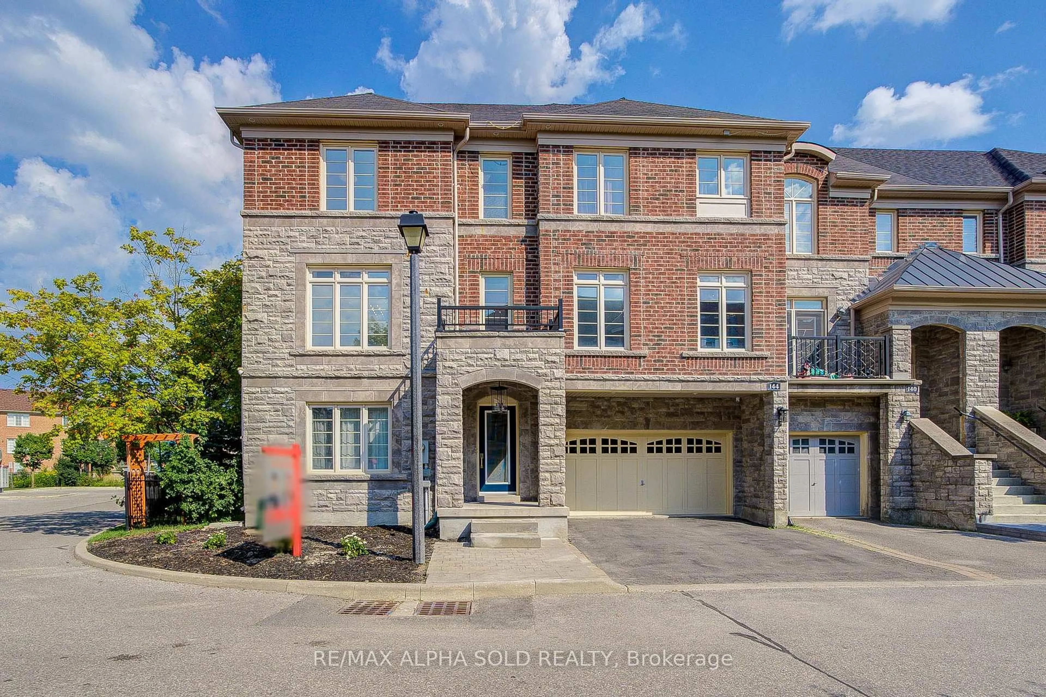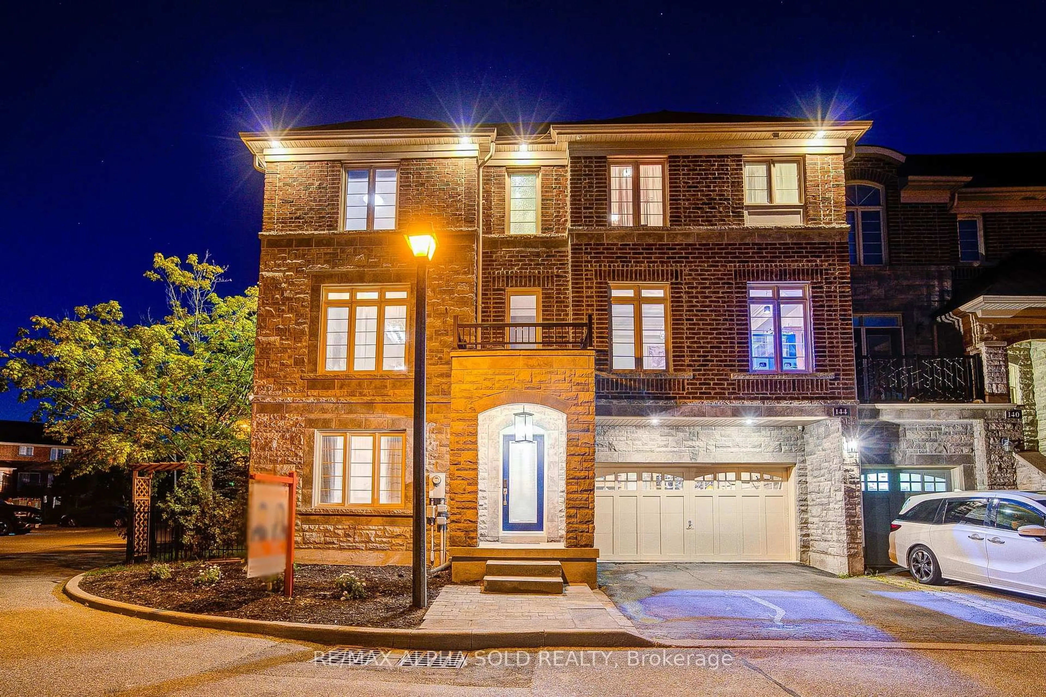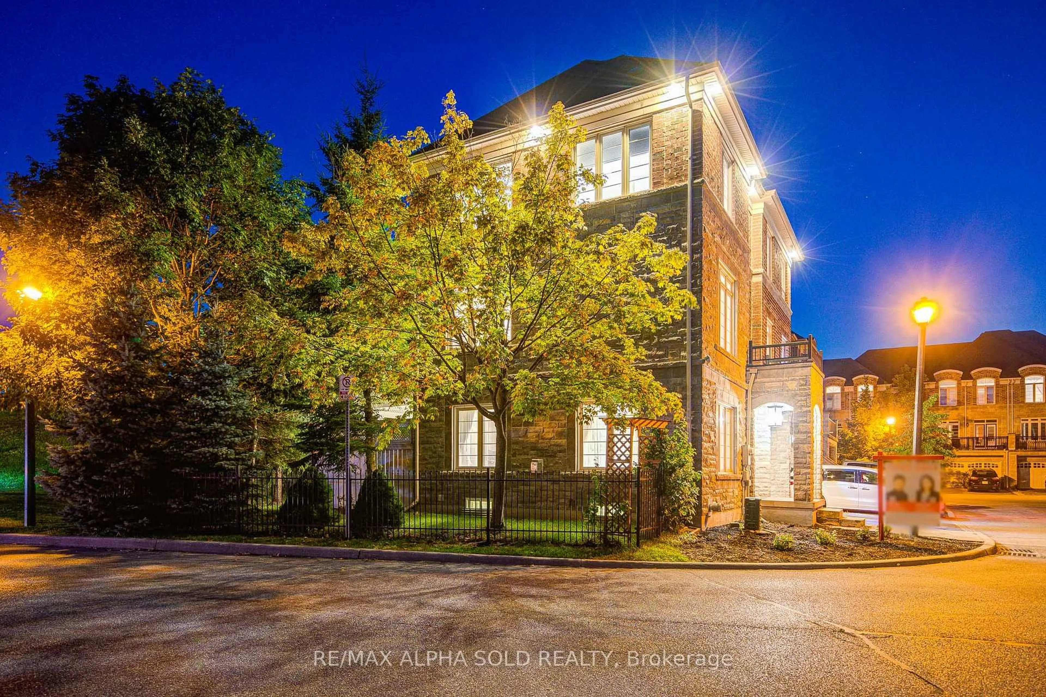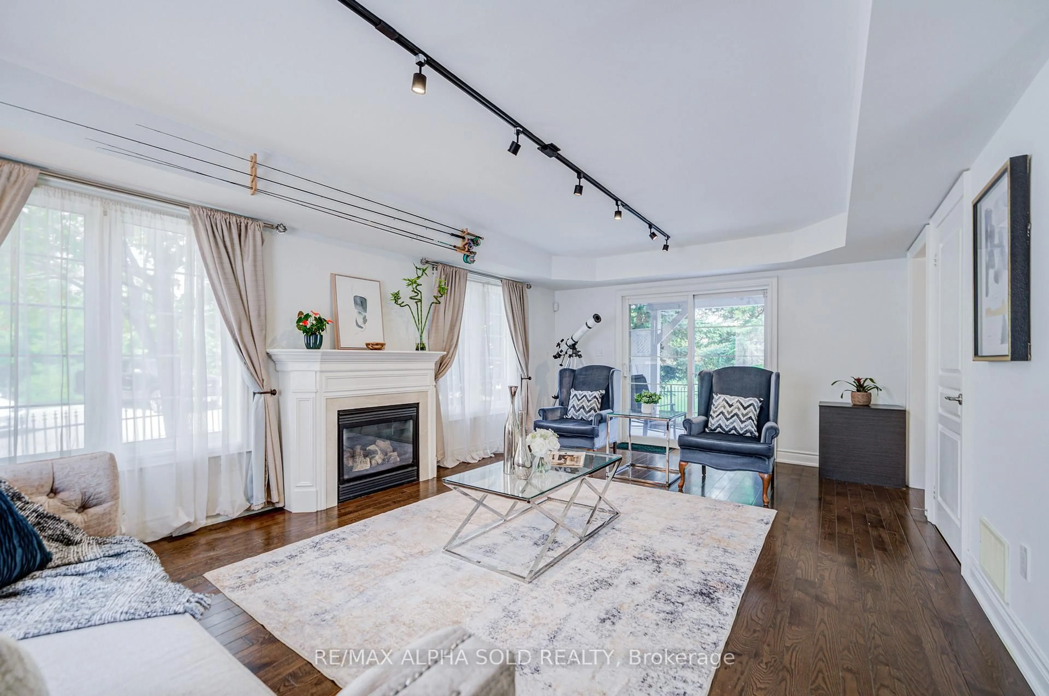144 Chapman Crt, Aurora, Ontario L4G 0E2
Contact us about this property
Highlights
Estimated valueThis is the price Wahi expects this property to sell for.
The calculation is powered by our Instant Home Value Estimate, which uses current market and property price trends to estimate your home’s value with a 90% accuracy rate.Not available
Price/Sqft$399/sqft
Monthly cost
Open Calculator
Description
Stunning Former Model Home in Prestigious Aurora Sanctuary Town Manors by Kylemore! Nestled in a private enclave and backing onto tranquil green space, this rare offered largest model (only 2 of 48 built) offers approximately 3,060 sqft. of luxurious living space (per builders plan), including a beautifully finished 410 sqft. basement complete with a cozy gas fireplace. This residence showcases timeless elegance and thoughtful upgrades throughout: rich hardwood floors, an oak staircase, crown moulding, coffered ceilings, pot lights, and fresh designer paint (2024). The gourmet kitchen features granite countertops, a butlers pantry, premium appliances, and a walkout to an expansive deck overlooking a fully fenced backyard enhanced with wrought-iron accents, a hot tub (as is), and a garden shed. The functional layout includes direct garage-to-mudroom access and a convenient backyard walk-through. The finished basement provides versatile space for recreation or entertaining, while major recent updates new A/C (2021) and furnace (2019)offer peace of mind. Ideally located just minutes to GO Transit, Highway 404, top-rated schools, parks, trails, and all amenities, this is the perfect blend of sophistication, comfort, and convenience.
Upcoming Open Houses
Property Details
Interior
Features
Main Floor
Living
6.73 x 4.08hardwood floor / Fireplace / W/O To Patio
Exterior
Features
Parking
Garage spaces 2
Garage type Built-In
Other parking spaces 2
Total parking spaces 4
Property History
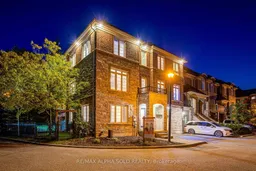 50
50