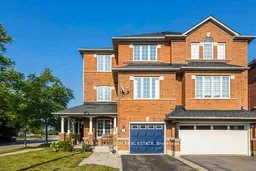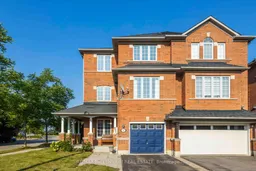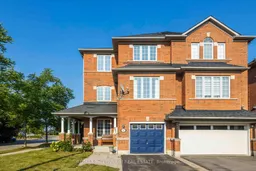Welcome home to this stunning corner-lot gem that truly has it all. Featuring three spacious bedrooms and three and a half baths, this home is bathed in natural sunlight from every angle. You'll fall in love with the open-concept layout that seamlessly connects each living space, making it perfect for entertaining or simply relaxing in a sun-filled atmosphere. Inside, you'll find elegant hardwood floors, gleaming granite countertops, and oak stairs that add a touch of luxury. The backyard is a private haven, perfect for unwinding or hosting gatherings. Plus, you're conveniently located close to all essential amenities, so everything you need is just minutes away. And there's more: this home also includes a in-law suite that offers fantastic potential for generating rental income. This House also features a Tandem Garage with 2 Parking Spots! It's truly a home you won't want to miss!
Inclusions: Fridge, Stove, Washer and Dryer, All Window Coverings, and all existing light fixtures. House Features a Tandem Garage that allows for 2 cars to park in garage.






