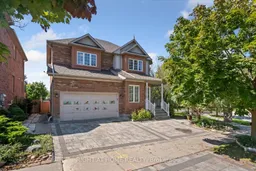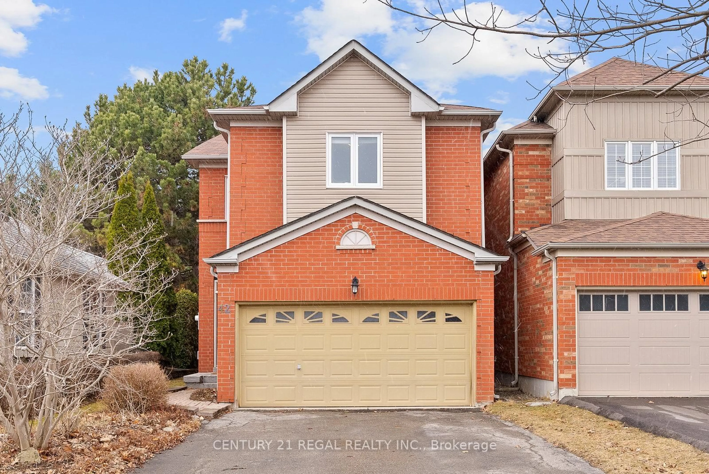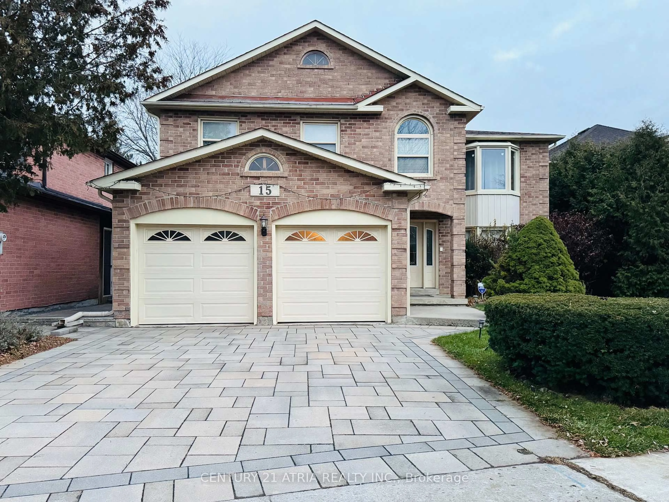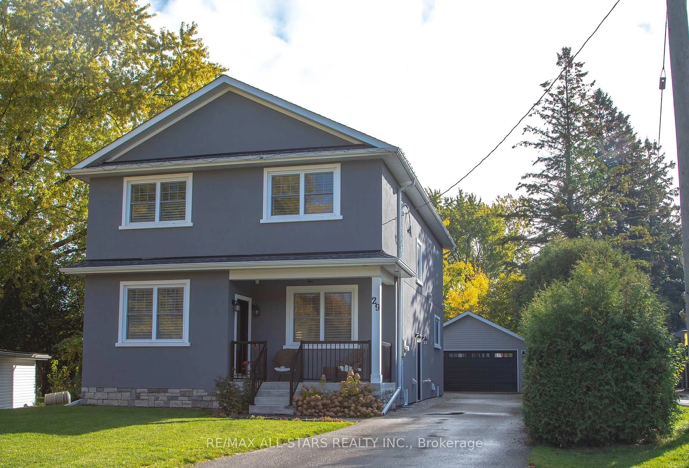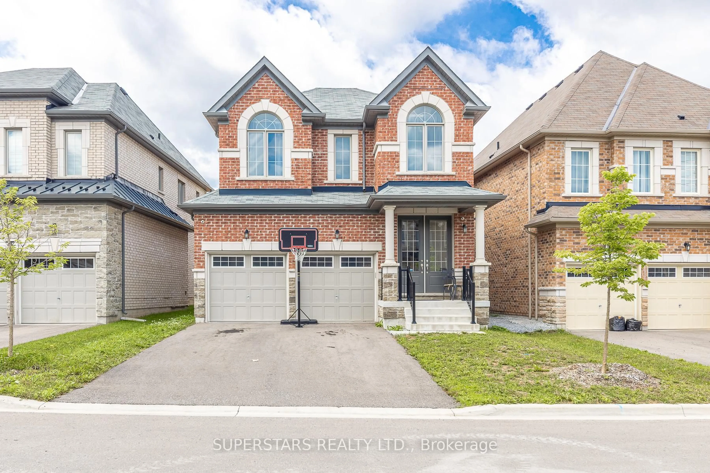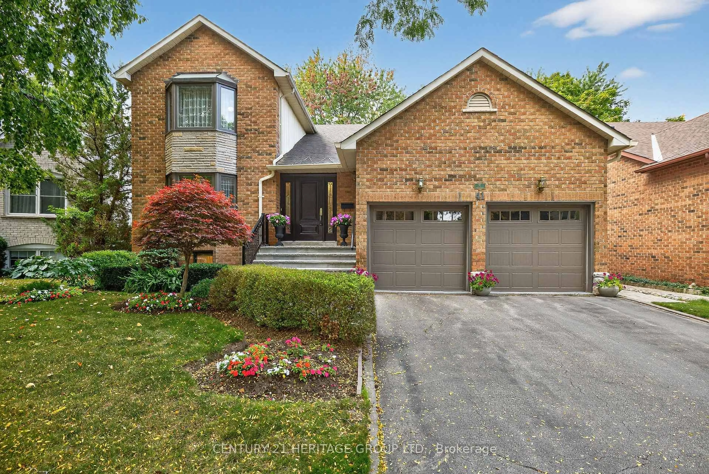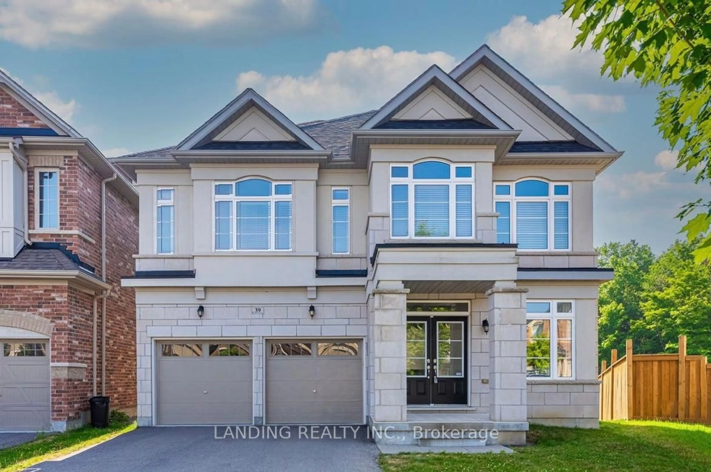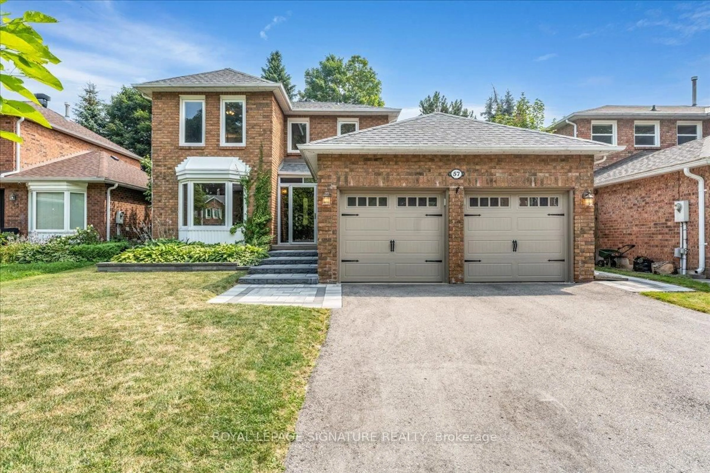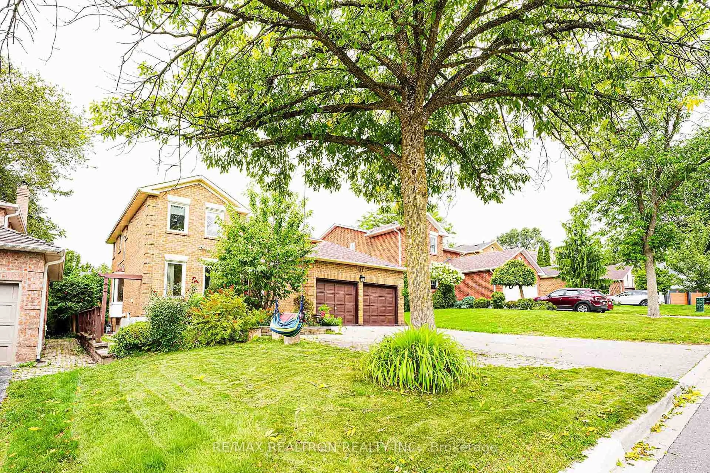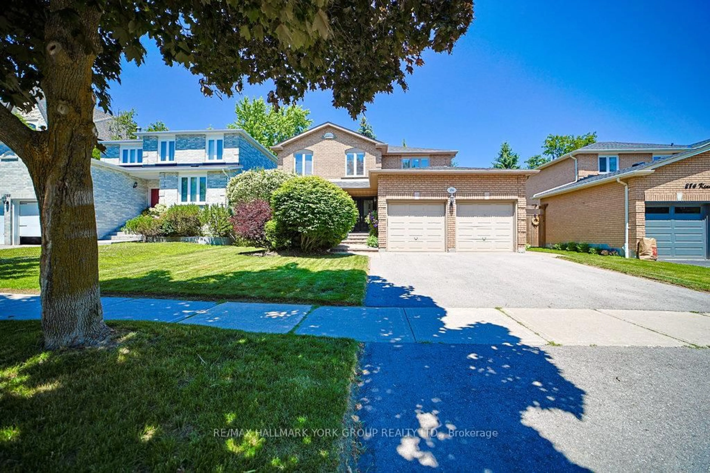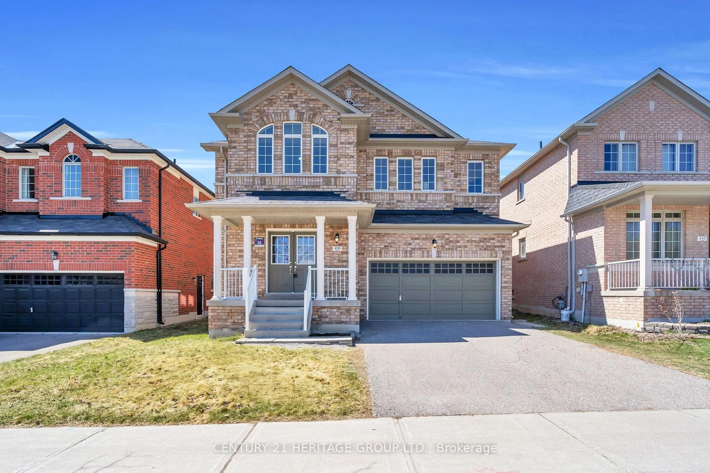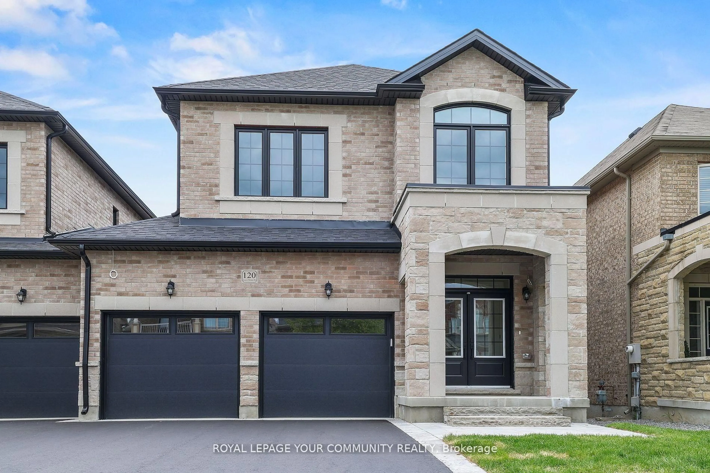Offers anytime! Located in a highly sought-after school district, this home is within walking distance to top rated St. Jerome Catholic School, Northern Lights Public School, St.Maximilian Kolbe Catholic High School & Dr.G.W. Williams Secondary (opening 2025).Major amenities, beautiful parks and trails, banks, shops, gyms, indoor tennis, golf, a movie theater, Superstore, Longo's & T&T market! This ideal family home awaits you in the beautiful Bayview Wellington Community! Step into comfort and convenience with this charming 4-bedroom, 4-bathroom home, with the added privacy of no neighbour's on one side and oversized interlock driveway! This well-designed home features 9 Ft ceilings,hardwood floors throughout, a welcoming bright living room and an elegant formal dining area perfect for hosting gatherings. The spacious family room has tons of natural light, complete with a gas fireplace, is an inviting spot for everyday relaxation. The generously sized eat-in kitchen with quartz counters is a chef's delight, offering ample space for meal preparation and new stainless steel appliances! Retreat to your large and functional 4 bedrooms with reading nooks, including a luxurious primary bedroom which can accommodate a king size bed, with a designed with walk-in closet and 4 piece ensuite for restful evenings. The finished basement features potential for walkup to allow for , inlaw suite or rental income! Complete with a versatile family room, plus a kitchen, additional bedroom, office, play room/workout area and 3 piece washroom! Plenty of storage ideal for families needing extra room! There is so much value here, only 5 mins to GO Train ,Hwy 404! Don't let this opportunity pass you by. **watch the full video
Inclusions: Solid wood staircase, newer stainless steel appliances, washer/dryer, central vacuum, all window coverings, light fixtures
