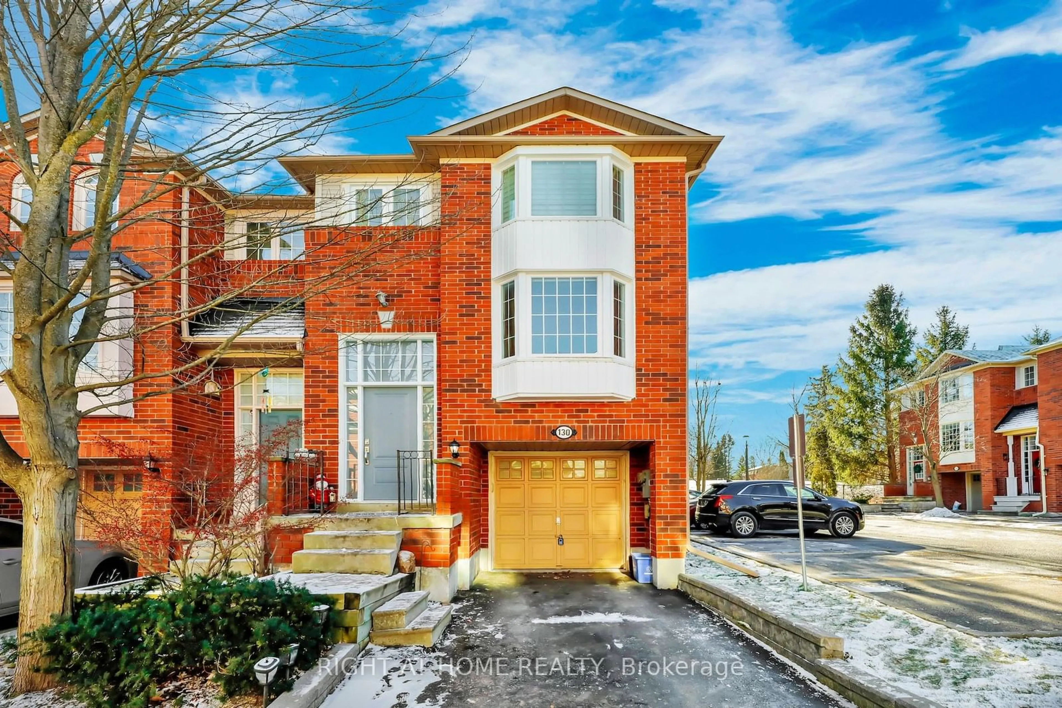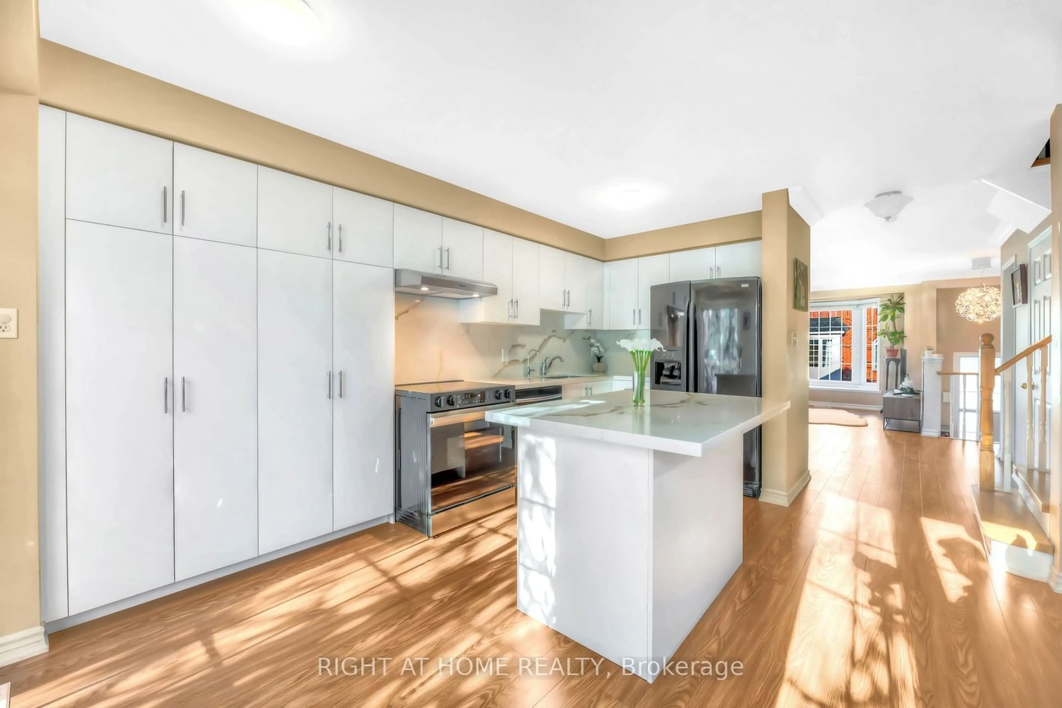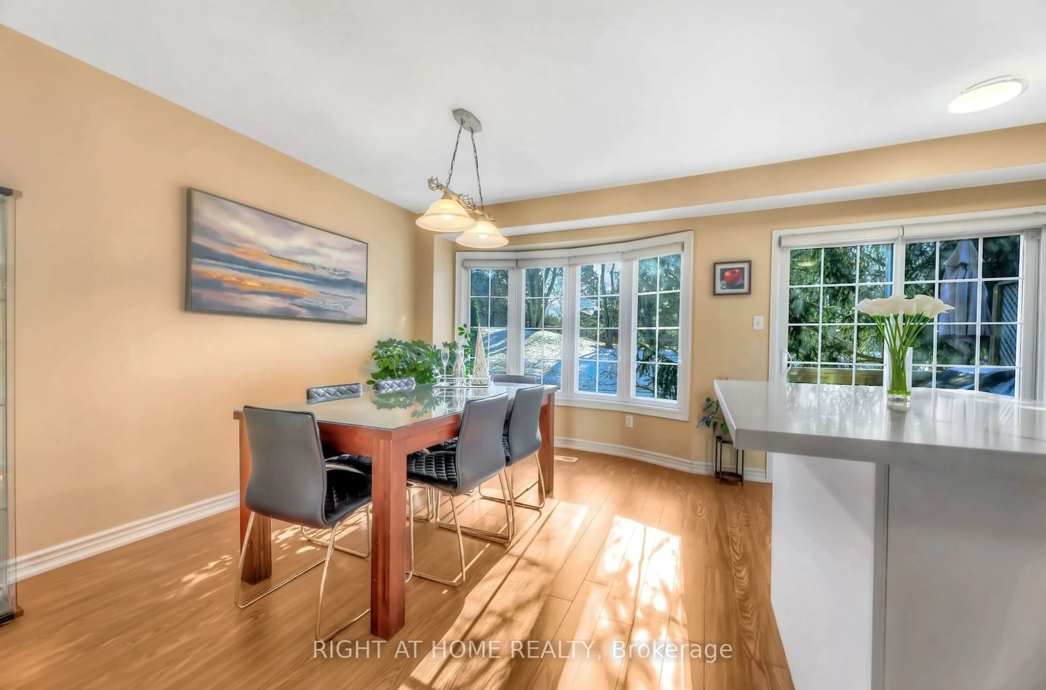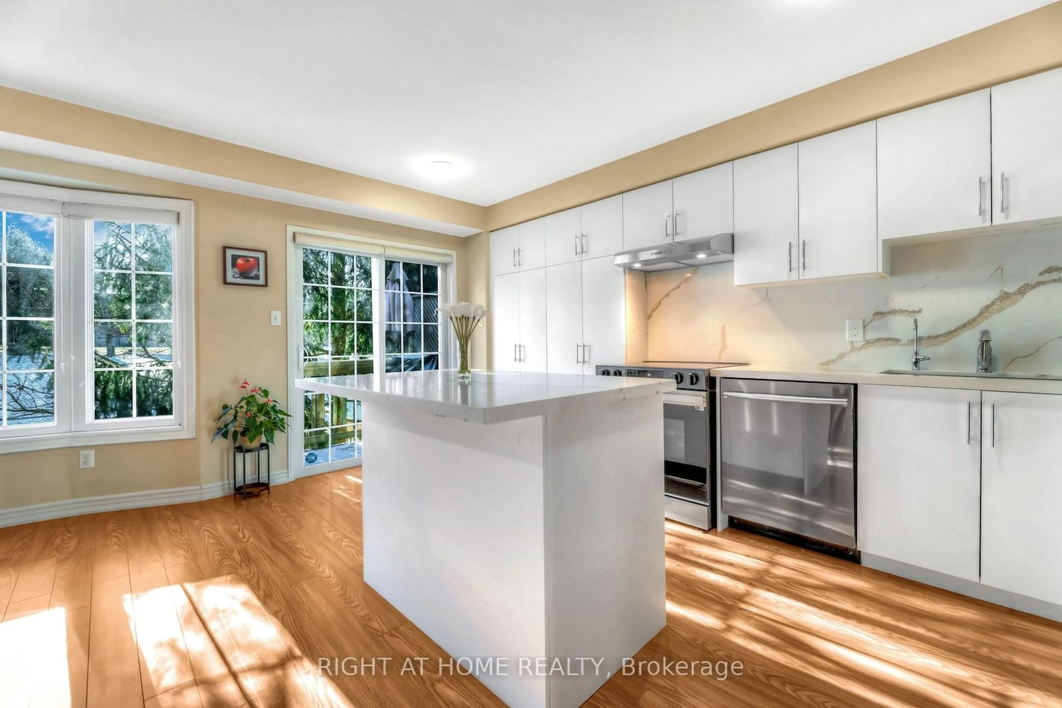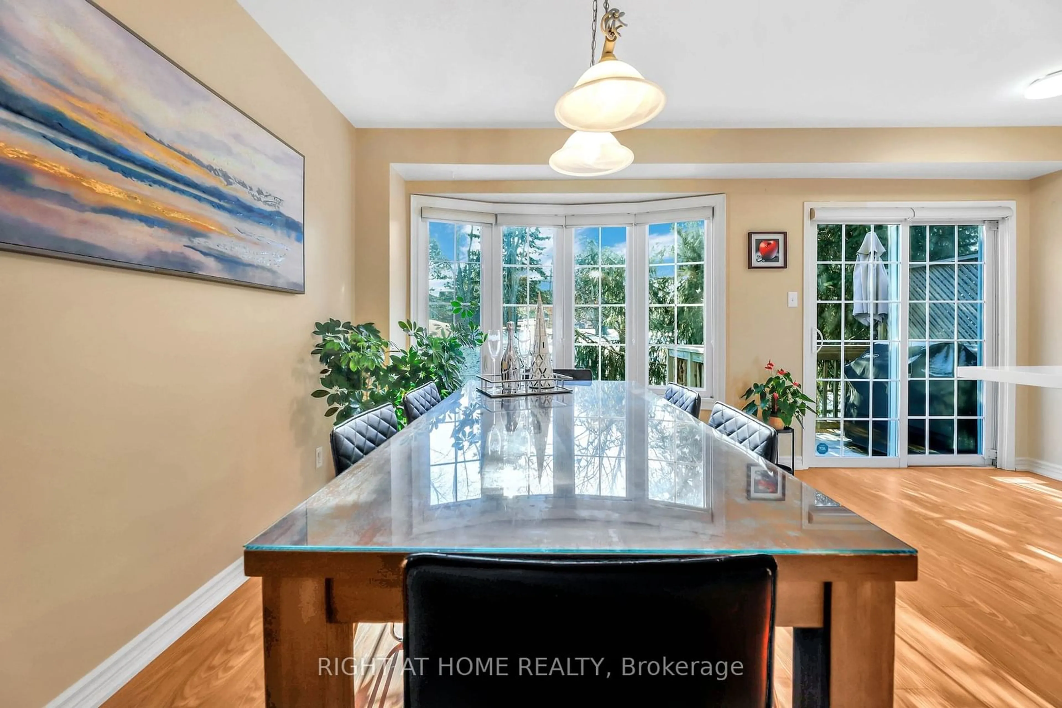130 Mosaics Ave #40, Aurora, Ontario L4G 7L5
Contact us about this property
Highlights
Estimated ValueThis is the price Wahi expects this property to sell for.
The calculation is powered by our Instant Home Value Estimate, which uses current market and property price trends to estimate your home’s value with a 90% accuracy rate.Not available
Price/Sqft$566/sqft
Est. Mortgage$4,118/mo
Maintenance fees$300/mo
Tax Amount (2024)$3,674/yr
Days On Market34 days
Description
Welcome to this Spacious End-Unit Townhome, the Largest in the Mosaics Complex. Nestled in the Heart of Aurora, this 3-bedroom, 3-bathroom Home situated on one of the Largest Lots in the complex, backs onto a Serene Green Space, offering privacy and picturesque views. Filled with natural light, the open-concept floor plan is perfect for entertaining. The bright and spacious newly Upgraded Kitchen features quartz countertops, a new sink and some new appliances, walkout to a deck, Natural Gas line and overlooks a generously sized, Fully Fenced Backyard with No rear neighbors. The Breakfast Area, adorned with a charming Bay Window, provides a tranquil view of the Green Space. The Primary Bedroom boasts a Custom walk-in Closet Organizer and a beautifully renovated Bathroom. Two additional Bedrooms and a second Bathroom complete the Upper level. All 3 bedrooms are freshly painted. The cozy Basement, featuring an electric fireplace, leads to a stamped Concrete Patio, ideal for private outdoor enjoyment. This carpet-free home includes a Wood staircase, Custom Closet Organizers all throughout and convenient direct access to the house from the garage. Enjoy all that Aurora has to offer! Just minutes away from Yonge Street, Shops, Restaurants, Shopping Centers, the Aurora GO Station, and so much more! Status Certificate is Available Upon Request.
Upcoming Open House
Property Details
Interior
Features
Main Floor
Dining
3.06 x 5.22Laminate / Bay Window / O/Looks Garden
Kitchen
2.22 x 4.97Centre Island / Quartz Counter / W/O To Balcony
Living
3.87 x 5.96Laminate / Pot Lights / Bay Window
Exterior
Features
Parking
Garage spaces 1
Garage type Built-In
Other parking spaces 1
Total parking spaces 2
Condo Details
Amenities
Visitor Parking, Playground
Inclusions
Property History
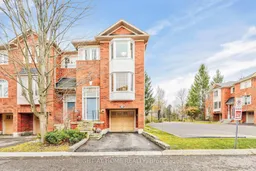
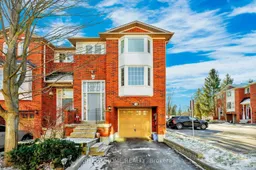 38
38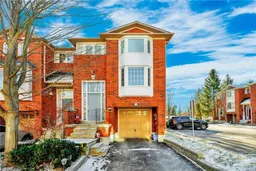
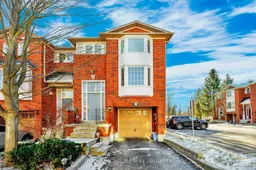
Get up to 1% cashback when you buy your dream home with Wahi Cashback

A new way to buy a home that puts cash back in your pocket.
- Our in-house Realtors do more deals and bring that negotiating power into your corner
- We leverage technology to get you more insights, move faster and simplify the process
- Our digital business model means we pass the savings onto you, with up to 1% cashback on the purchase of your home
