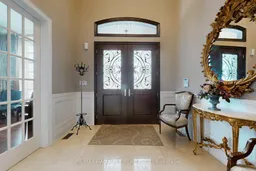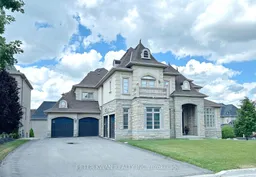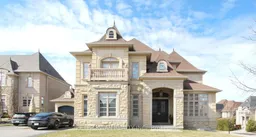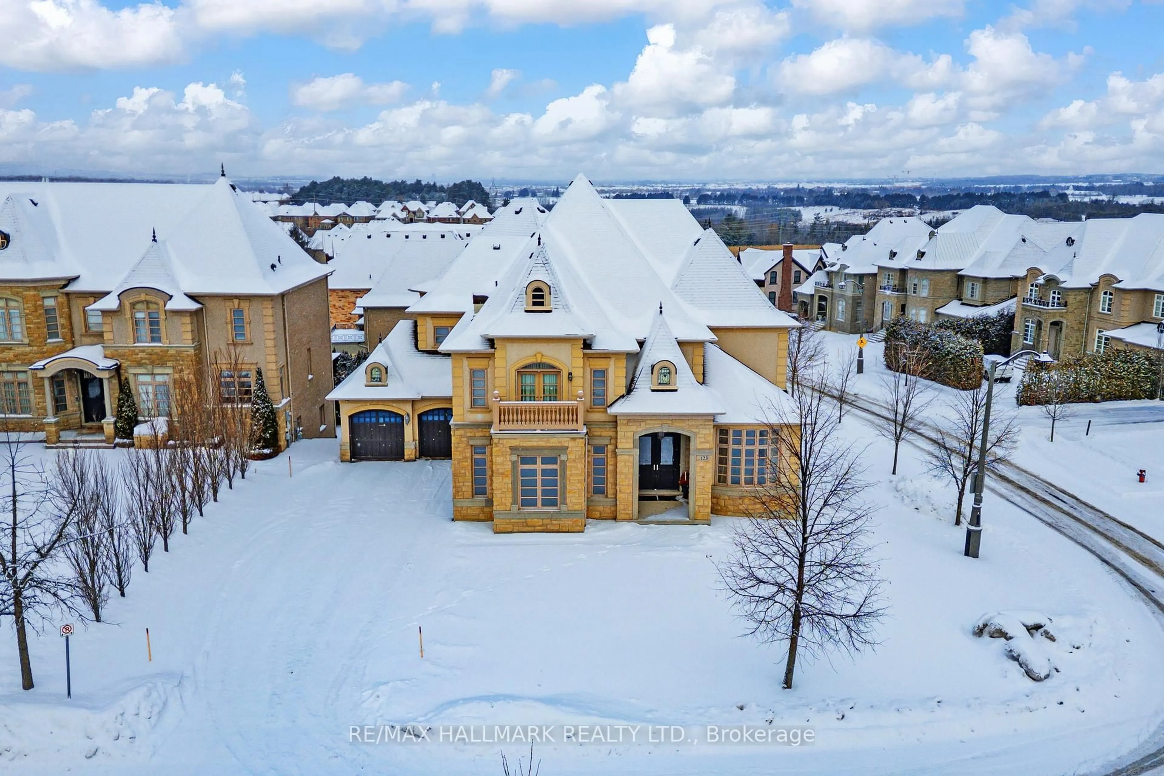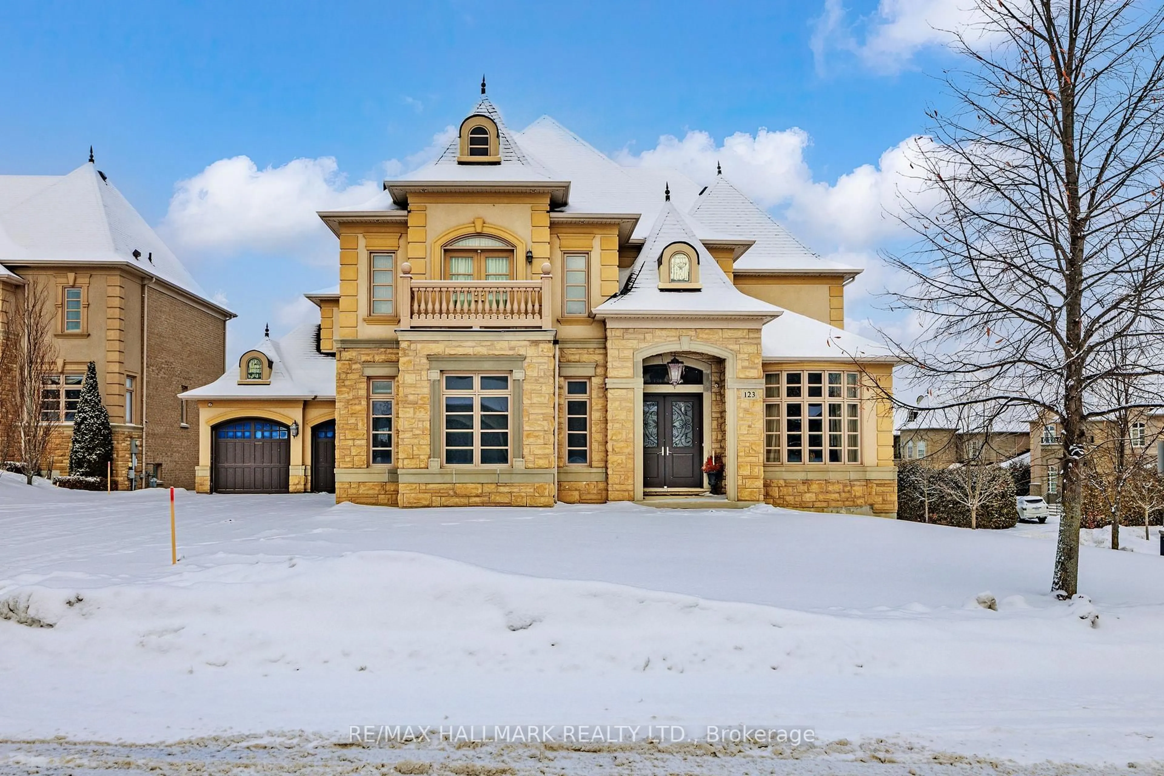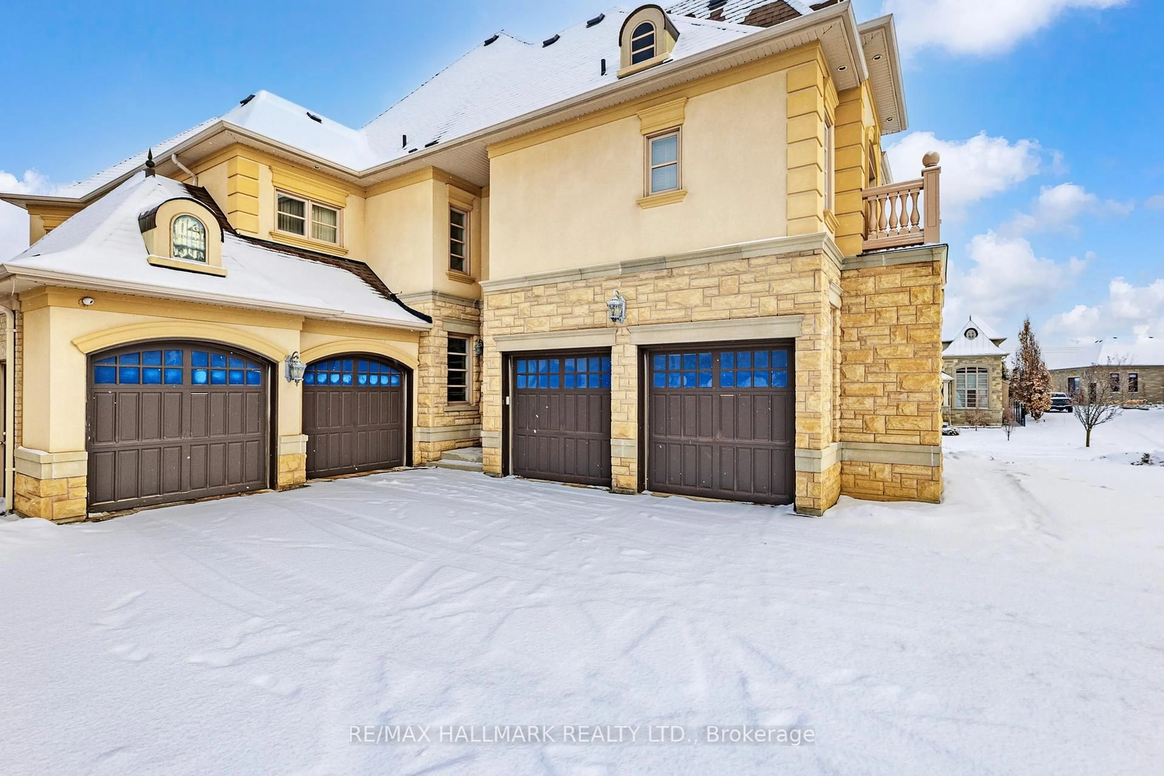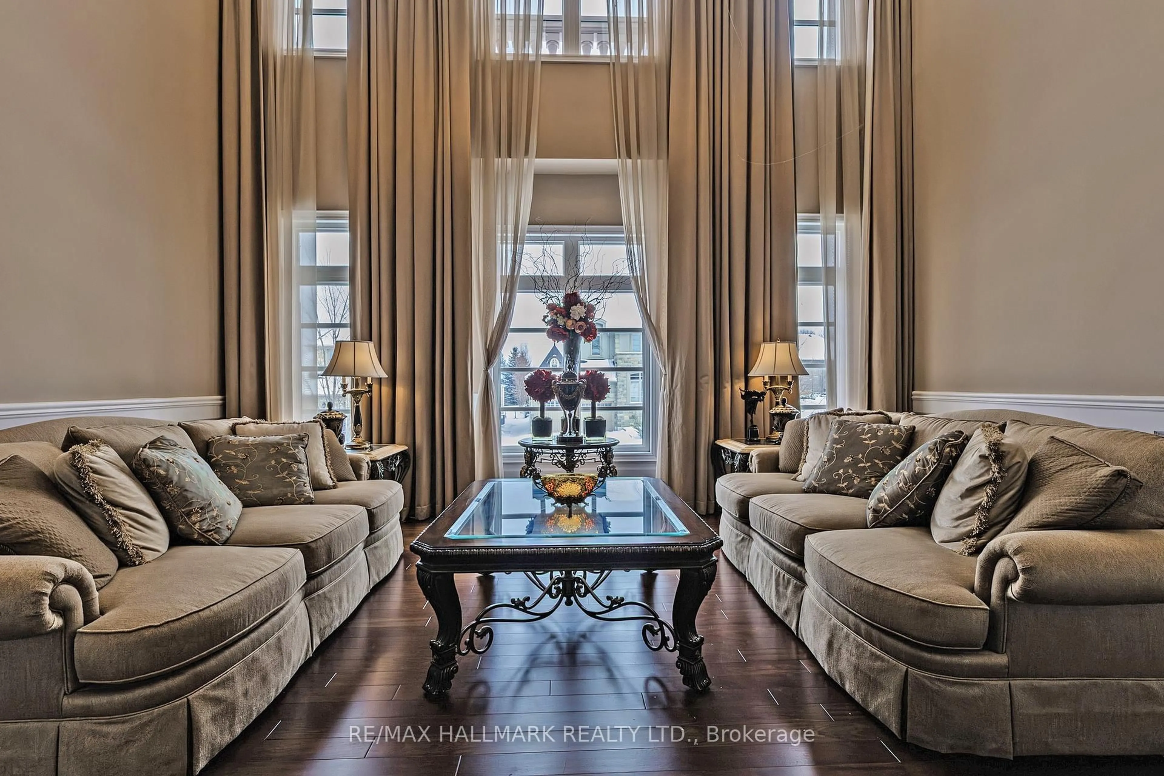Contact us about this property
Highlights
Estimated valueThis is the price Wahi expects this property to sell for.
The calculation is powered by our Instant Home Value Estimate, which uses current market and property price trends to estimate your home’s value with a 90% accuracy rate.Not available
Price/Sqft$279/sqft
Monthly cost
Open Calculator
Description
Exquisite detached residence offering approx. 6,000 sqft (5,990 sqft as per Builders floorplan) of refined living space, meticulously maintained by the original owners & set on a premium corner lot in the prestigious Belfountain community. This elegant 4-bdrm home offers ensuites for every bedroom, a walk-out basement, & exceptional curb appeal. The impressive main level showcases 10' ceilings, a grand double-door entrance, rich hardwood flooring, pot lights, blt-in speakes, & detailed wainscoting in the formal living and dining rooms. The thoughtfully designed layout is ideal for both everyday living & entertaining. The gourmet kitchen is appointed with granite countertops, blt-in appliances, oversized centre island, premium custom cabinetry & opens seamlessly to the family rm. A private library with vaulted ceiling & French doors offers a quiet workspace or retreat. Iron picket railings & an oak staircase lead to the upper & lower levels, highlighting the home's craftsmanship throughout. The primary suite is not to be missed w/fireplace, sep sitting area & spa-like ensuite. Additional features incl a rare 4-car tandem garage with interior access, extended driveway parking for up to 8 vehicles, plywood subfloors, 2 cold rooms, rough-in for a 3-piece bath in bsmnt, and a separate bsmt entrance offering excellent future potential. Ideally located minutes from shopping, golf courses, Highway 404, and top-tier schools including St. Andrew's College. An exceptional property combining luxury, space, & lifestyle in a sought-after setting.
Property Details
Interior
Features
Main Floor
Kitchen
9.38 x 6.67B/I Appliances / Pot Lights / Centre Island
Breakfast
9.38 x 6.67Combined W/Kitchen / Picture Window / W/O To Balcony
Family
8.16 x 5.32hardwood floor / Pot Lights / Fireplace
Dining
5.98 x 4.2hardwood floor / Coffered Ceiling / Large Window
Exterior
Features
Parking
Garage spaces 4
Garage type Attached
Other parking spaces 8
Total parking spaces 12
Property History
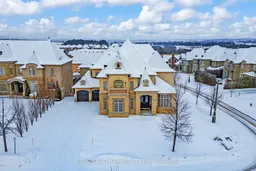 50
50