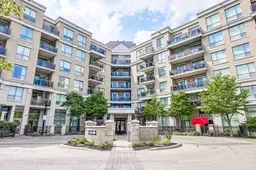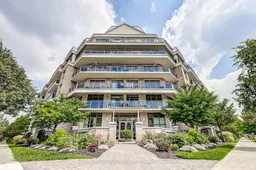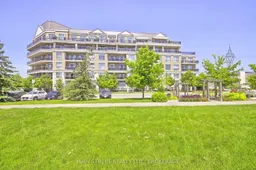Welcome to 111 Civic Square Gate #306! Bright & immaculate 1259 sqft 2-bedroom + den corner condo with stunning garden and park views, bathed in morning light with southeast exposure and a private balcony. The versatile den can be used as a home office, dining area, or reading nook, while the spacious open-concept living and dining room features a walk-out to the balcony. The modern kitchen offers granite countertops, rich dark cabinetry, new Maytag stainless steel appliances (fridge, stove, over-the-range-microwave, dish washer), and flows seamlessly with dark hardwood floors throughout. Enjoy ensuite laundry, tandem parking (2 spots!), and a pet-friendly building with resort-style amenities including an outdoor saltwater pool, shared BBQ area, party/media room, guest suite, fully equipped gym, hot tub, pet spa, bike storage, community garden plots, and concierge. Conveniently located within walking distance to supermarkets, dining, theatre, and GO Station, and just minutes to Hwy 404. New motorized window coverings throughout!
Inclusions: New Maytag stainless steel appliances (fridge, stove, over-the-range-microwave, dish washer) New motorized window coverings throughout! Existing clothes washer and dryer is also included.






