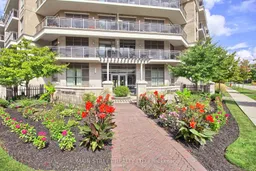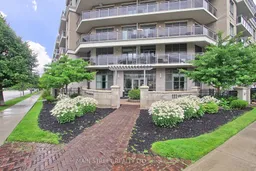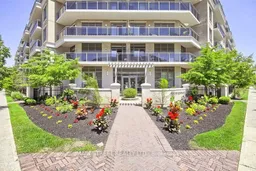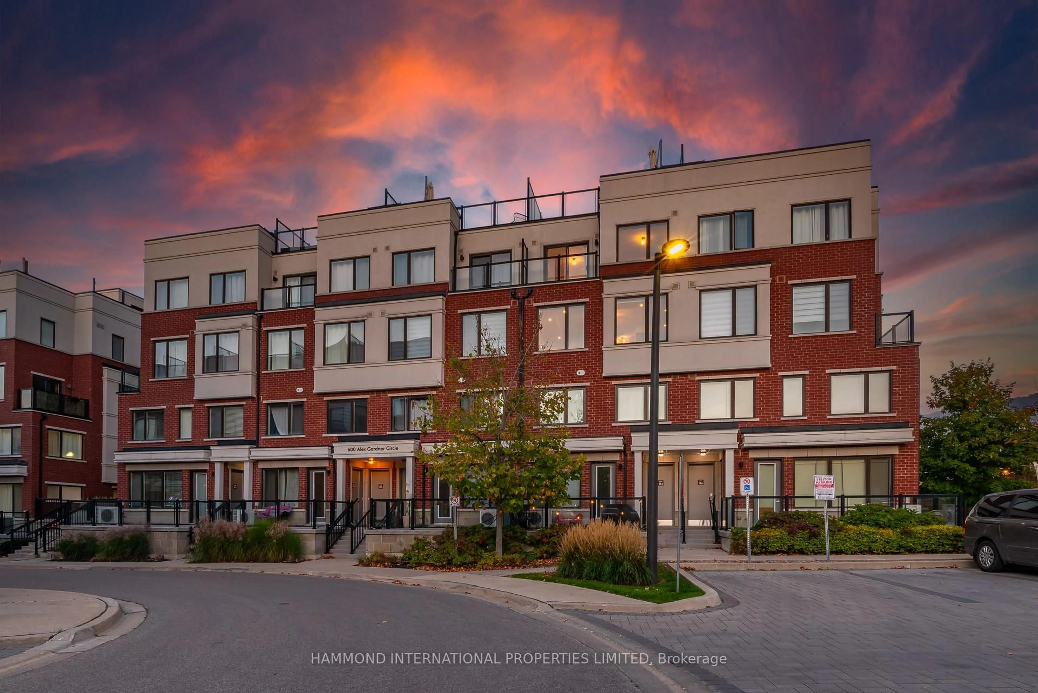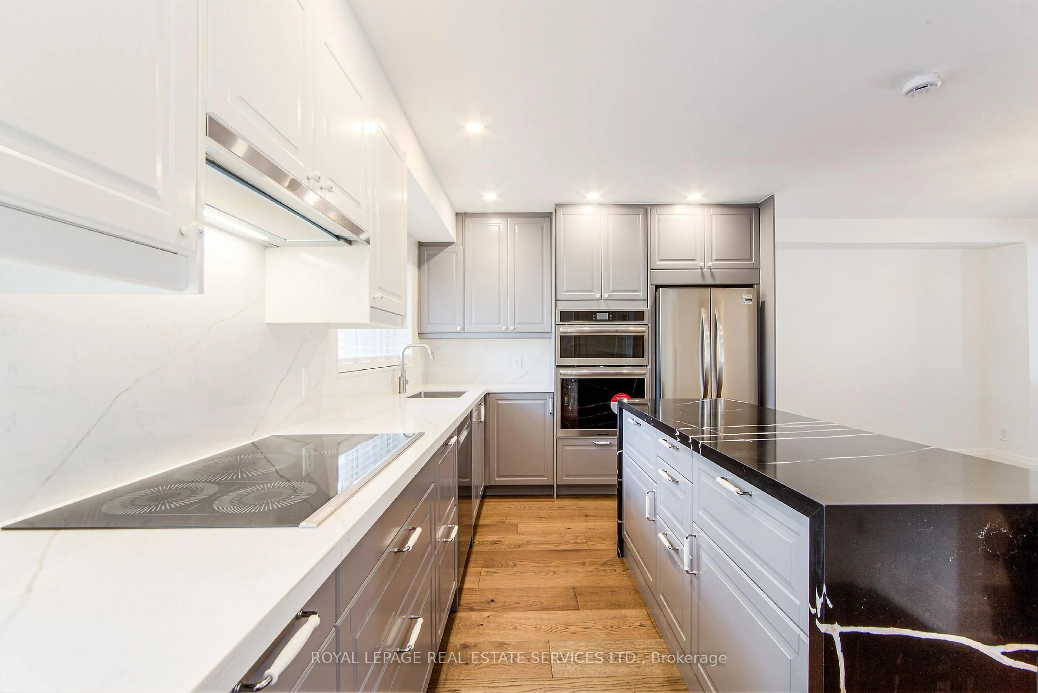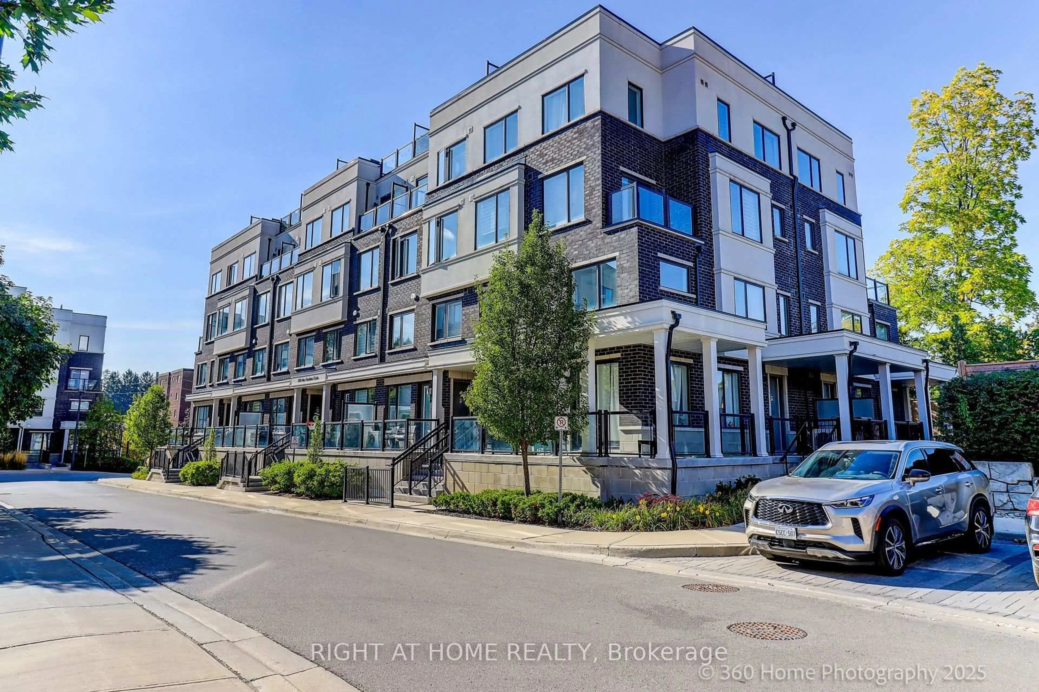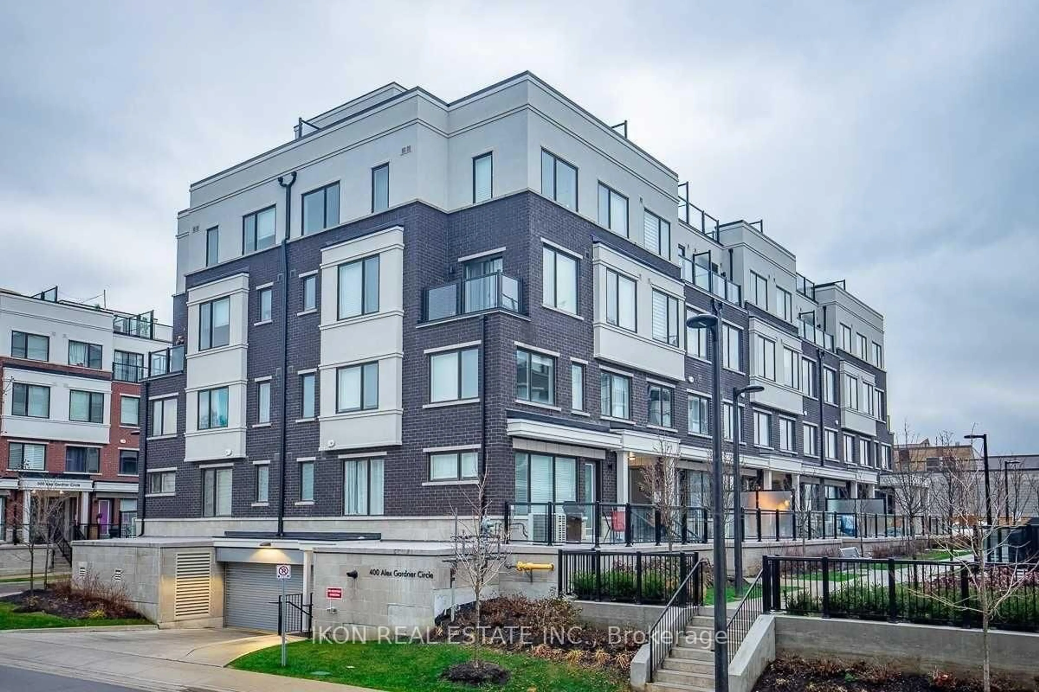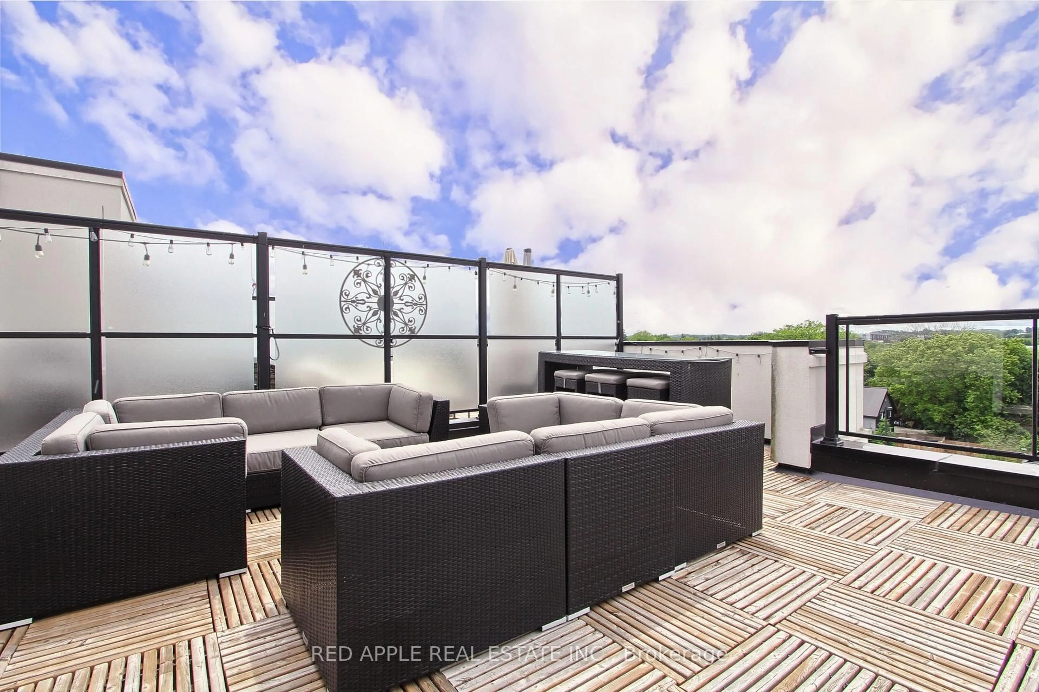Welcome to One of Aurora's Most Sought-After Residences. Step into this beautifully appointed second-floor suite where natural light pours in through floor-to-ceiling windows and two private walkouts, offering stunning sunset views and a tranquil connection to nature. With soaring 9-foot smooth ceilings and rich hardwood floors throughout, this unit blends modern elegance with everyday comfort. The open-concept kitchen features granite countertops, stainless steel appliances, and under-cabinet lighting, ideal for both entertaining and daily living. The primary bedroom is a private retreat, complete with his-and-hers closets, including a spacious walk-in and direct access to a generous 110 sq. ft. balcony overlooking mature greenery. The spa-inspired primary ensuite showcases a frameless glass shower and deep soaker tub, perfect for unwinding after a long day. A second full bathroom also includes a luxurious soaker tub, while a separate laundry room offers added functionality and extra storage space. Situated in one of Aurora's premier buildings, this residence offers an exceptional lifestyle marked by comfort, style, and serenity.
Inclusions: All existing stainless steel appliances: Stove, Fridge, B/I Dishwasher, B/I Microwave. Washer & Dryer. 1 parking spot P1 (170), 1 locker P1 (legal U307 cage #162) Premier Building Amenities: Outdoor Salt Water Pool, Concierge/Security, Hot Tub, Guest Suite, Gym, Party/Meeting Room, Pet Spa and more! Close to Go Transit. Walking distance to: Restaurants, Theatre, Shopping, Dog Park, Fitness Centre & Senior Centre. Smoke-free building, Pet-friendly building.
