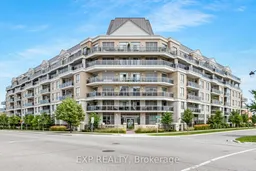Elegant Ground Floor Suite with Poolside Terrace. Step into this elegant 2-bedroom + den, 2-bathroom ground floor suite, where timeless design and upscale comfort come together seamlessly. 10' smooth ceilings, crown moulding and hardwood floors throughout enhance the sense of space and sophistication, while floor-to-ceiling windows flood the interior with natural light and connect you effortlessly to the outdoors.The chefs kitchen is both functional and striking, featuring premium stainless steel appliances, stone countertops, and custom cabinetry. The primary suite offers a serene escape with a spa-inspired ensuite and a spacious walk-in closet, while the second bedroom and versatile den provide flexibility for guests or a home office.Step outside to your private gated terrace overlooking the saltwater pool, framed by lush landscaping that adds privacy and beauty. Whether enjoying morning coffee, alfresco meals, or quiet evenings, this large outdoor retreat is a highlight of the home.With direct ground-level access and resort-style amenities including a swimming pool, fitness facility, party room, library and even a dog spa, this suite offers a rare blend of elegance, comfort, and convenience in a highly desirable location.
Inclusions: All custom light fixtures, Viking range, Bosch dishwasher, GE Monogram refridgerator, microwave oven, front loading washer & dryer, coset organizers.




