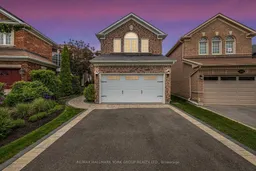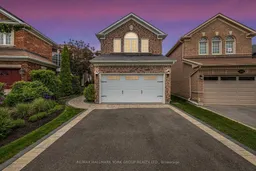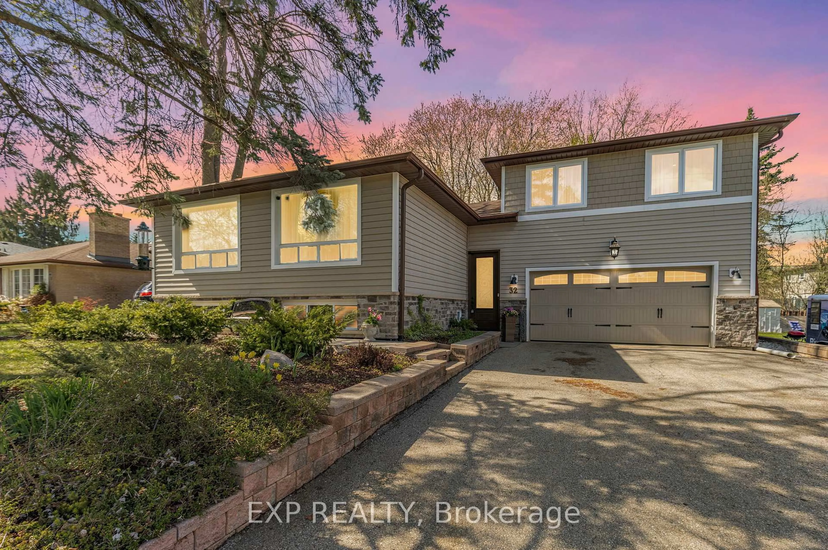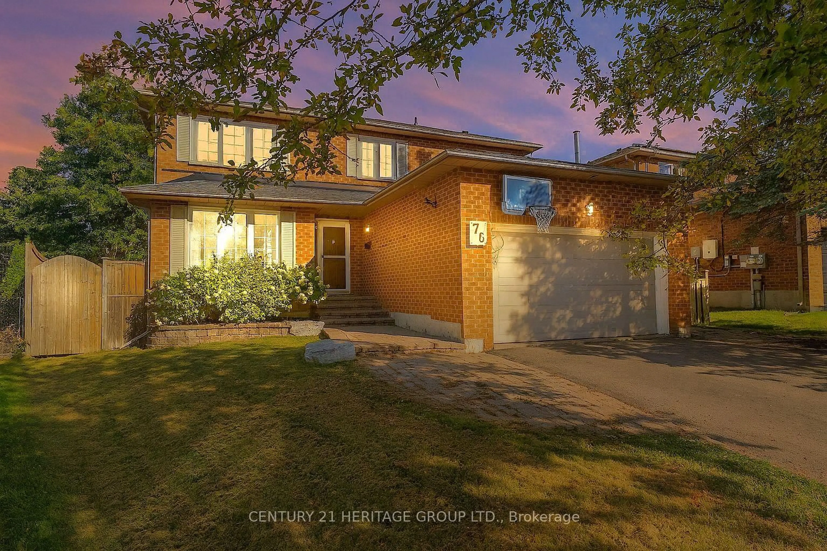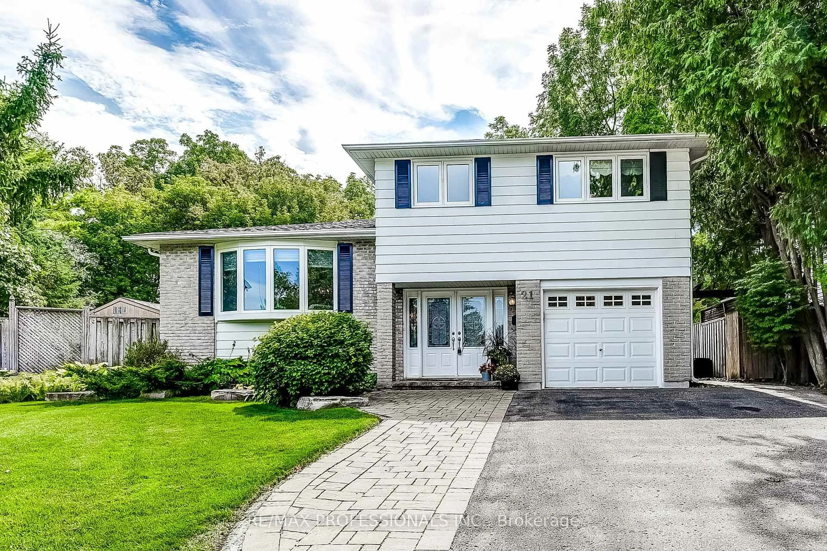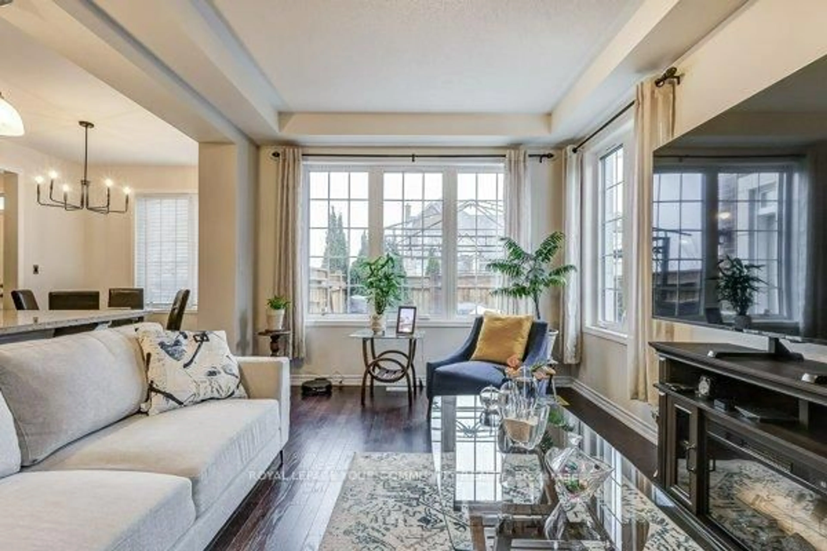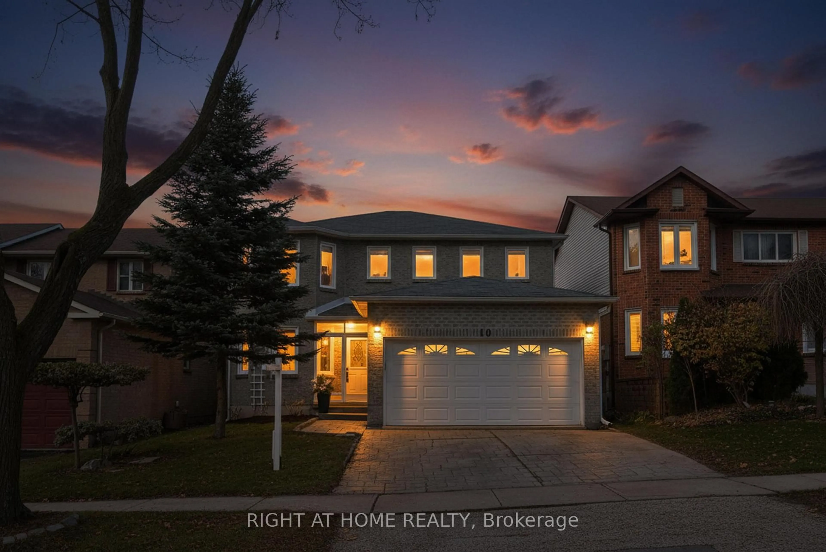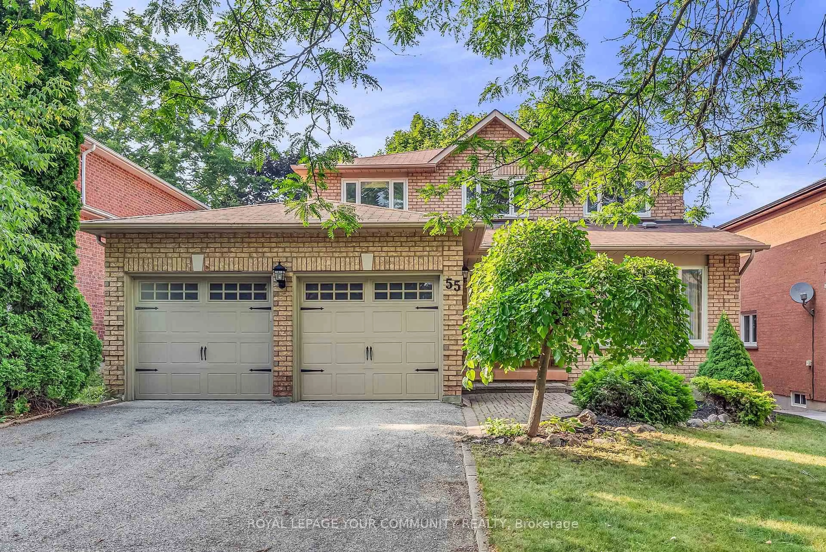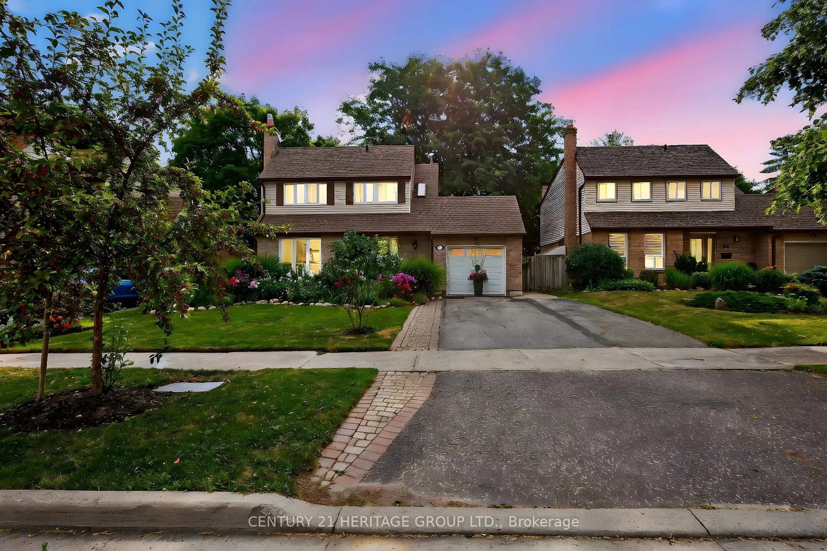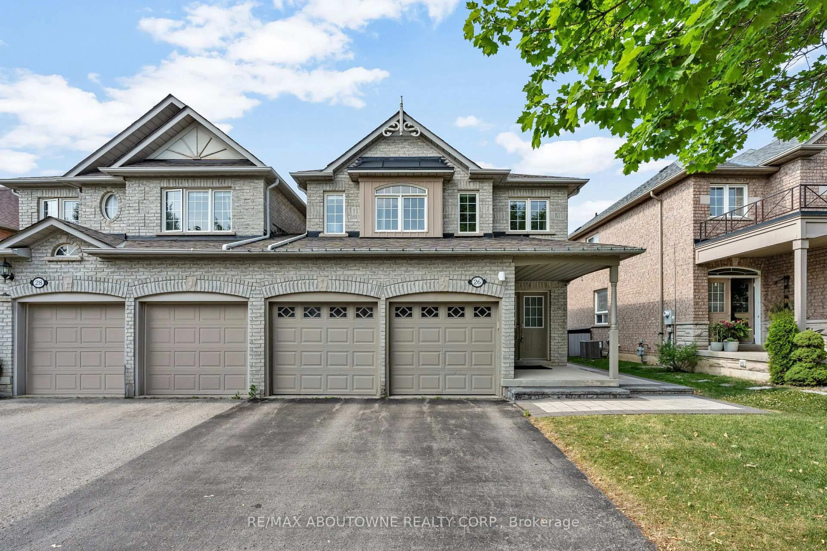Opportunity knocks! This Tastefully appointed and professionally upgraded 3+1 Bedroom 4 Bathroom family home is located in a desired neighbourhood of Aurora. You will fall in love with this bright and move in ready home with so many features and upgrades such as, A renovated Kitchen with Exquisite Leather Granite counter top, S/S appliances and a heated Slate floor, Upgraded Trim and Millwork Throughout, Hardwood flooring on the main and 2nd floor, A Finished basement with an extra bedroom and bathroom, and so much more! Enjoy, unwind and Entertain in your own private backyard with an Inground saltwater pool and a Hot tub all in a backyard that is a true garden oasis. The front and backyard have been meticulously Landscaped with curb appeal and tranquility in mind! Walking distance to Schools and Parks, including the New G. W William Secondary School with an IB Program! (Scheduled to Open in 2025), 5 min to GO and 404. St Andrews Golf Course and Nokidaa Trail! This house is an Amazing opportunity for a For Families looking to live in a beautiful home with convenient amenities nearby. Shows Pride of Ownership!
Inclusions: All Electrical Light fixtures, All window coverings including blinds curtains and rods, S/S Fridge, S/S Gas Stove, S/S Dishwasher (2023), S/S Microwave, Washer and Dryer ( 2022), Water Softener ( 2019), Swimming Pool and Equipment ( New Salt Cell 2025), Hot Tub ( New Motor2022), Home Central Fridge Water Purifier (2019), Garage Door Opener and remote, Central Vacuum- roughed in, Primary and Guest Bathroom mirrors, Basement Bathroom medicine cabinet and corner cabinet, Basement wall TV/Bookcase , Outdoor storage shed, pool maintenance equipment, Furnace , A/C
