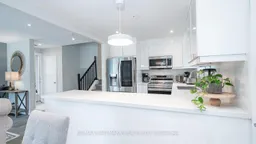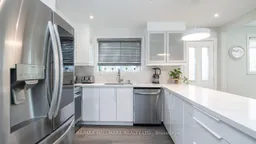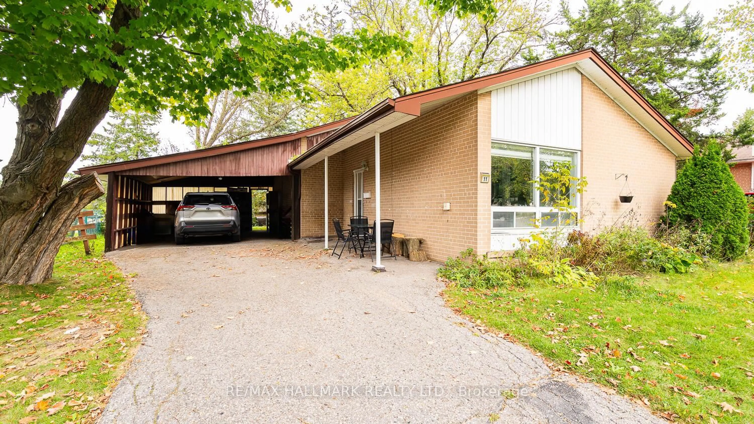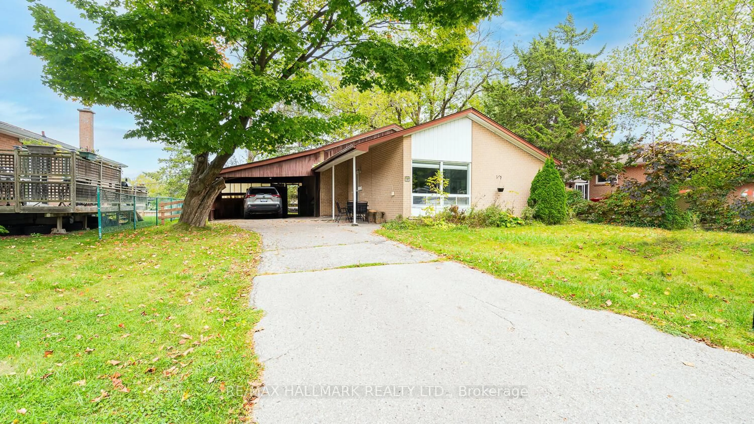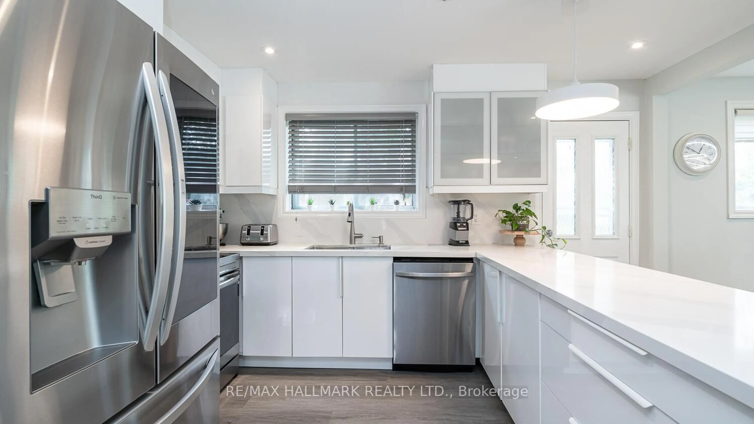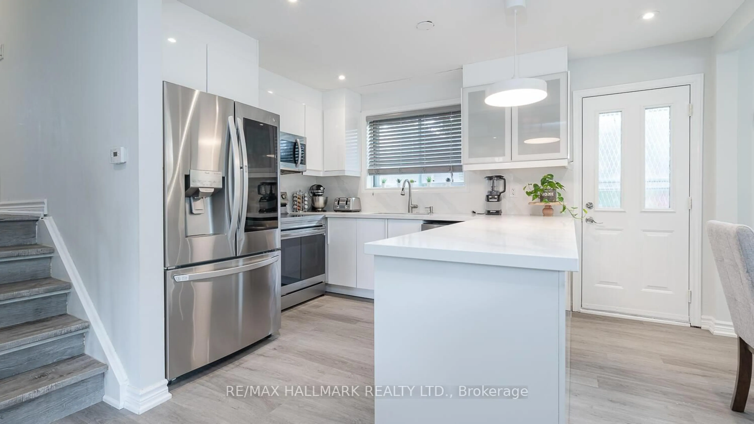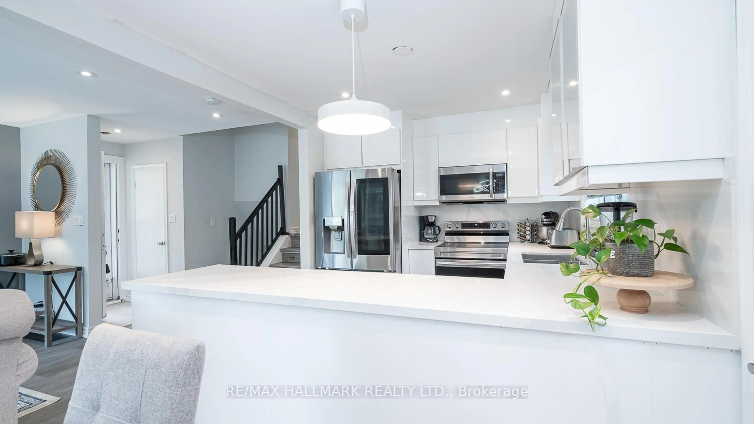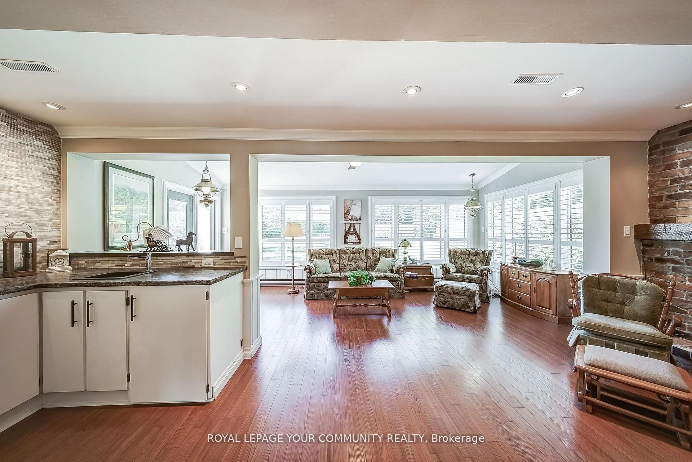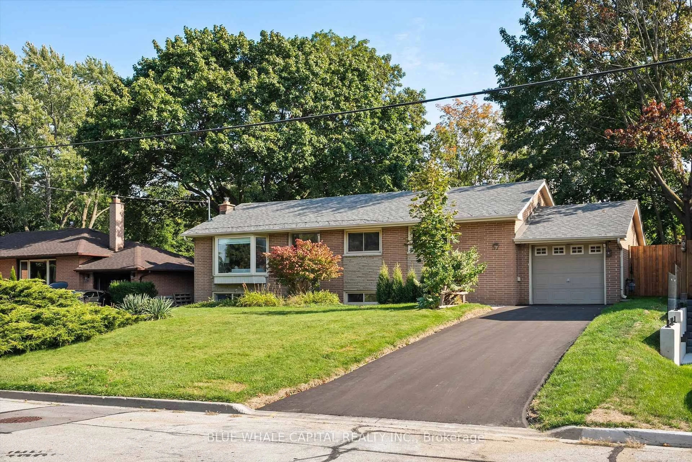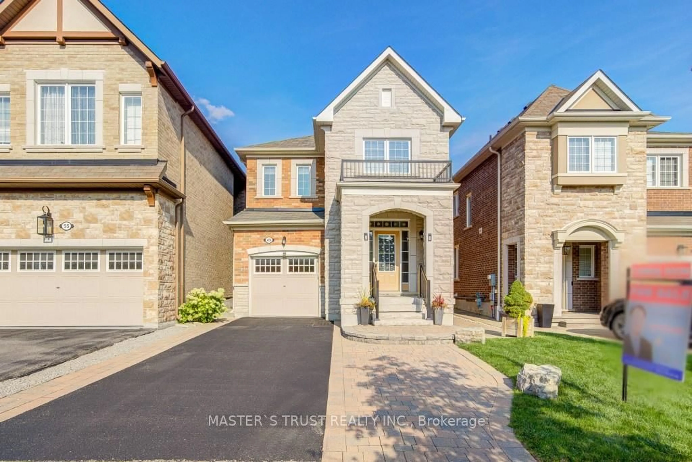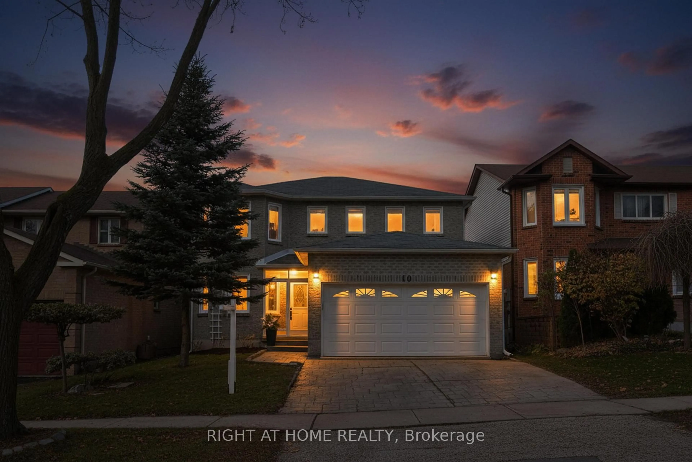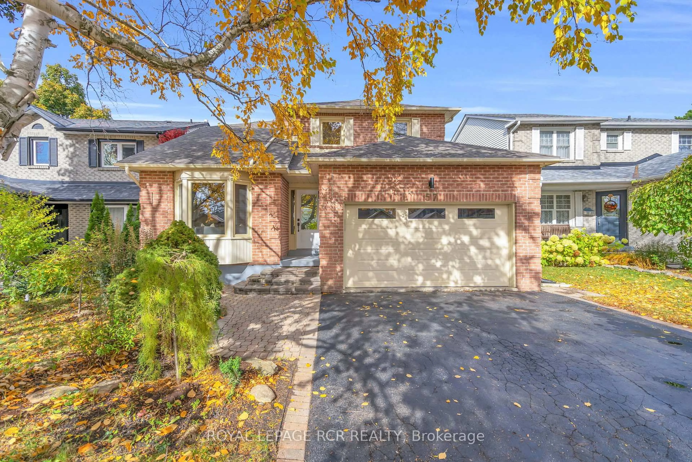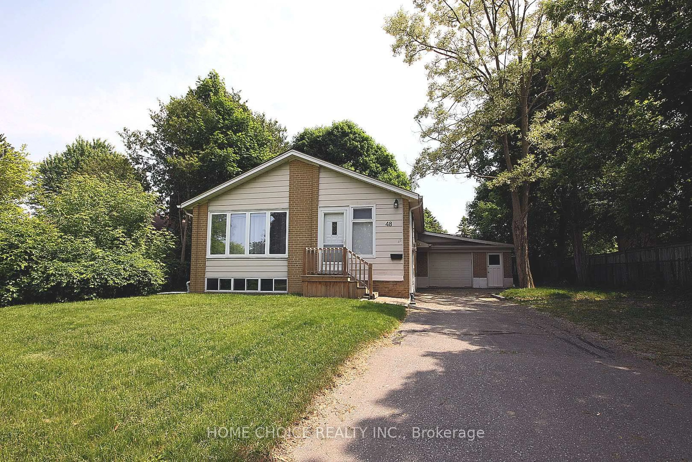11 Seaton Dr, Aurora, Ontario L4G 2J9
Contact us about this property
Highlights
Estimated valueThis is the price Wahi expects this property to sell for.
The calculation is powered by our Instant Home Value Estimate, which uses current market and property price trends to estimate your home’s value with a 90% accuracy rate.Not available
Price/Sqft$1,156/sqft
Monthly cost
Open Calculator
Description
Welcome to this beautifully maintained 3-bed, 2-bath back-split home, perfectly situated in the prestigious Aurora Highlands neighborhood on a spacious 65 x 110 ft lot. This home offers a seamless blend of modern luxury and family-friendly living. Featuring a newly renovated, open-concept kitchen with quartz countertops and sleek cabinetry, its the perfect space for hosting and entertaining.The expansive lower level provides the ultimate space for recreation, entertainment, and family gatherings, ideal for creating lasting memories with loved ones, Also useful as a home office. With top-rated schools, parks, and local amenities just a short walk away, this property offers the convenience of city living in a serene suburban setting.Dont miss this exceptional opportunity to enjoy 3 bedrooms, 2 bathrooms, and a lifestyle of luxury, comfort, and peace in the heart of Aurora Highlands. **EXTRAS** All Existing Appliances Including Fridge, Stove, Dishwasher, Washer, And Dryer. All Existing Electric Light Fixtures And All Window Coverings.
Property Details
Interior
Features
Main Floor
Living
4.7 x 3.05Laminate / L-Shaped Room / Picture Window
Dining
3.05 x 2.5Laminate / Combined W/Living / Open Concept
Kitchen
4.15 x 2.75Laminate / W/O To Patio / O/Looks Dining
Exterior
Features
Parking
Garage spaces 1.5
Garage type Carport
Other parking spaces 3
Total parking spaces 4.5
Property History
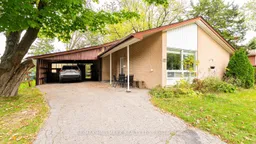 22
22