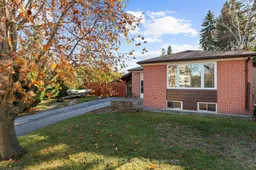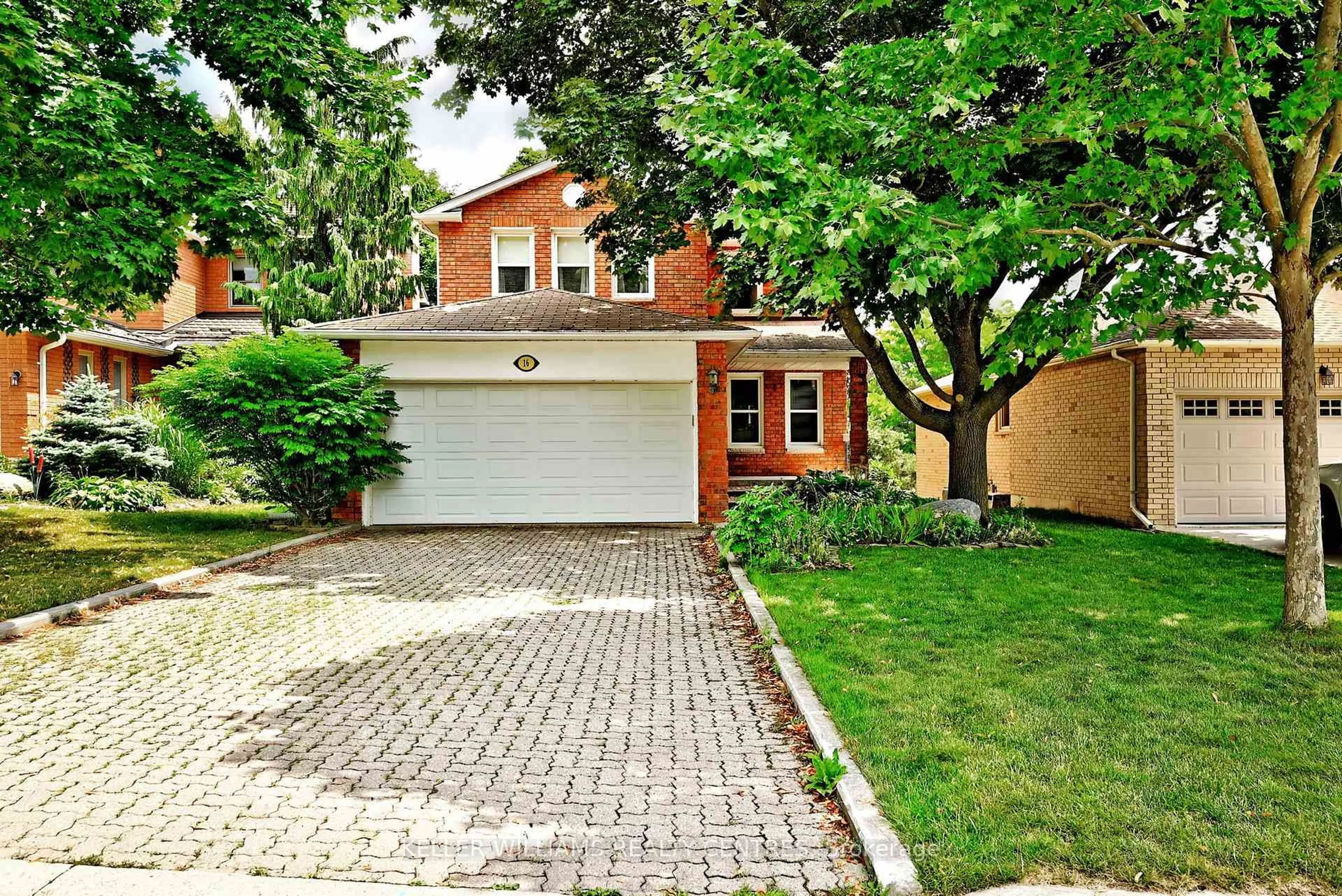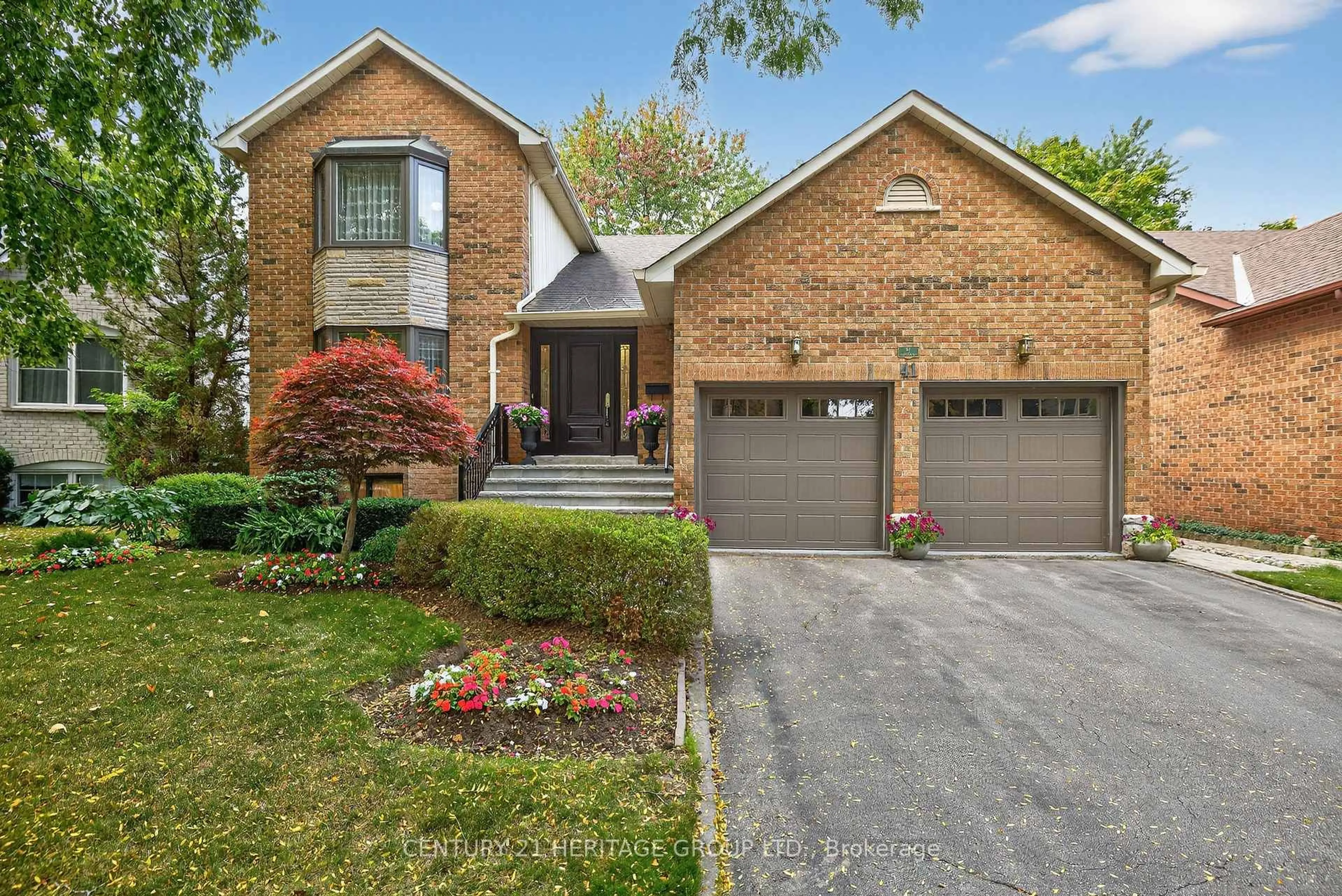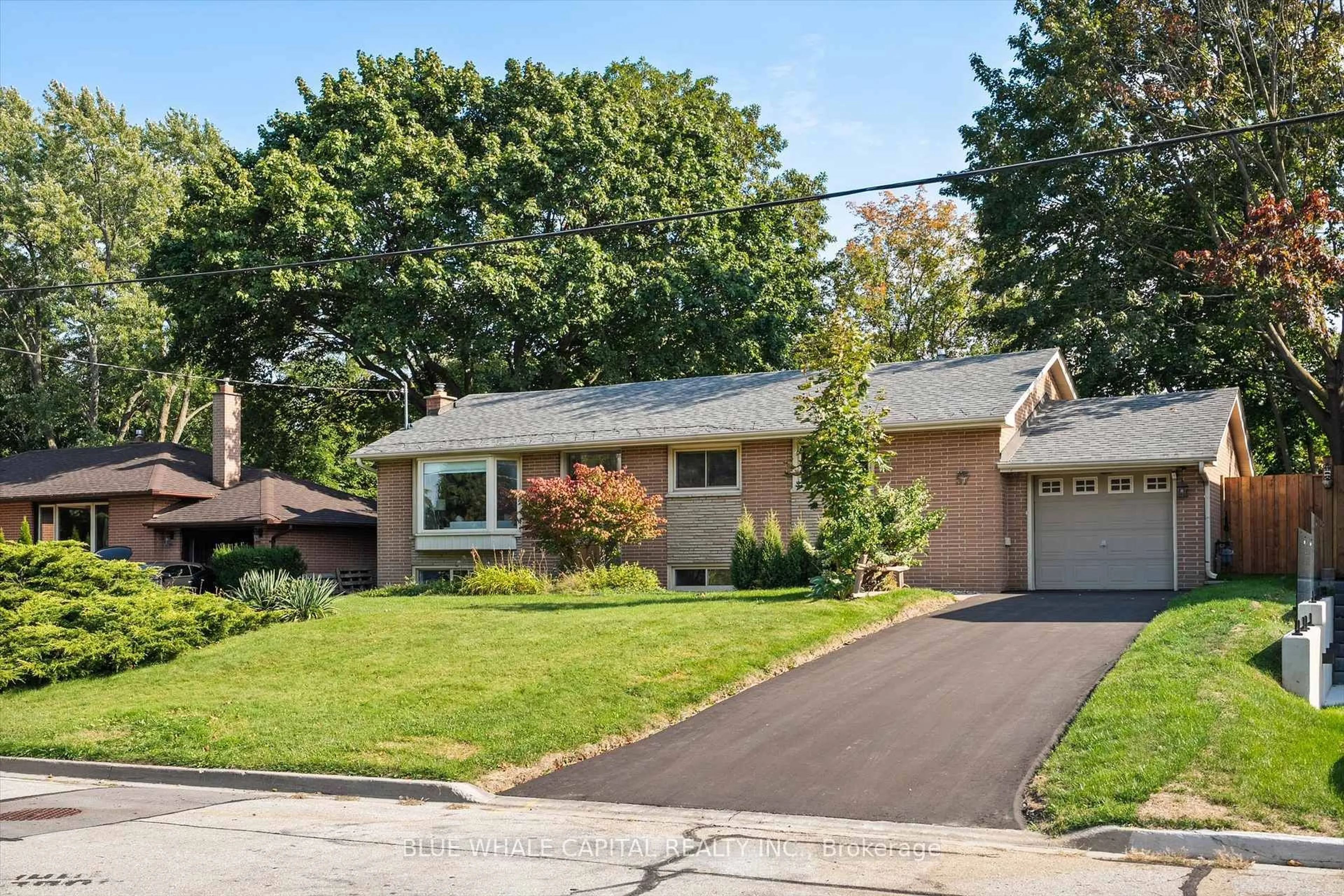Clean and comfortable with lots of privacy. Beautiful 3 bedroom bungalow with 3 bathrooms and a full basement apartment. Functional layout with good sized rooms for family living. Freshly painted. Main floor bedrooms are all a good size. Primary bedroom features a 2 piece ensuite bath. Large window in the living room allows tons of natural light. Basement has a fully equipped 1 bedroom apartment space with kitchen, full bath and bedroom. Oversized rec room features a rustic stone fireplace and built-in bar wall. Extra room in basement can be sitting, dining or another bedroom. Outside has a closed-in sunroom, carport, garden shed and covered back porch to sit and enjoy the beautiful gardens. Mature cedar hedge provides total privacy. Long driveway offers parking for 3+ cars. Large almost 60' lot offers tremendous future potential as neighborhood is undergoing an active transition with many new, modern homes replacing the original homes.
Inclusions: Covered Porch, Enclosed Sunroom, Garden Shed, Gardens. Close to shopping, schools, parks and amenities.
 32
32





