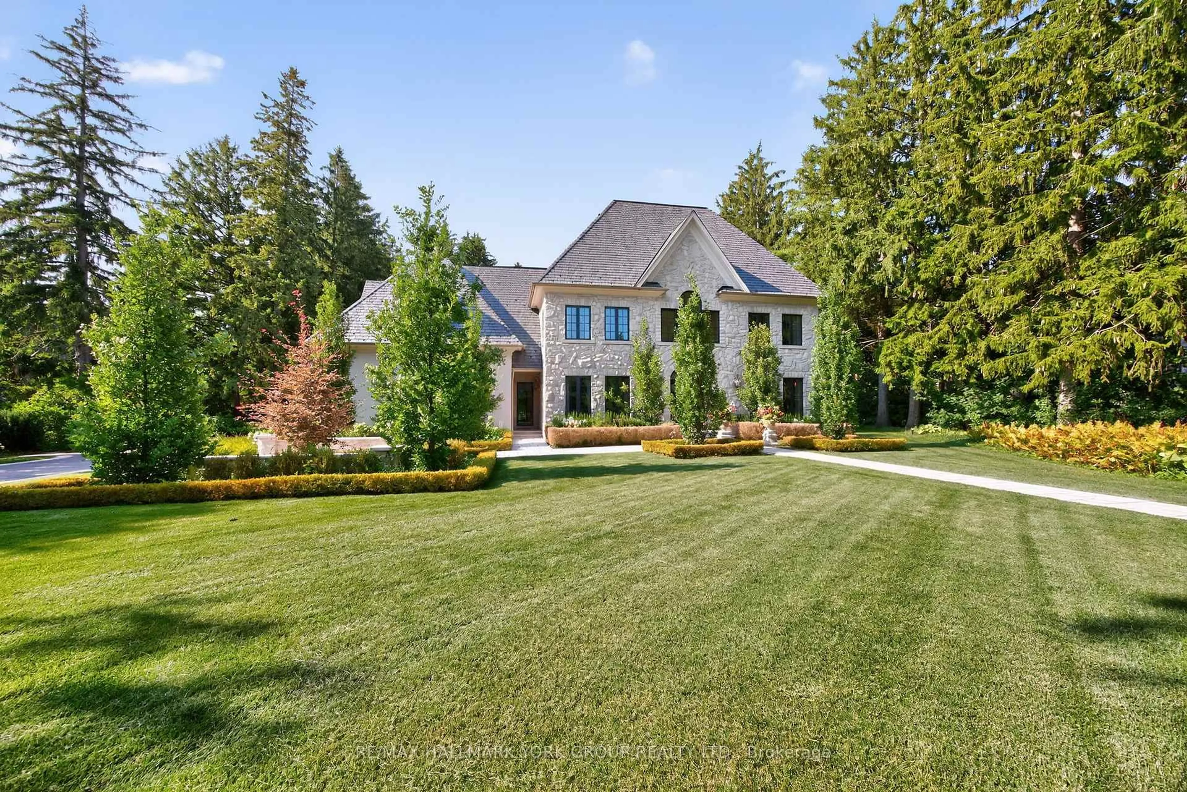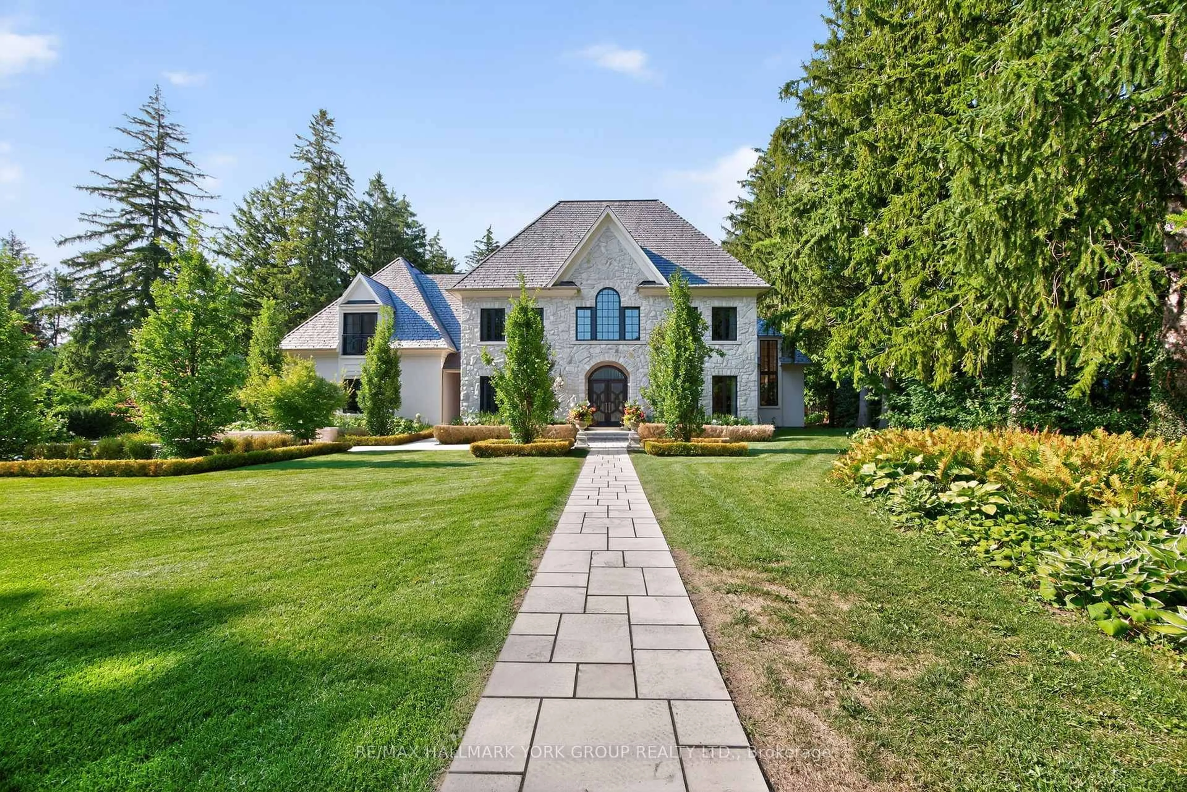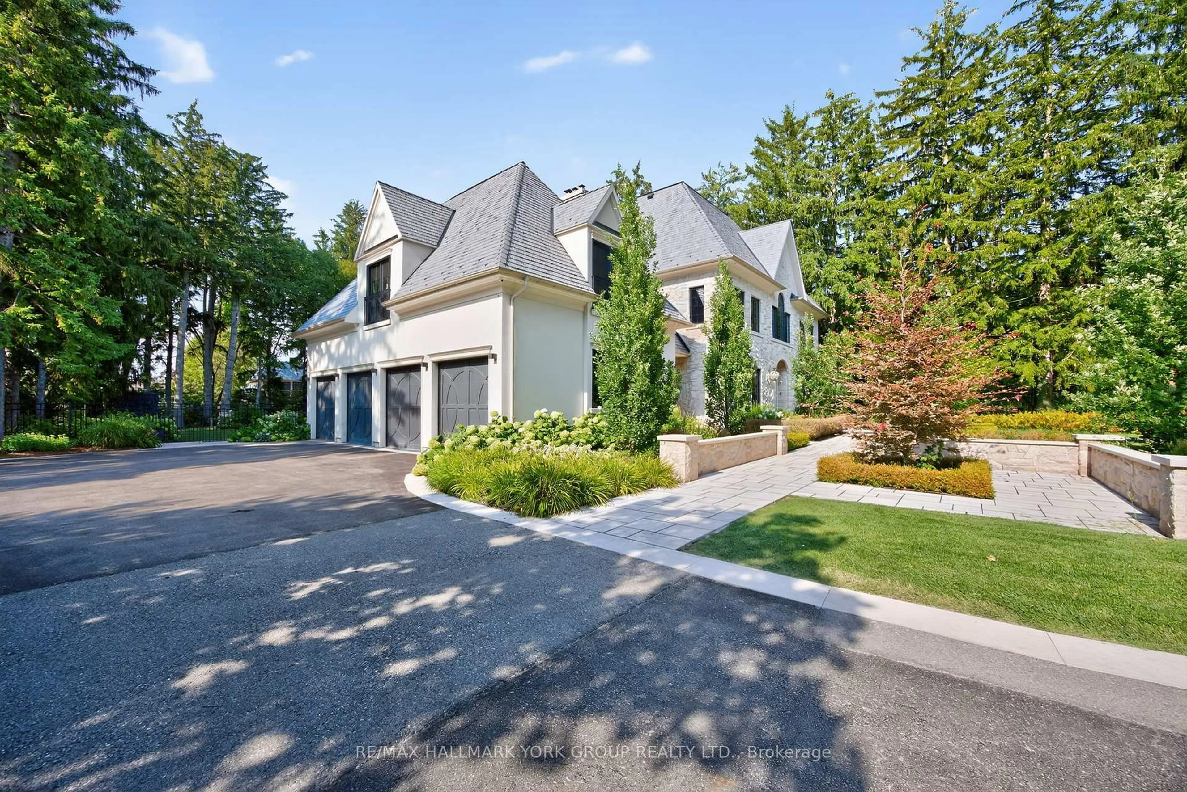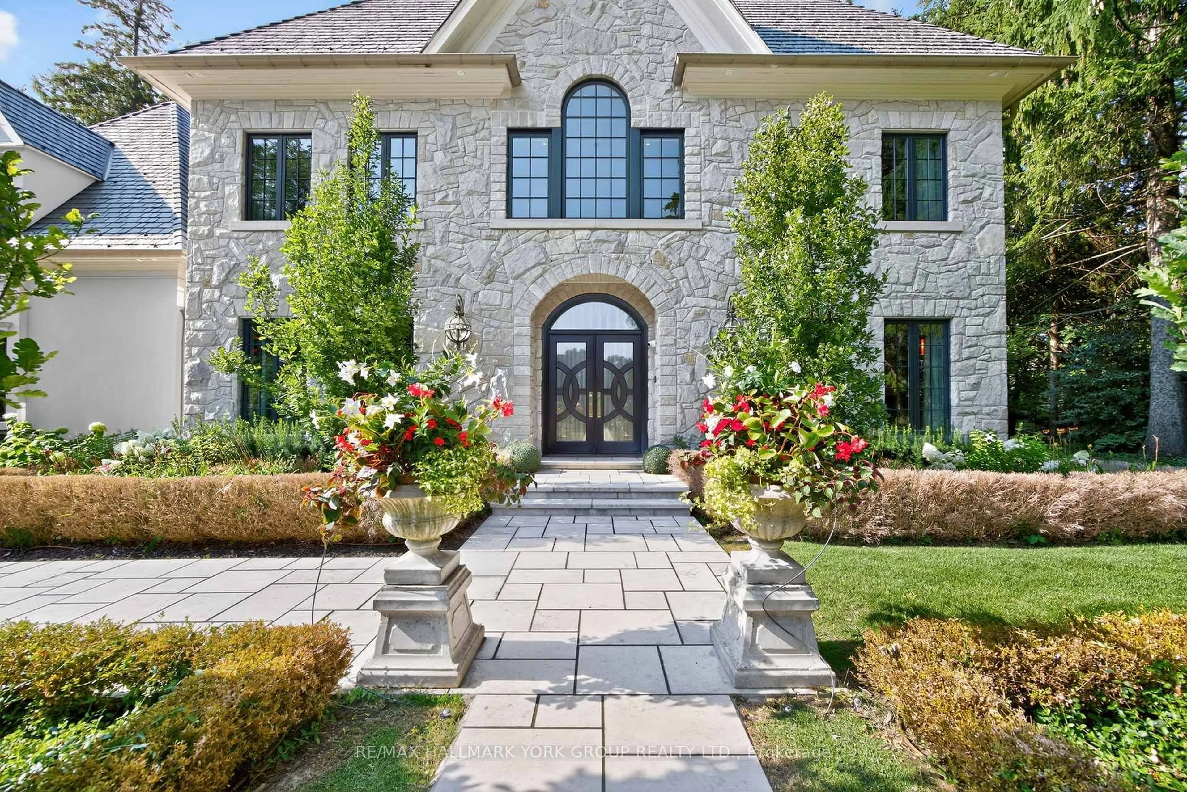108 Kennedy St, Aurora, Ontario L4G 2L7
Contact us about this property
Highlights
Estimated valueThis is the price Wahi expects this property to sell for.
The calculation is powered by our Instant Home Value Estimate, which uses current market and property price trends to estimate your home’s value with a 90% accuracy rate.Not available
Price/Sqft$990/sqft
Monthly cost
Open Calculator
Description
An Iconic Estate on Prestigious Kennedy Street West. Set on 1.18 private acres in the heart of Old Aurora, this one-of-a-kind residence embodies refined elegance and modern glamour. Behind its timeless façade, interiors are curated with a designers eye, wide-plank custom elm hardwoods, exquisite chandeliers, and architectural ceiling heights that flood the home with natural light. At the centre, the show-stopping Cameo Kitchen blends luxury and function with bespoke cabinetry, professional-grade appliances, and statement finishes worthy of a magazine spread. Formal and casual spaces alike are anchored by multiple fireplaces, creating warmth and sophistication throughout. The upper level boasts four bedrooms, highlighted by a lavish primary suite with a custom walk-in dressing room and spa-inspired ensuite retreat. On the lower level, two additional bedrooms, a dramatic stone fireplace, a wet bar designed as a secondary kitchen, and a private gym extend the homes lifestyle experience. Outdoors, the grounds transform into a resort-worthy escape: a glistening pool framed by multiple terraces, a designer outdoor kitchen, a custom designed cabana with retractable doors for seamless indoor-outdoor entertaining, floor to ceiling stone fireplace, 2 pc ensuite, wet bar and a stand-alone sauna that elevates relaxation to art form. A four-car garage with handcrafted wood doors, lead in to from a custom mudroom with walnut floor to ceiling cabinetry, completes this rare offering. This is more than a home, it is a statement of prestige, privacy, and unparalleled design in one of Auroras most coveted enclaves.
Property Details
Interior
Features
2nd Floor
Primary
13.0 x 7.23hardwood floor / 6 Pc Ensuite / W/I Closet
2nd Br
5.56 x 4.98Broadloom / W/I Closet / 3 Pc Ensuite
3rd Br
5.66 x 4.38Broadloom / W/I Closet / 3 Pc Ensuite
4th Br
6.38 x 4.98Broadloom / W/I Closet / 5 Pc Ensuite
Exterior
Features
Parking
Garage spaces 4
Garage type Built-In
Other parking spaces 8
Total parking spaces 12
Property History
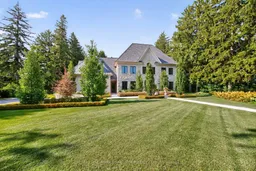 50
50
