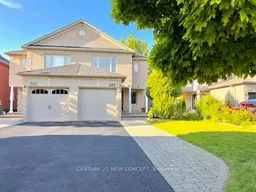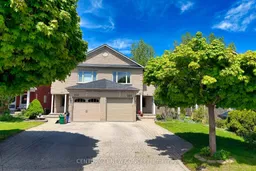Exceptional Family Home in Sought-After Aurora Grove Welcome to your dream home! This stunning semi-detached residence offers over 3,000 sq ft of beautifully finished living space, Perfectly designed for modern family living, it combines elegance, functionality, and comfort Bedrooms & Bathrooms: 4 spacious, carpet-free bedrooms * 5 designer bathrooms, including a luxurious primary ensuite with stand-alone soaker , rain shower, and heated floors Main Floor: Bright, open-concept layout with gleaming Hardwood flooring *Custom gourmet kitchen with quartz countertops, stainless steel built-in high-end appliances, and breakfast area Combined living/dining room with walk-out to an oversized composite sun deck and patio *Updated powder room *Ideal workspace nook perfect for a home office or study zone, Basement In-Law Suite Potential: Fully finished walk-out basement, *Spacious custom kitchen, and 3-piece bathroom, *Ideal for extended family or future rental potential Exterior & Lot: Premium deep lot backing onto green space *No sidewalk offering more privacy and additional parking *Professionally landscaped with a large sun deck and upgraded patio for outdoor enjoyment Location Perks: Walking distance to public & Catholic schools, Sheppards Bush Conservation Area, Aurora GO Station, Town Centre, and Library Close to Hwy 404, trails, shopping, restaurants, and all local amenities This rare, move-in ready home shows true pride of ownership and is ready to welcome its next family. A turn-key opportunity you wont want to miss!
Inclusions: Upgrades & Renovations: Backyard fence installation, Dishwasher, Garage door, Refrigerator, Kitchen stove hood & Some LED LIght Fixture, Google thermostat, Professional duct cleaning, Washer and dryer, All Interior painting (2025)





