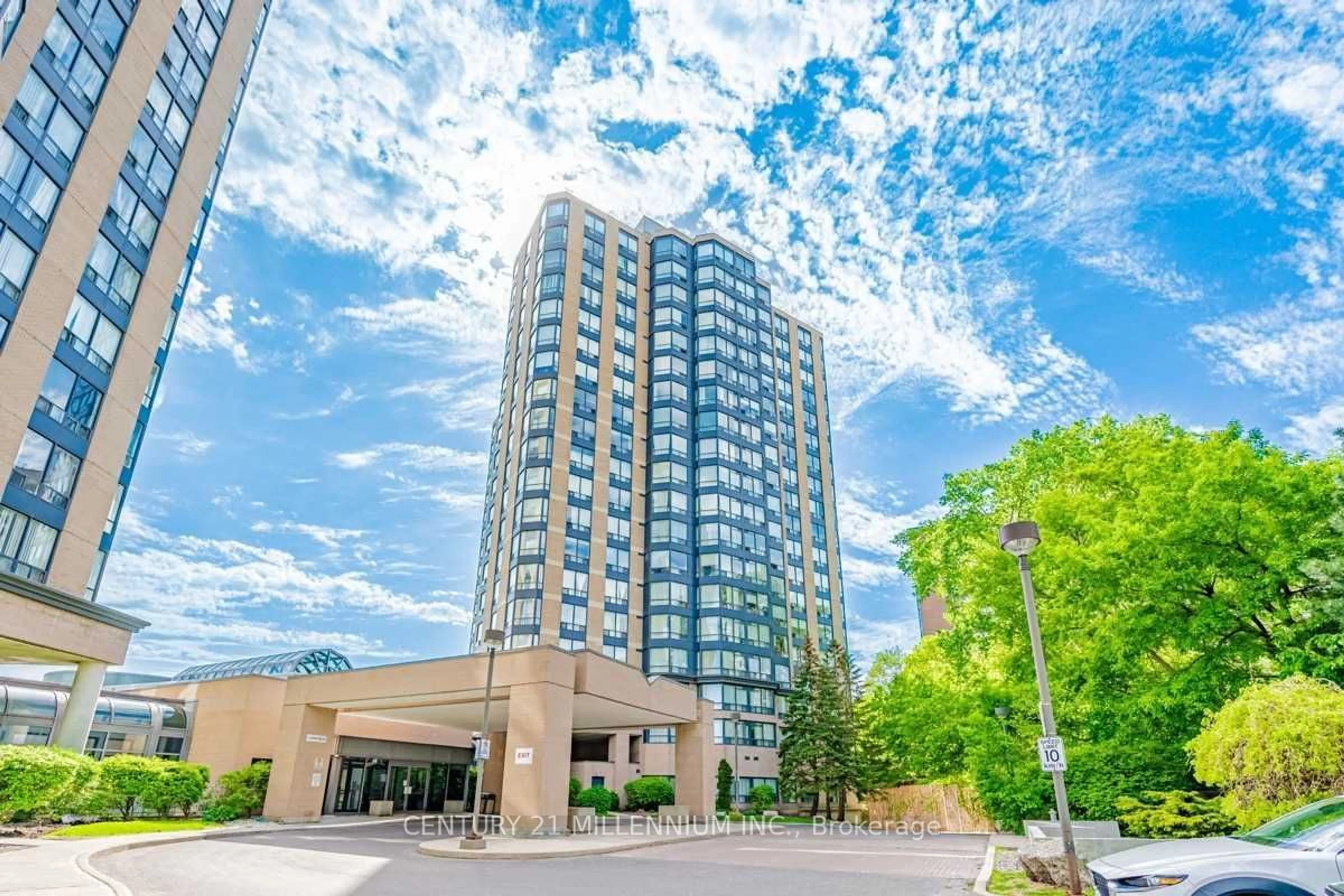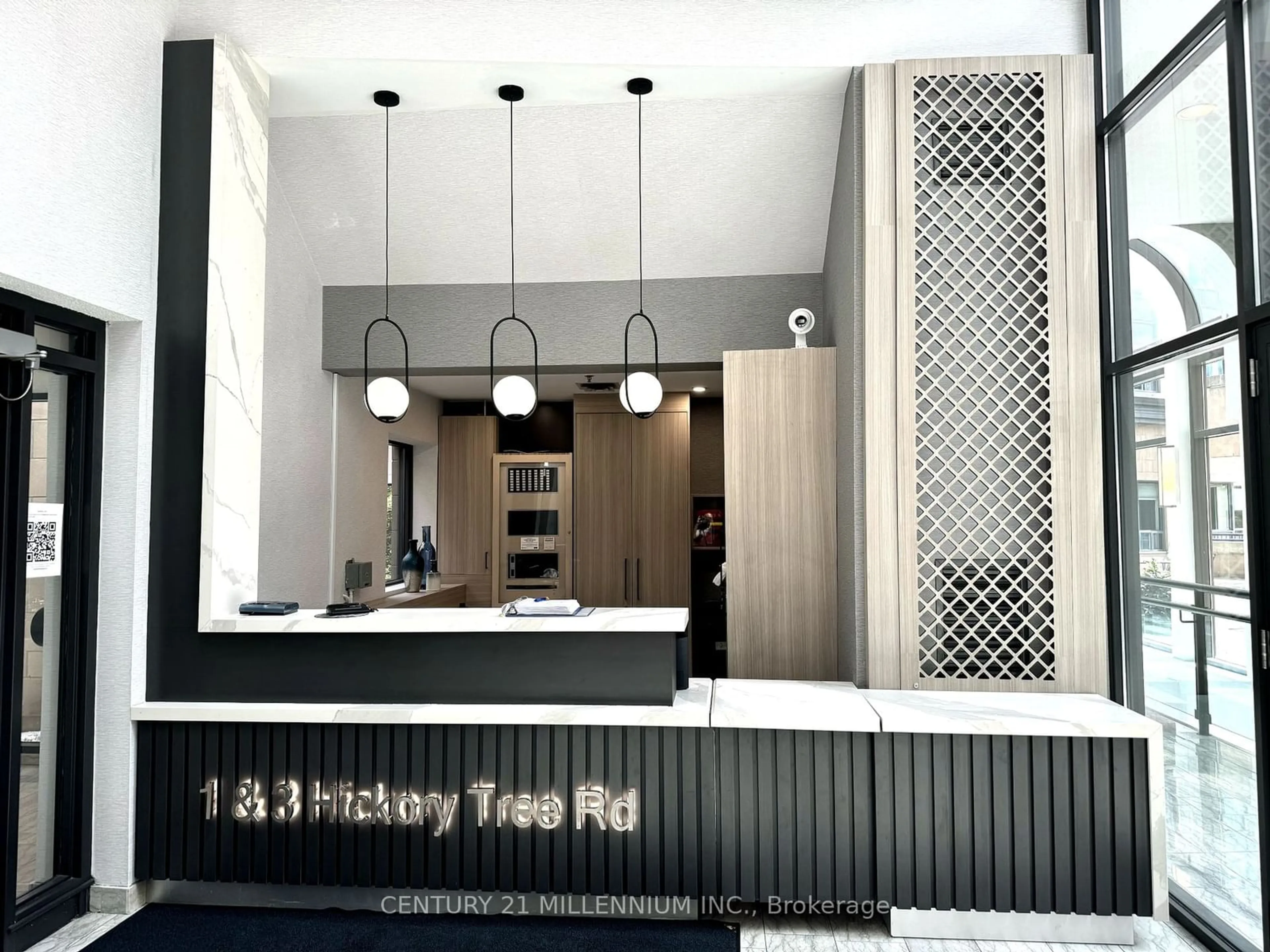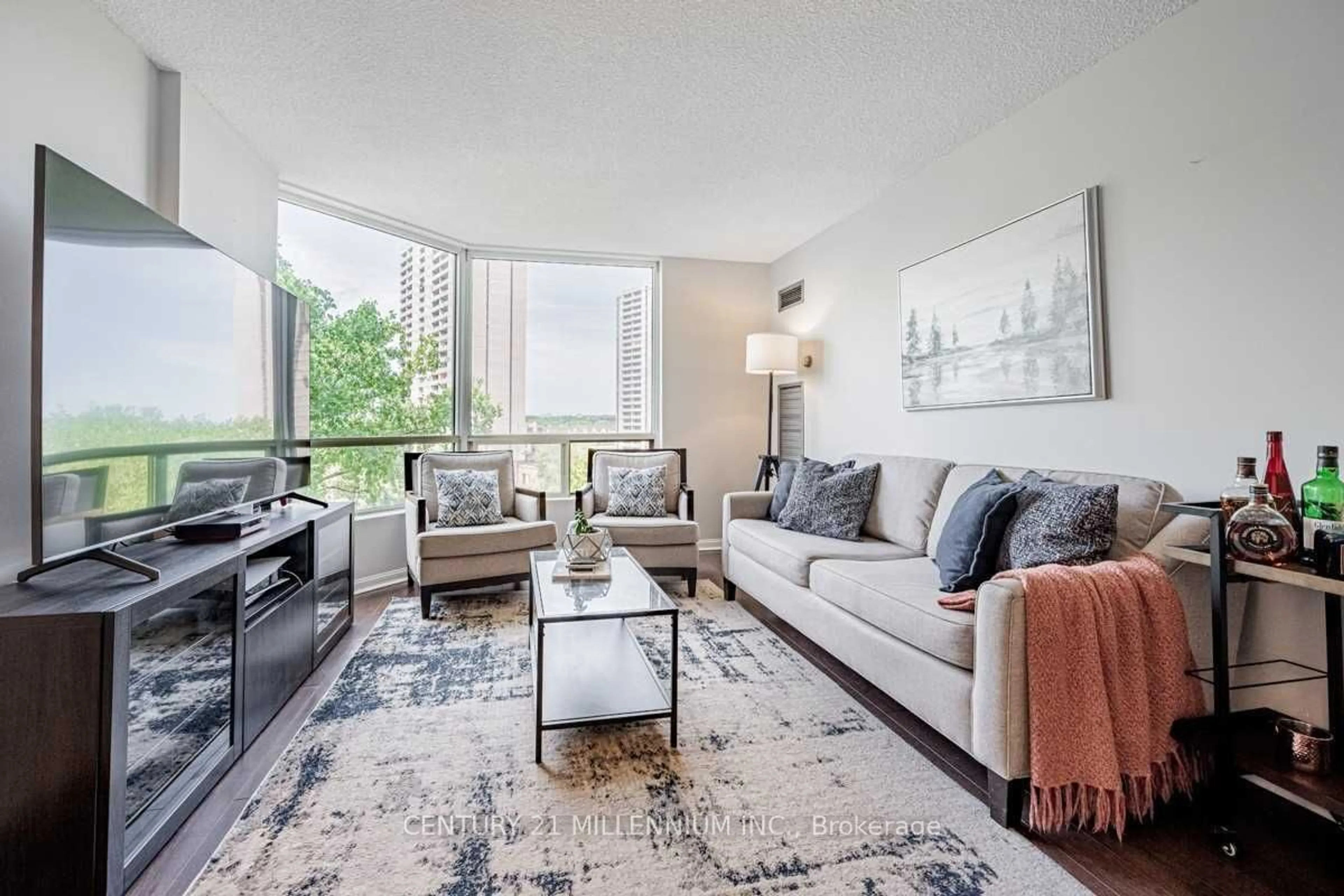3 Hickory Tree Rd #809, Toronto, Ontario M9N 3W5
Contact us about this property
Highlights
Estimated ValueThis is the price Wahi expects this property to sell for.
The calculation is powered by our Instant Home Value Estimate, which uses current market and property price trends to estimate your home’s value with a 90% accuracy rate.$430,000*
Price/Sqft$663/sqft
Est. Mortgage$2,126/mth
Maintenance fees$635/mth
Tax Amount (2024)$1,230/yr
Days On Market11 days
Description
Spacious sun filled 1+1 bed suite in a private, well maintained building nestled in a secluded pocket. Open concept floorpan showcasing many designer features. Modern kitchen with quartz countertops, full sized stainless steel appliances, custom backsplash, undermount sink, pass through window with bar height counter. Oversized wall-to-wall windows with a clear view, updated flooring and light fixtures throughout. Spacious primary bedroom with double mirrored closet, and den/solarium with sliding doors that can be used as a 2nd bed or office. Newly updated 4Pc bath and ensuite laundry with upgraded front load washer & dryer. Designer lobby with 24hr concierge. Conveniently located within walking distance to TTC, Weston Go Station, minutes to major highways: 400/401/427. Walk-out from the back of building to Humber River Trails, bicycle paths, parks, restaurants and shopping! **Maint Fee Includes All Utilities & Rogers Cable Package**
Property Details
Interior
Features
Flat Floor
Kitchen
2.48 x 2.34Stainless Steel Appl / Quartz Counter / Undermount Sink
Dining
6.12 x 3.49Combined W/Living / Breakfast Area / Laminate
Living
6.12 x 3.49Combined W/Dining / Large Window / Laminate
Prim Bdrm
3.91 x 3.06Mirrored Closet / Double Closet / Laminate
Exterior
Features
Parking
Garage spaces 1
Garage type Underground
Other parking spaces 0
Total parking spaces 1
Condo Details
Amenities
Concierge, Gym, Indoor Pool, Party/Meeting Room, Tennis Court, Visitor Parking
Inclusions
Property History
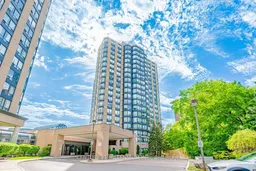 38
38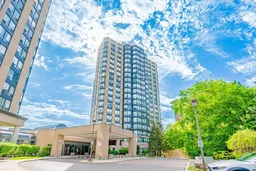 35
35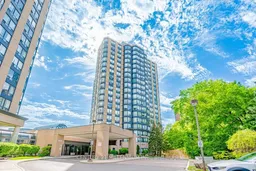 35
35Get up to 1% cashback when you buy your dream home with Wahi Cashback

A new way to buy a home that puts cash back in your pocket.
- Our in-house Realtors do more deals and bring that negotiating power into your corner
- We leverage technology to get you more insights, move faster and simplify the process
- Our digital business model means we pass the savings onto you, with up to 1% cashback on the purchase of your home
