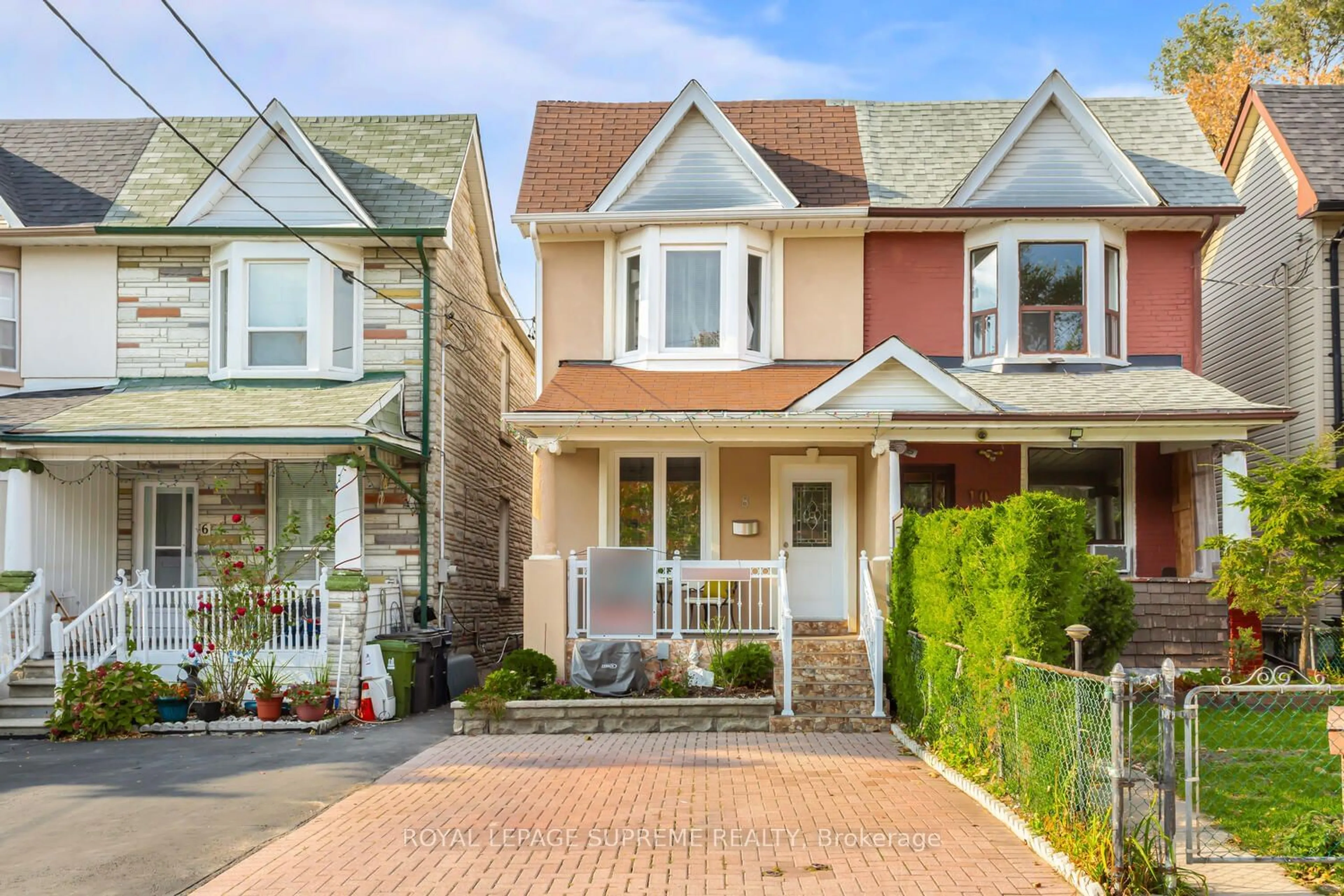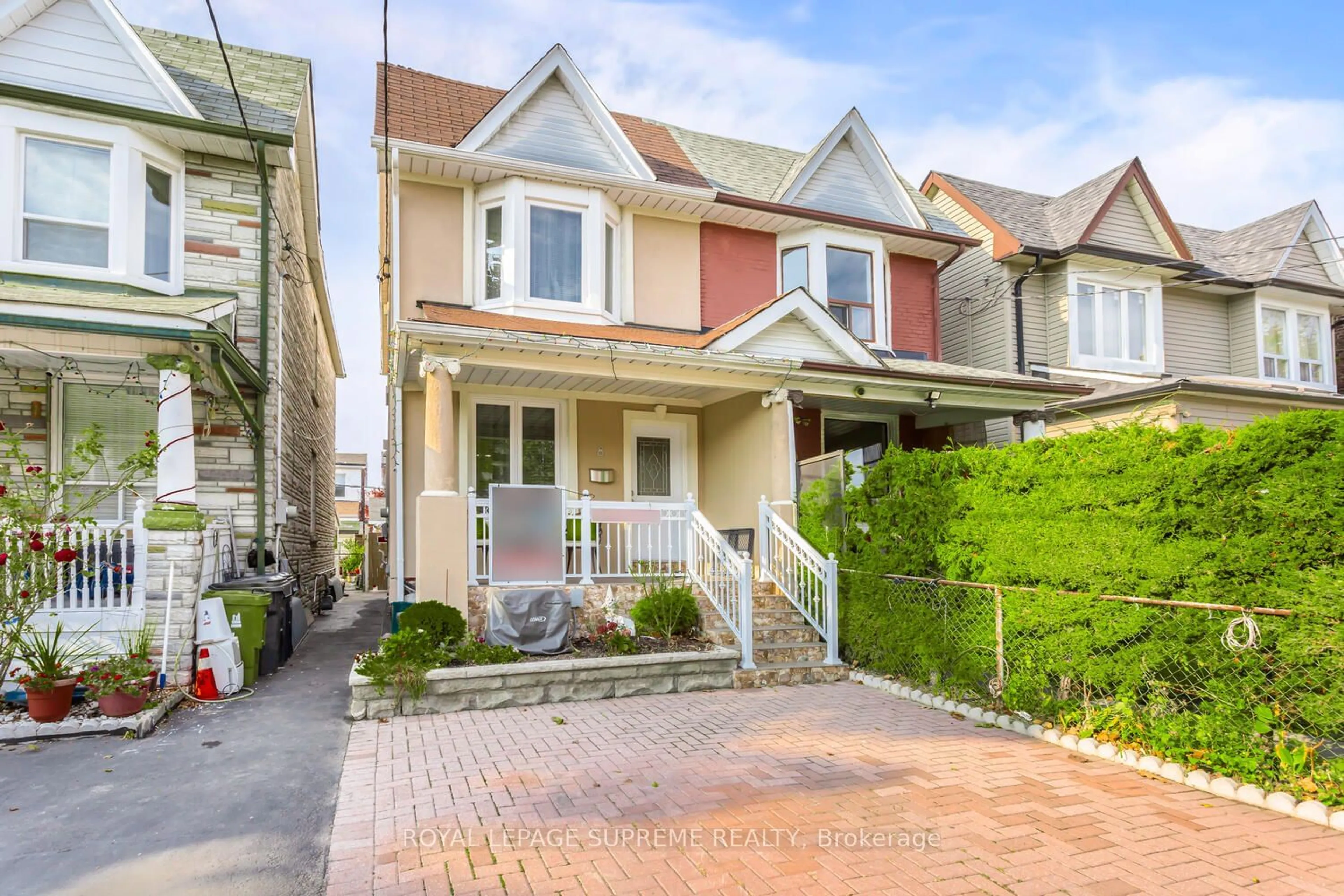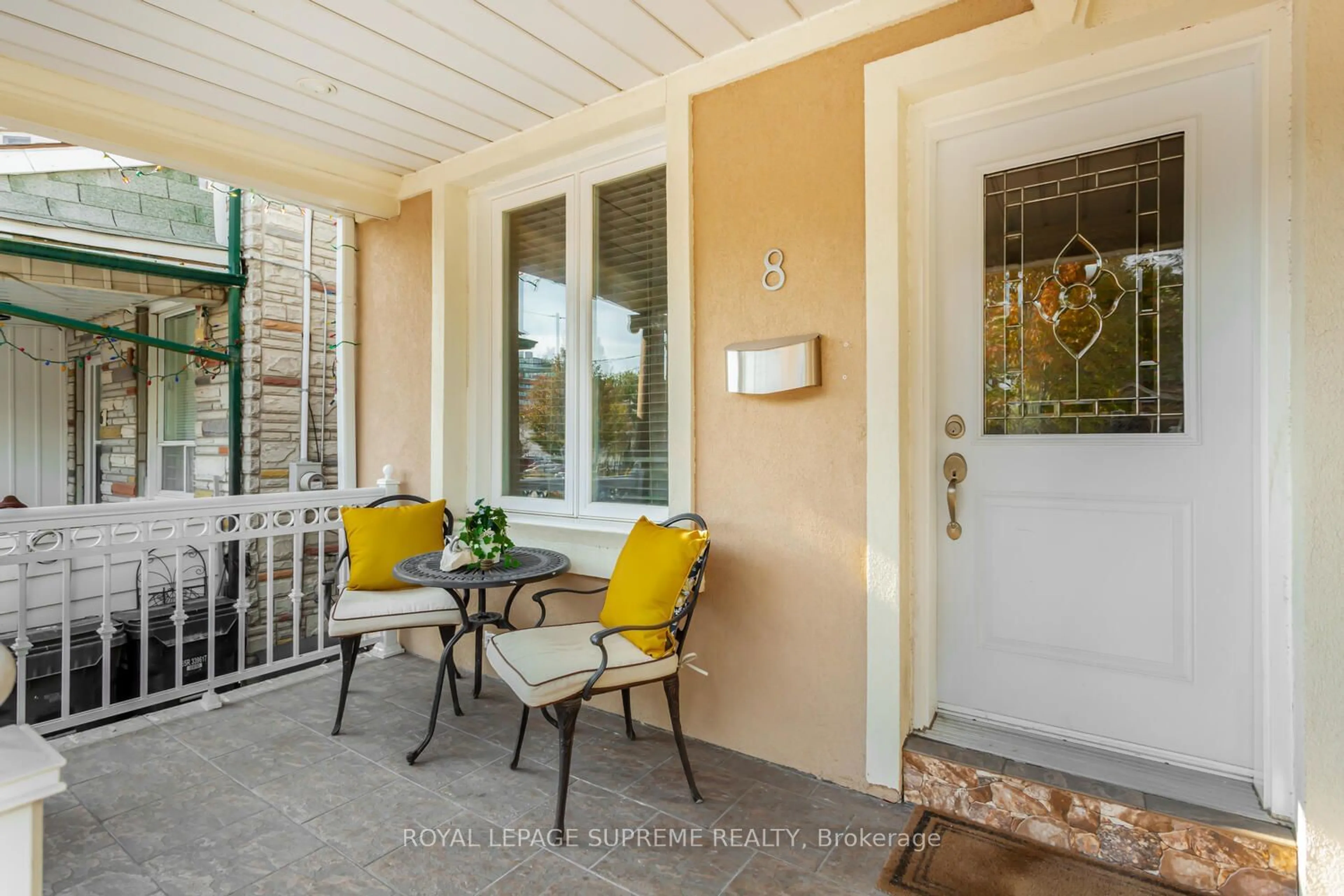8 Blakley Ave, Toronto, Ontario M6N 3Y5
Contact us about this property
Highlights
Estimated ValueThis is the price Wahi expects this property to sell for.
The calculation is powered by our Instant Home Value Estimate, which uses current market and property price trends to estimate your home’s value with a 90% accuracy rate.Not available
Price/Sqft-
Est. Mortgage$4,079/mo
Tax Amount (2024)$3,297/yr
Days On Market7 days
Description
Welcome to 8 Blakley Street, a beautifuly maintained and thoughtfully renovated 2-story home located on a quiet cul-de-sac with access to Gaffney Park trails. This charming property features a welcoming front porch, three spacious bedrooms, a separate living room, and a dining area on the main floor - ideal for families. Situated close to parks, trails, local breweries, and all the best the Stockyards has to offer, the home includes a finished basement apartment with a separate entrance, perfect as an in-law suite or rental unit. Outdoors, a private backyard awaits, ideal for relaxation and entertaining. Just steps from a park that connects to the Humber Trails, this home also provides easy access to The Junction, Bloor West Village, top schools, shopping, and public transit. With one bus stop to Runnymede subway and a short walk to major retailers like Walmart and Metro, this home offers a unique blend of urban convenience and natural beauty.
Upcoming Open Houses
Property Details
Interior
Features
Main Floor
Living
3.90 x 3.13Window / Hardwood Floor
Dining
2.68 x 2.98Window / Hardwood Floor
Kitchen
3.90 x 3.08Window / Ceramic Floor
Mudroom
3.62 x 1.58Window
Exterior
Features
Parking
Garage spaces -
Garage type -
Total parking spaces 1
Property History
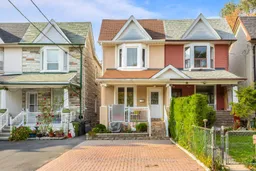 40
40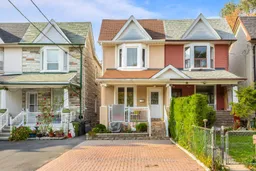 40
40Get up to 1% cashback when you buy your dream home with Wahi Cashback

A new way to buy a home that puts cash back in your pocket.
- Our in-house Realtors do more deals and bring that negotiating power into your corner
- We leverage technology to get you more insights, move faster and simplify the process
- Our digital business model means we pass the savings onto you, with up to 1% cashback on the purchase of your home
