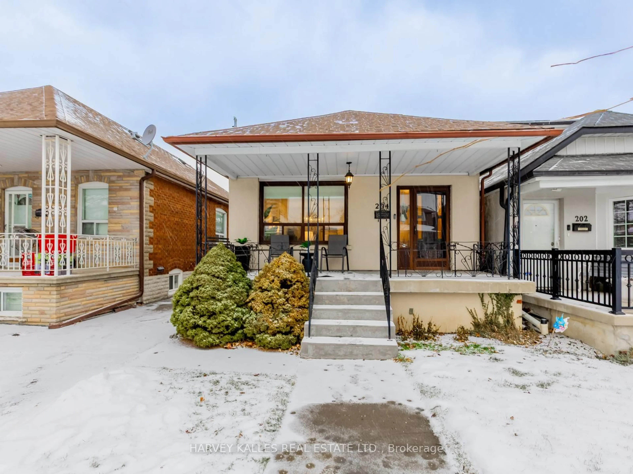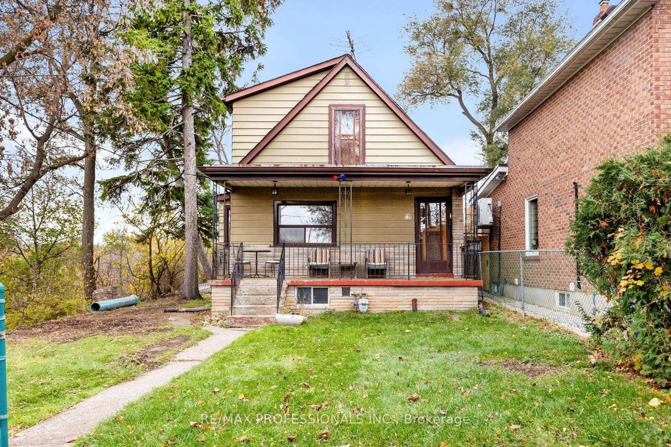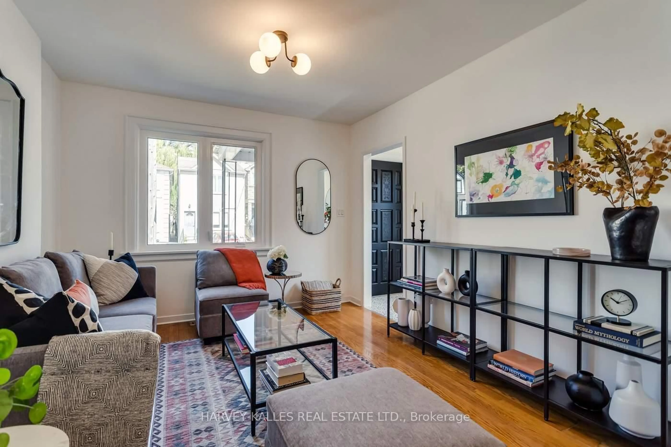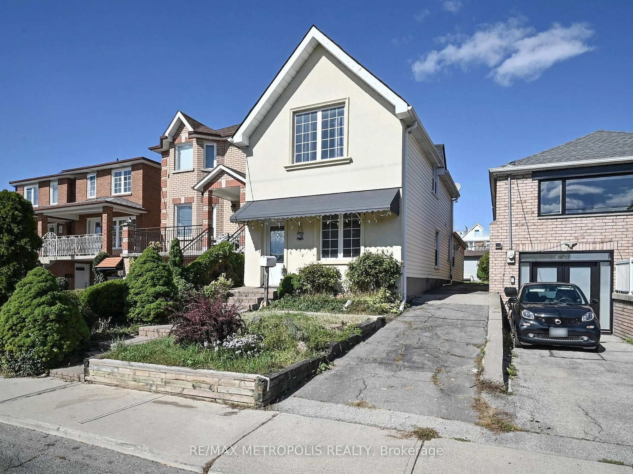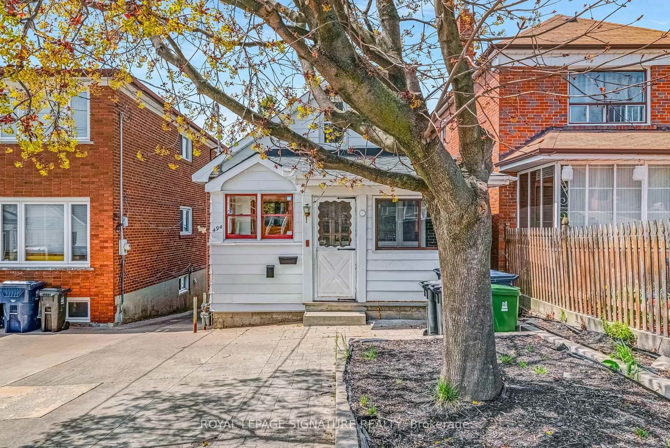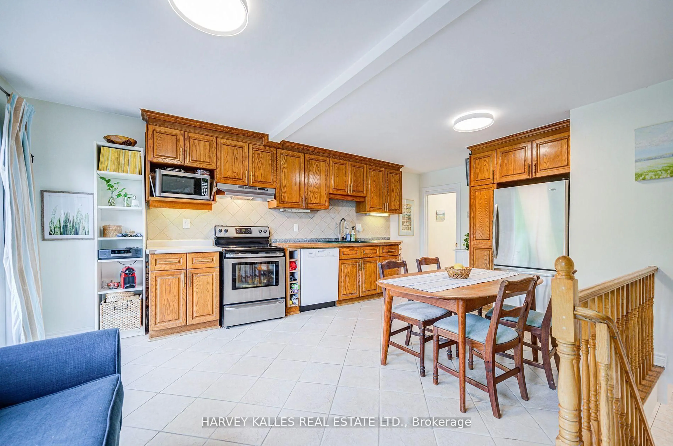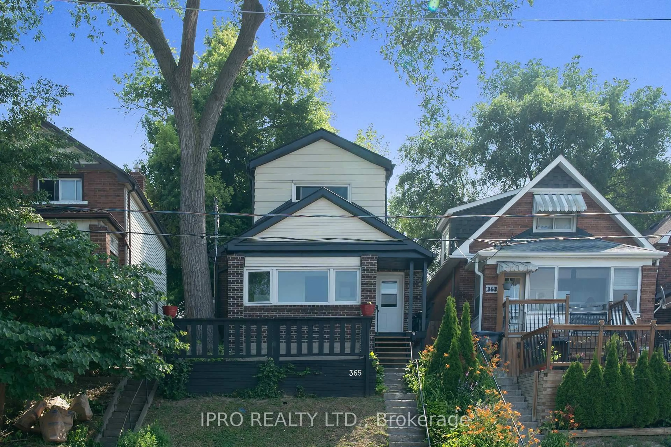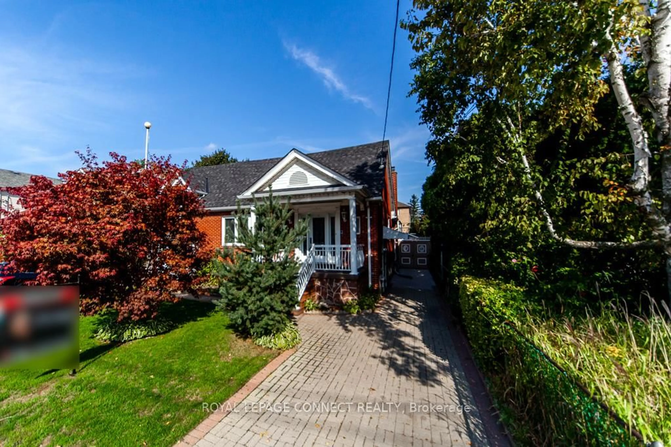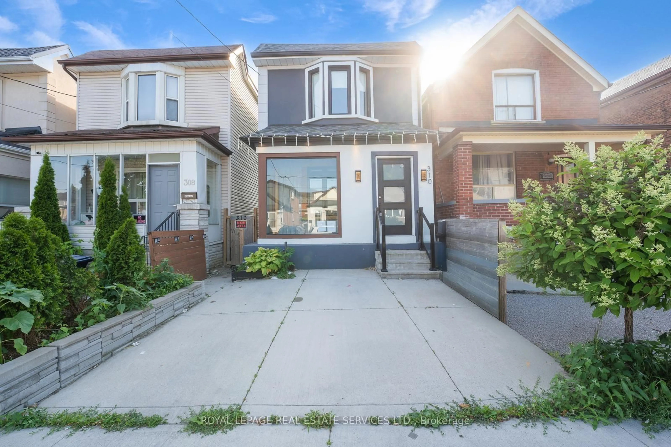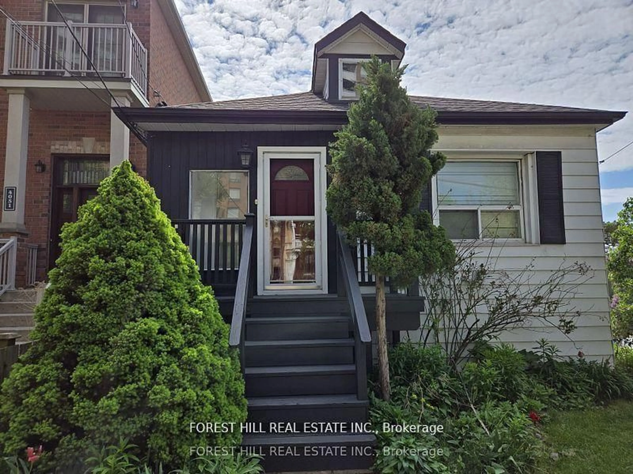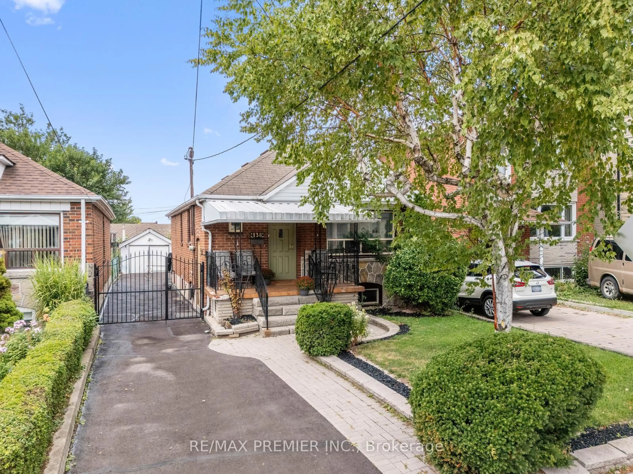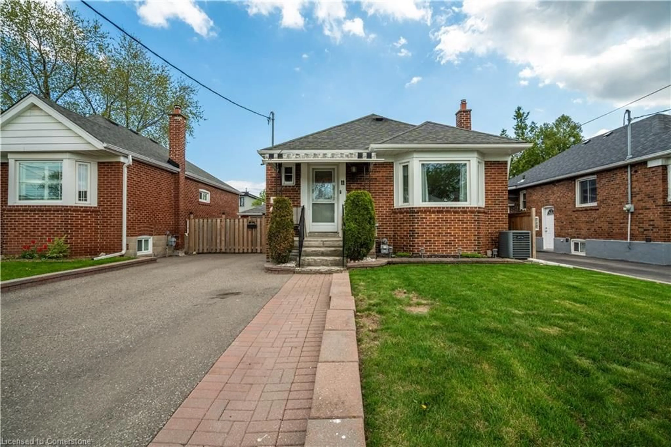Welcome to modern urban living in the highly sought-after Rockcliffe-Smythe neighborhood. This two-bedroom, two-bathroom home thoughtfully blends classic charm with contemporary upgrades. The heart of the home is an impressive, oversized eat-in kitchen addition, designed for both serious cooking and entertaining. This space features high ceilings, bright skylights, and comfortable heated stone flooring. Enjoy peace of mind with a new furnace and air conditioning. Step outside to a private backyard oasis with two expansive decks, a generous storage shed, and a charming, easy-care garden. The upper level provides two well-appointed bedrooms and a meticulously renovated bathroom, featuring tasteful stone accents and a classic clawfoot tub. This home's location is truly exceptional, positioned just moments from a park leading to the Humber Trail, and offering swift access to The Junction and Bloor West Village. Residents will appreciate the convenience of nearby green spaces, excellent schools, local amenities, and diverse transit links. A significant and rare benefit for this property is the private driveway, providing ample parking for up to three vehicles. Further enhancing its value, a completely self-contained nanny suite in the basement, equipped with its own laundry and private entrance, offers a fantastic mortgage-helper or flexible living arrangement. A reliable long-term tenant is currently in residence, with flexibility to stay or move.
Inclusions: Upper unit: SS fridge, SS stove, SS hood vent, Washer/Dryer, All elfs, Blinds in second Bedroom. Basement: fridge, stove, range hood, washer, dryer. Shed, New AC.
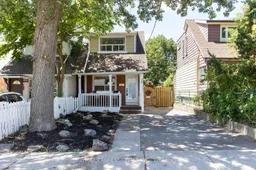 36
36

