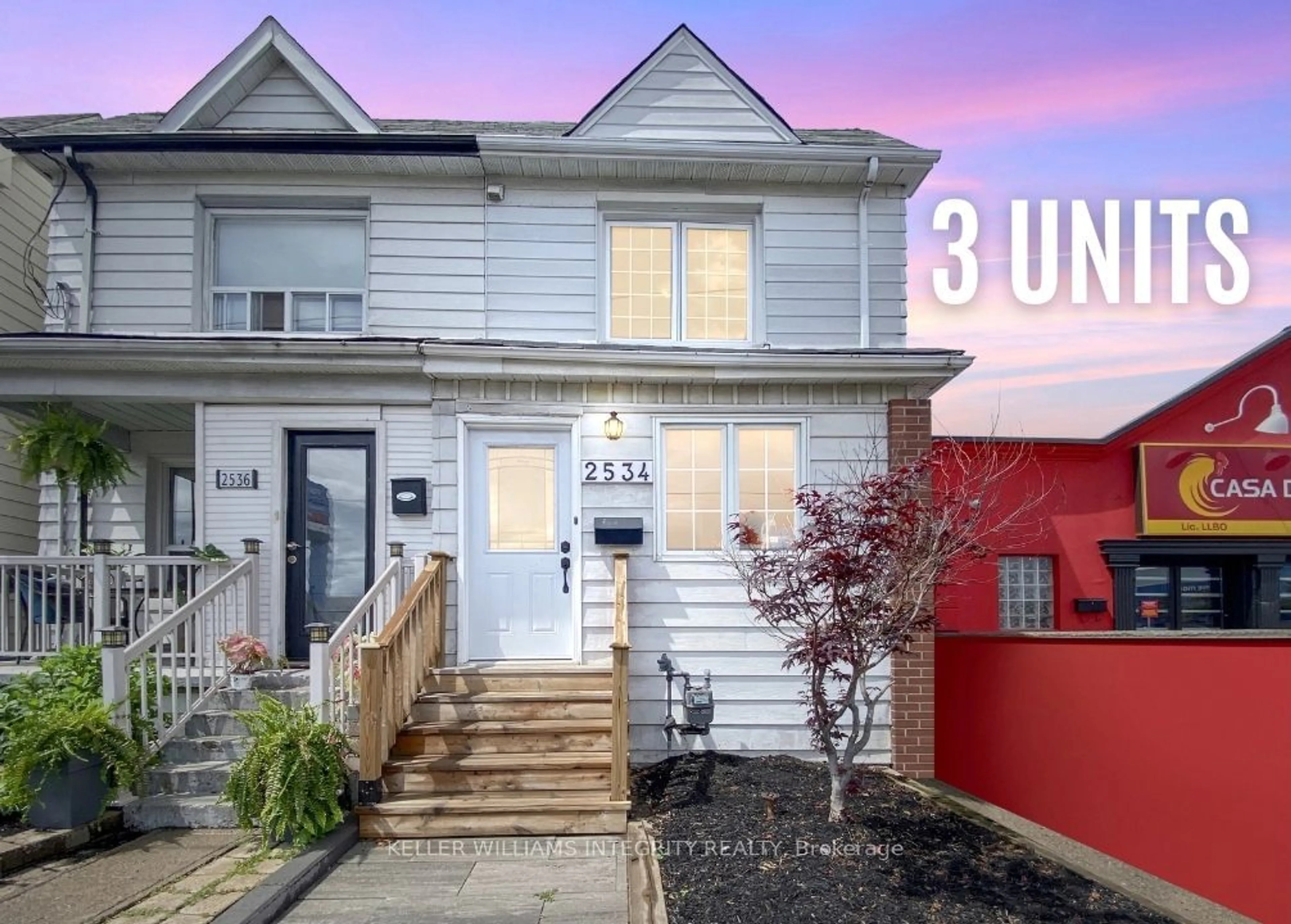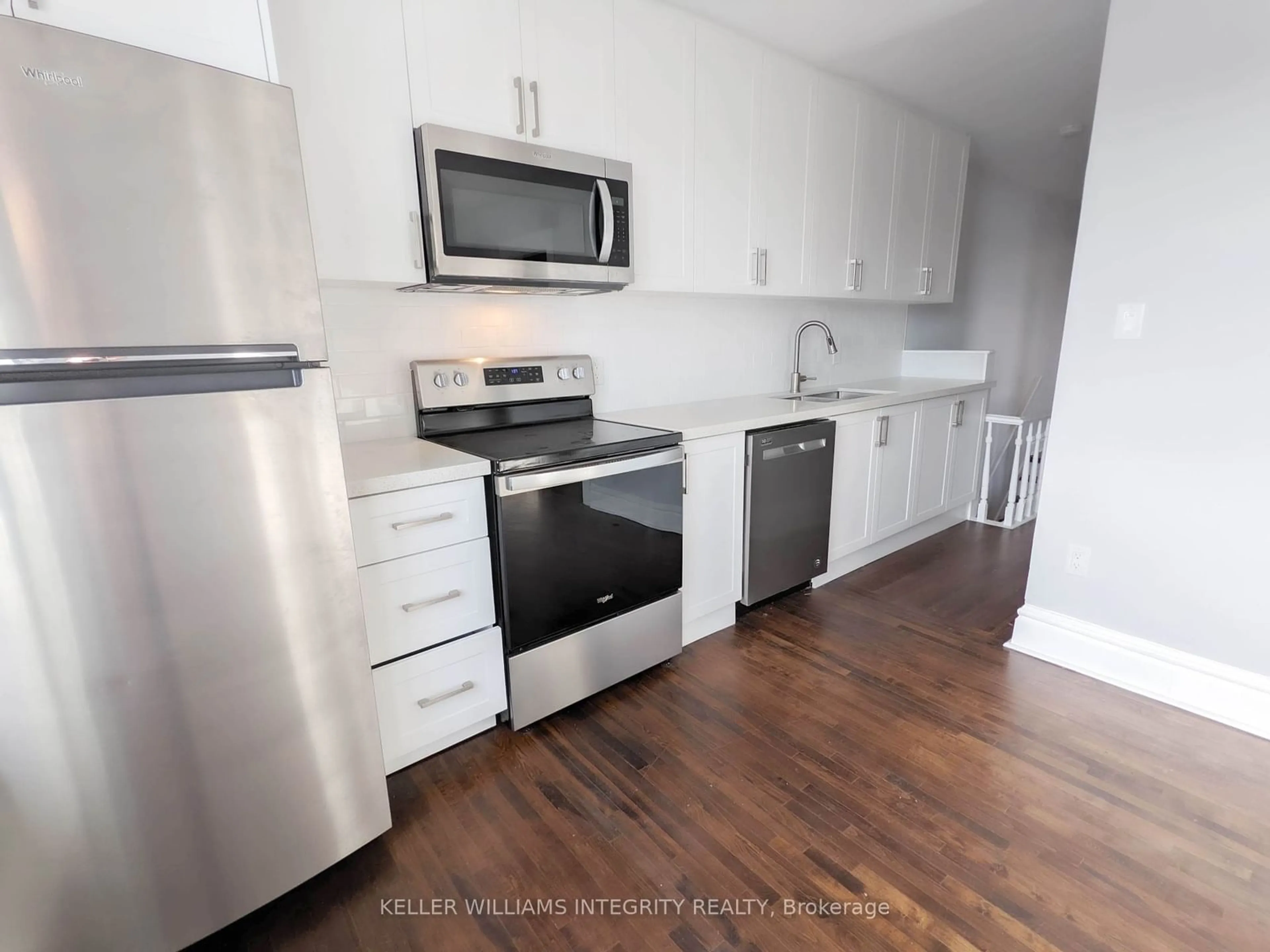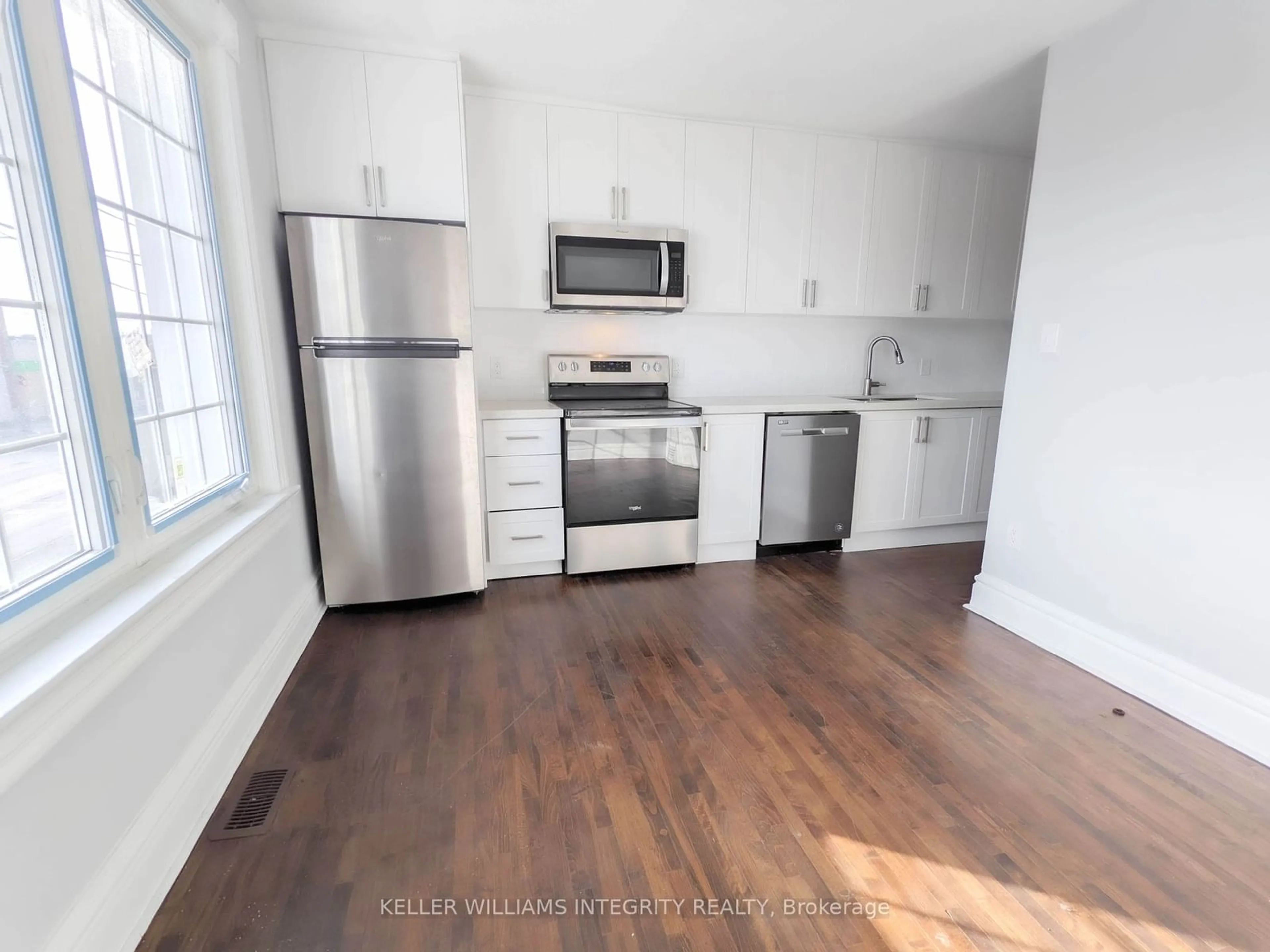2534 St Clair Ave, Toronto, Ontario M6N 1L6
Contact us about this property
Highlights
Estimated ValueThis is the price Wahi expects this property to sell for.
The calculation is powered by our Instant Home Value Estimate, which uses current market and property price trends to estimate your home’s value with a 90% accuracy rate.Not available
Price/Sqft-
Est. Mortgage$4,187/mo
Tax Amount (2023)$2,732/yr
Days On Market162 days
Description
Renovated three unit building earning ~$66,000/yr at St Clair W and Runnymede! 5.87% cap rate and cash flowing $1300+/mth if financed at 70% LTV. All three units are renovated and currently occupied with stable tenancies. All units have separate entrances and abundant privacy. The main floor unit boasts an extended floor plan and a private courtyard. The upper level unit features new kitchen w/ white cabinetry and quartz countertops.
Property Details
Interior
Features
Main Floor
Kitchen
4.21 x 3.42Exterior
Features
Property History
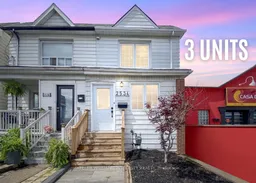 37
37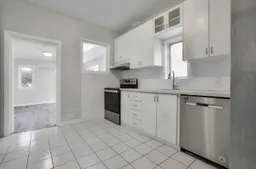 26
26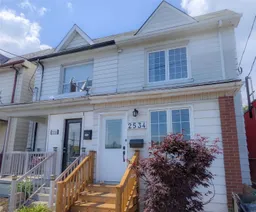 27
27Get up to 1% cashback when you buy your dream home with Wahi Cashback

A new way to buy a home that puts cash back in your pocket.
- Our in-house Realtors do more deals and bring that negotiating power into your corner
- We leverage technology to get you more insights, move faster and simplify the process
- Our digital business model means we pass the savings onto you, with up to 1% cashback on the purchase of your home
