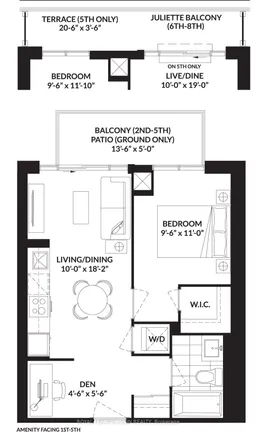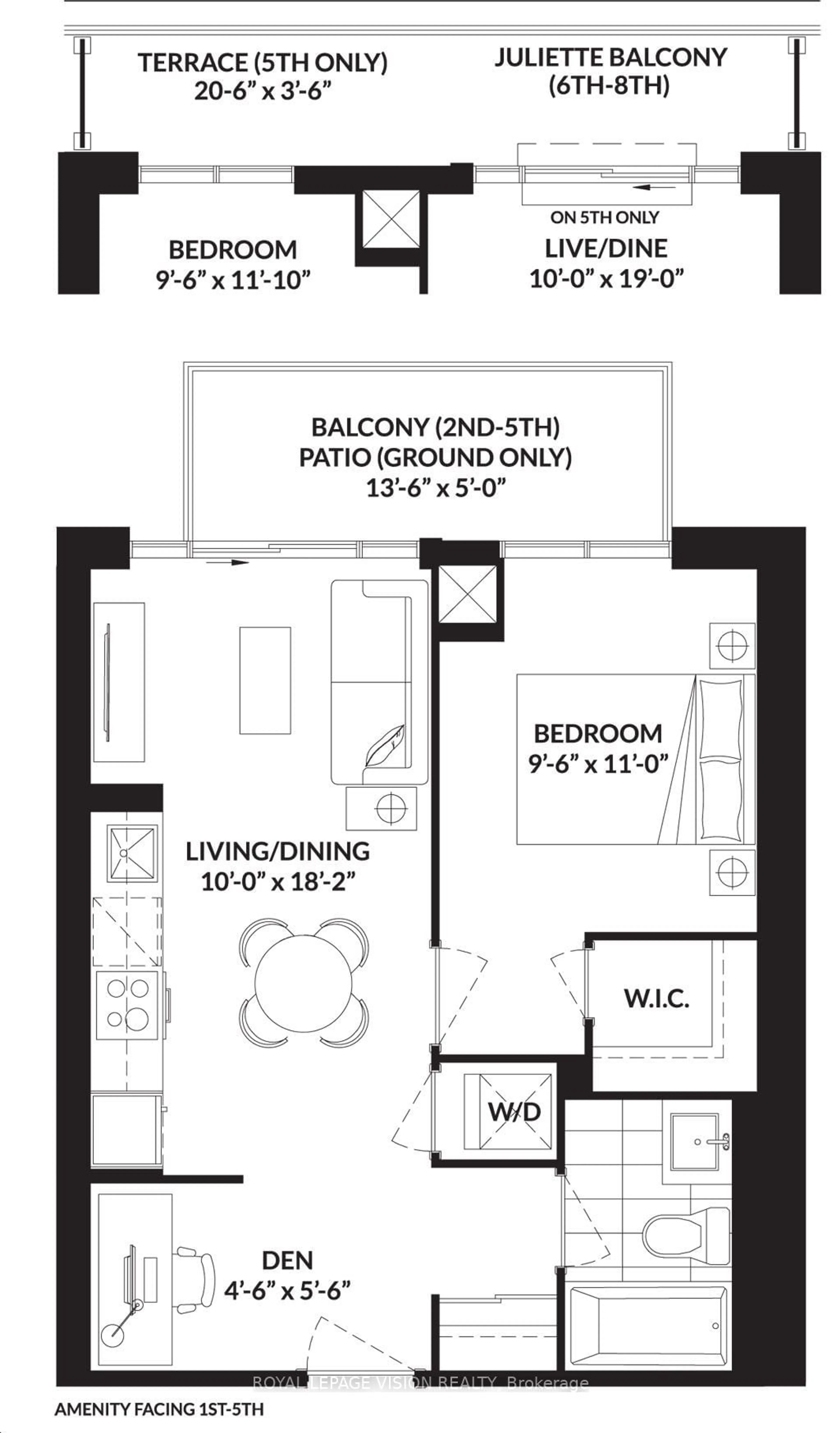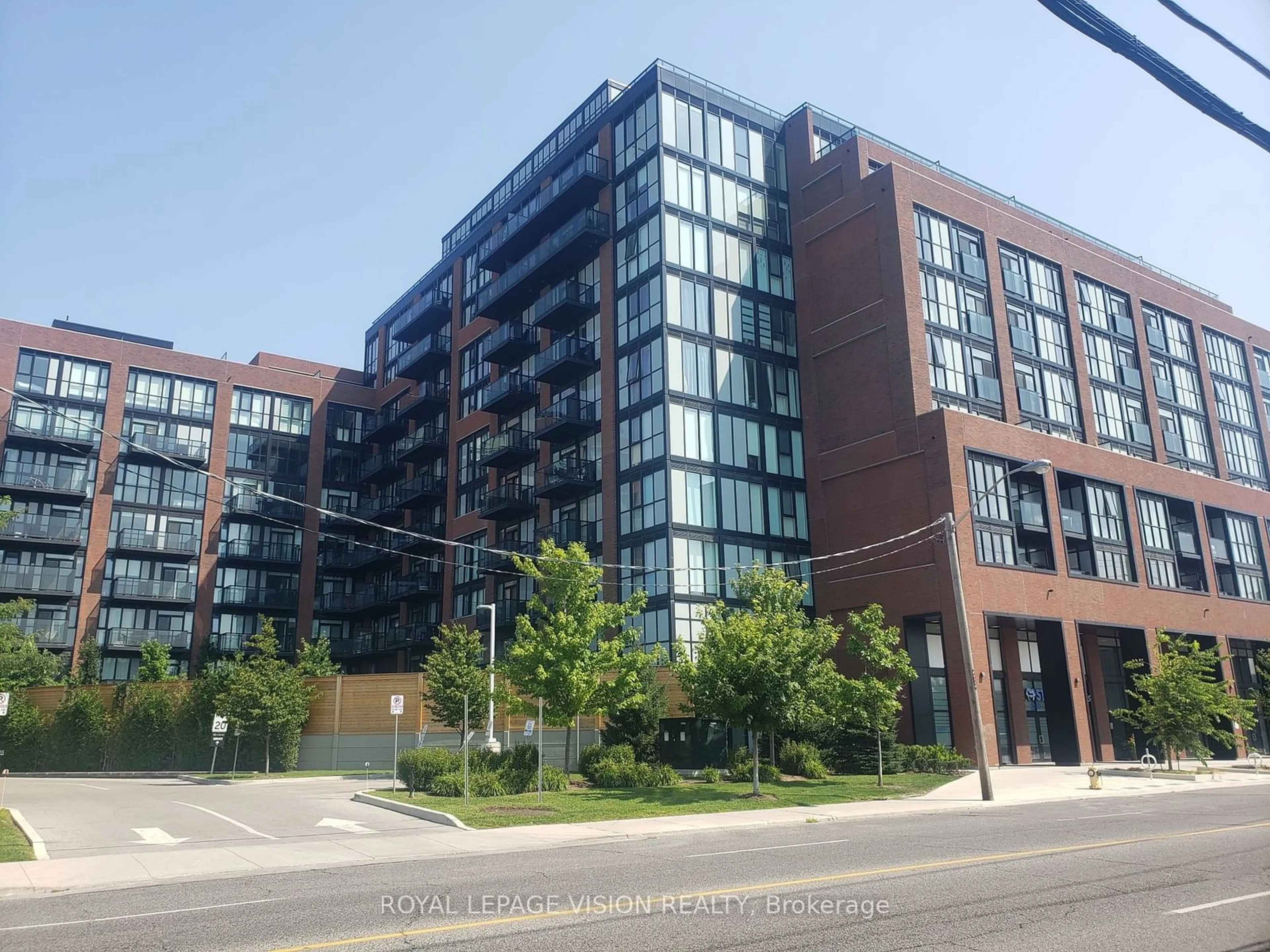2300 St Clair Ave #430, Toronto, Ontario M6N 1K8
Contact us about this property
Highlights
Estimated ValueThis is the price Wahi expects this property to sell for.
The calculation is powered by our Instant Home Value Estimate, which uses current market and property price trends to estimate your home’s value with a 90% accuracy rate.$568,000*
Price/Sqft$1,009/sqft
Est. Mortgage$2,362/mth
Maintenance fees$437/mth
Tax Amount (2024)$2,546/yr
Days On Market37 days
Description
Sunny south courtyard quiet views One Bedroom + Den Union model comes with one upgraded parking spot and locker on level P1, EV charging, all wood / ceramic floors no carpet, no wasted space floorplan with rare to condos walk in closet in bedroom, balcony, center island. Steps to TTC, shopping, restaurants, bars, cafes.
Property Details
Interior
Features
Flat Floor
Living
5.54 x 3.08Combined W/Dining / W/O To Balcony / Laminate
Dining
5.54 x 3.08Combined W/Living / South View / Laminate
Kitchen
5.54 x 3.08Combined W/Living / Centre Island / Laminate
Br
3.35 x 2.90Window / W/I Closet / Laminate
Exterior
Features
Parking
Garage spaces 1
Garage type Underground
Other parking spaces 0
Total parking spaces 1
Condo Details
Amenities
Bike Storage, Concierge, Gym, Party/Meeting Room, Rooftop Deck/Garden, Visitor Parking
Inclusions
Property History
 16
16Get up to 1% cashback when you buy your dream home with Wahi Cashback

A new way to buy a home that puts cash back in your pocket.
- Our in-house Realtors do more deals and bring that negotiating power into your corner
- We leverage technology to get you more insights, move faster and simplify the process
- Our digital business model means we pass the savings onto you, with up to 1% cashback on the purchase of your home

