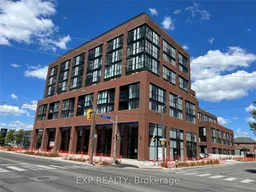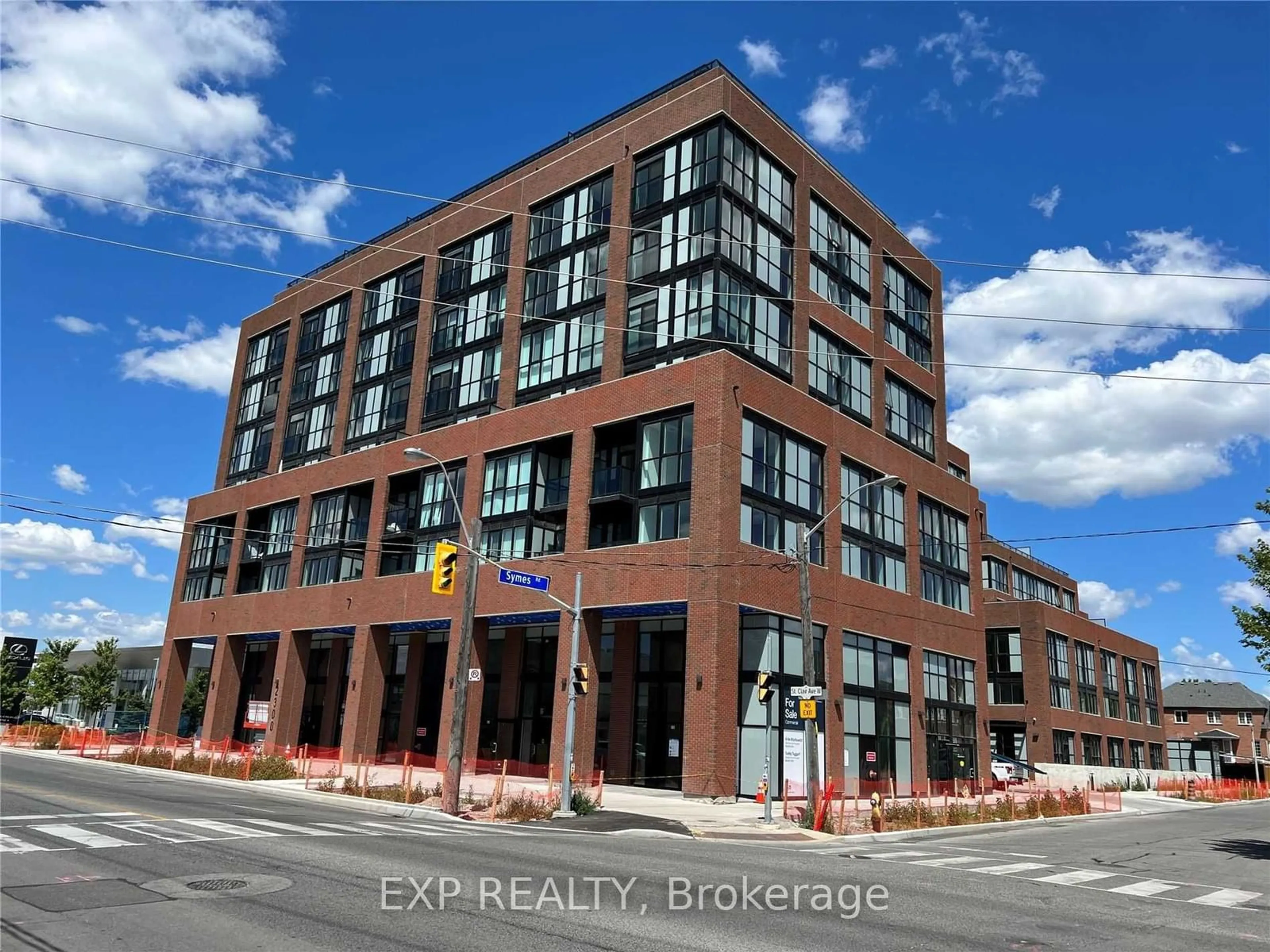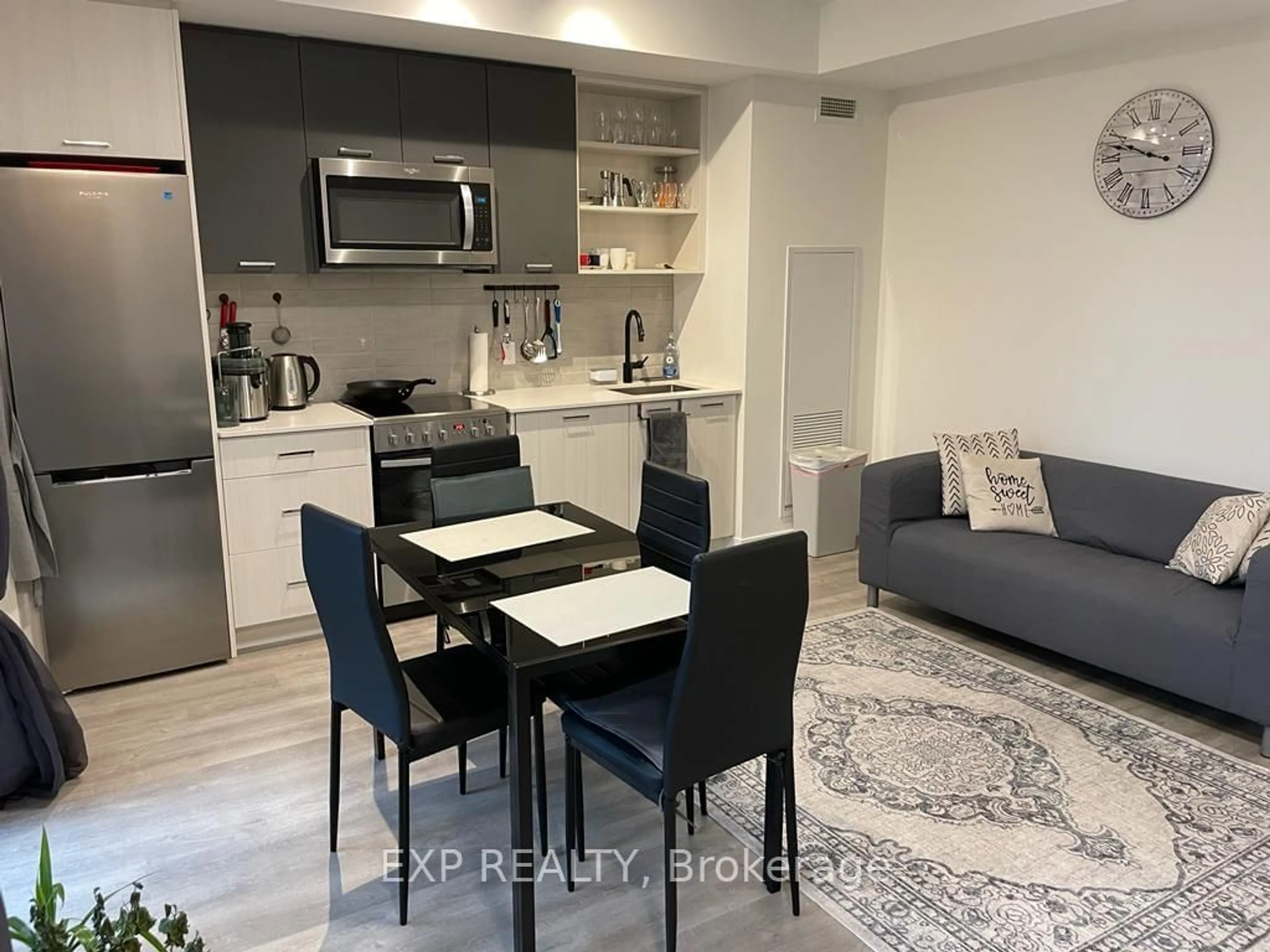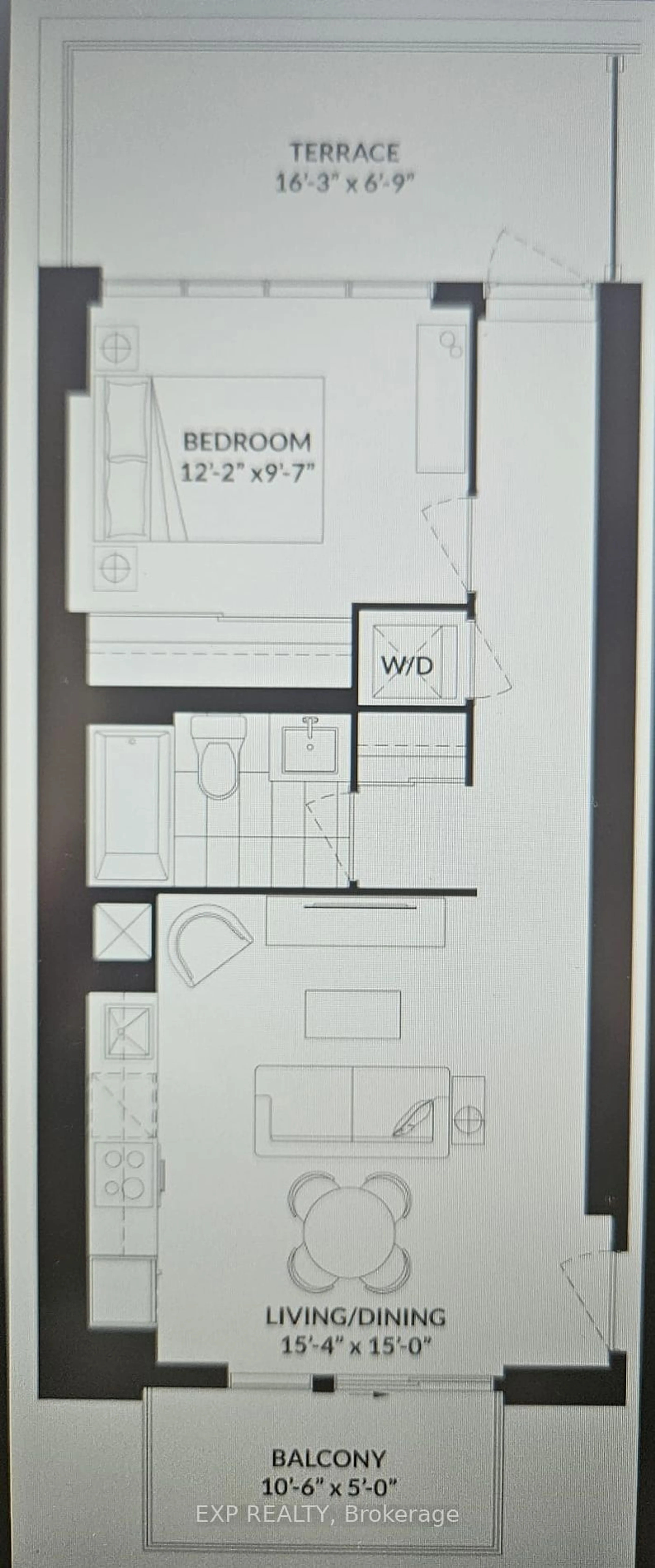2300 St Clair Ave #527, Toronto, Ontario M6N 1K8
Contact us about this property
Highlights
Estimated ValueThis is the price Wahi expects this property to sell for.
The calculation is powered by our Instant Home Value Estimate, which uses current market and property price trends to estimate your home’s value with a 90% accuracy rate.$644,000*
Price/Sqft$905/sqft
Days On Market59 days
Est. Mortgage$2,511/mth
Maintenance fees$485/mth
Tax Amount (2024)$2,692/yr
Description
Welcome to your urban oasis! This meticulously designed 1-bedroom condo unit offers a harmonious blend of modern elegance and urban convenience. This StockYard condo, this gem boasts a spacious layout with an airy open concept, perfect for both relaxation and entertaining.Step into your sanctuary and be greeted by abundant natural light streaming through expansive windows, highlighting the exquisite upgraded finishes throughout. The sleek hardwood floors complement the contemporary aesthetic, creating an inviting ambiance from the moment you enter. Featuring premium stainless steel appliances, luxurious quartz countertops, and ample cabinetry for storage. The open concept kitchen seamlessly transitions into the chic living area, providing a seamless flow for gatherings with friends and family.Unwind in style in the generously sized bedroom, offering a tranquil atmosphere for restful nights. Step outside onto your private balcony and terrace, where you can savor morning coffee or evening cocktails!
Property Details
Interior
Features
Main Floor
Living
4.69 x 4.70Open Concept / W/O To Balcony / Hardwood Floor
Dining
4.69 x 4.70Open Concept / Hardwood Floor / Window
Kitchen
4.69 x 4.70Stainless Steel Appl / Backsplash / Open Concept
Bathroom
2.74 x 2.134 Pc Bath
Exterior
Features
Parking
Garage spaces 1
Garage type Underground
Other parking spaces 0
Total parking spaces 1
Condo Details
Amenities
Concierge, Exercise Room, Party/Meeting Room, Rooftop Deck/Garden, Visitor Parking
Inclusions
Property History
 15
15Get up to 1% cashback when you buy your dream home with Wahi Cashback

A new way to buy a home that puts cash back in your pocket.
- Our in-house Realtors do more deals and bring that negotiating power into your corner
- We leverage technology to get you more insights, move faster and simplify the process
- Our digital business model means we pass the savings onto you, with up to 1% cashback on the purchase of your home


