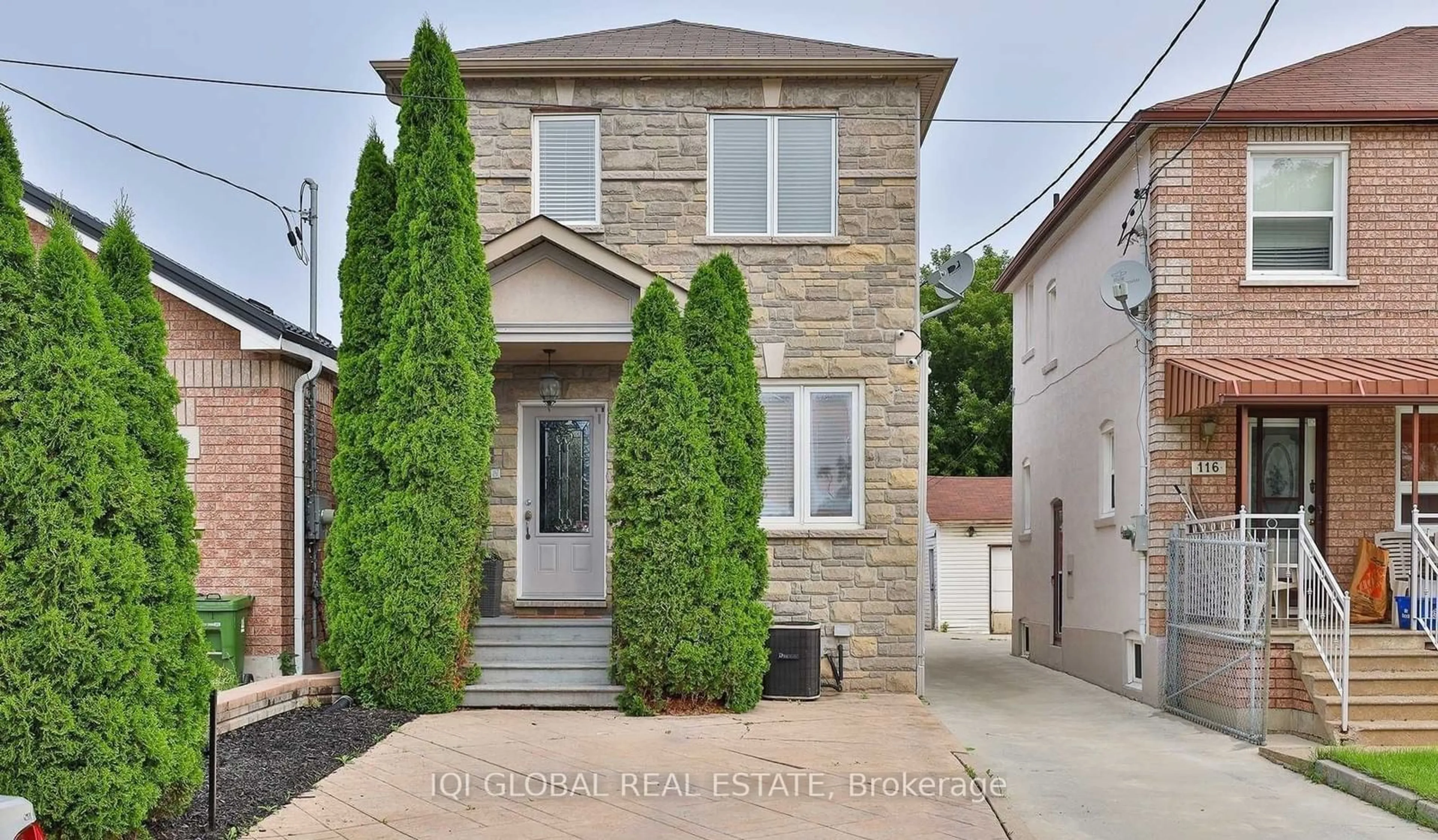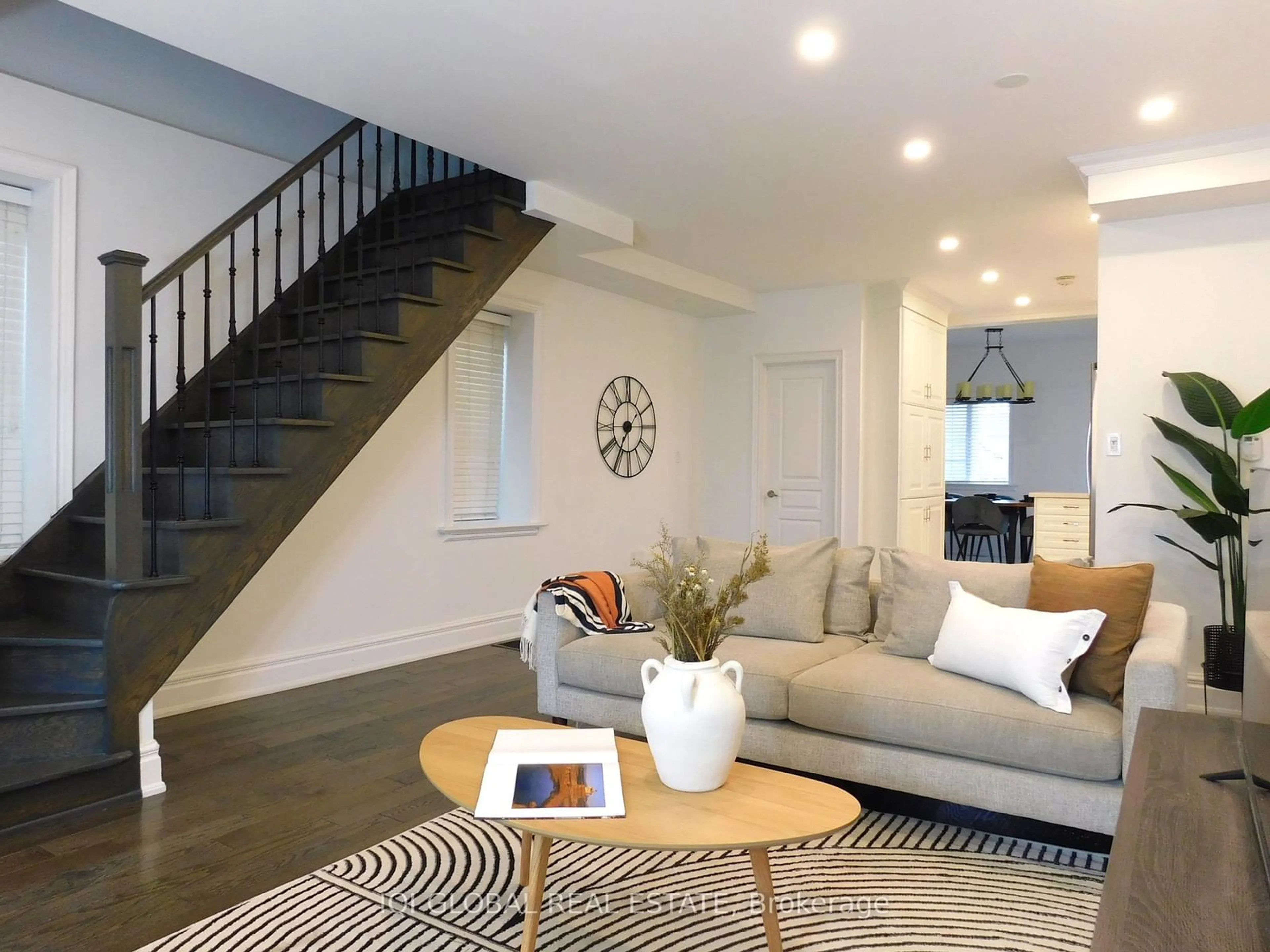118 Northland Ave, Toronto, Ontario M6N 2E2
Contact us about this property
Highlights
Estimated ValueThis is the price Wahi expects this property to sell for.
The calculation is powered by our Instant Home Value Estimate, which uses current market and property price trends to estimate your home’s value with a 90% accuracy rate.Not available
Price/Sqft-
Est. Mortgage$4,939/mo
Tax Amount (2024)$4,578/yr
Days On Market22 days
Description
Discover this beautifully designed 3+1 bedroom, 3-bathroom detached home that perfectly blends modern comforts with timeless style. This bright and spacious residence offers hardwood flooring throughout the main and second levels . Enter through the inviting main floor, where a generously sized living room, illuminated by stylish pot lights, sets a warm and welcoming tone. The kitchen impresses with sleek ceramic flooring, stainless steel appliances, and a cozy dining area perfect for memorable family meals. Upstairs, three spacious bedrooms offer ample closet space and comfort for the whole family. The spacious basement apartment boasts one bedroom, kitchen, washroom, living room and ensuite laundry with a brand-new washer and dryer. Outdoors, a private, fully fenced backyard awaits, complete with a stunning wood deck ideal for hosting family gatherings or enjoying peaceful evenings. Nestled in a safe neighborhood close to parks, transit, and shopping, this home is the perfect blend of tranquility and convenience. Easy access to multiple TTC routes, a 5-minute walk to the Stockyards Village. Easy access to The Junction, High Park, Old Mill, and Bloor West Village. Some of Toronto's top neighbourhoods! Open House on Saturday November 16 and Sunday November 17 from 12PM to 4PM
Property Details
Interior
Features
Main Floor
Living
19.38 x 4.24Large Window / Hardwood Floor / Open Concept
Dining
3.20 x 2.71Window / Hardwood Floor / Open Concept
Kitchen
2.81 x 3.89Ceramic Floor / Stainless Steel Appl / Open Concept
Bathroom
0.00 x 0.002 Pc Bath / Ceramic Floor
Exterior
Features
Parking
Garage spaces -
Garage type -
Total parking spaces 2
Property History
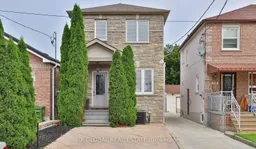 38
38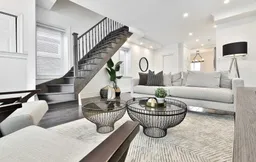 39
39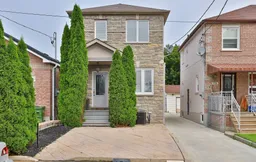 36
36Get up to 1% cashback when you buy your dream home with Wahi Cashback

A new way to buy a home that puts cash back in your pocket.
- Our in-house Realtors do more deals and bring that negotiating power into your corner
- We leverage technology to get you more insights, move faster and simplify the process
- Our digital business model means we pass the savings onto you, with up to 1% cashback on the purchase of your home
