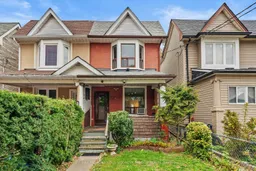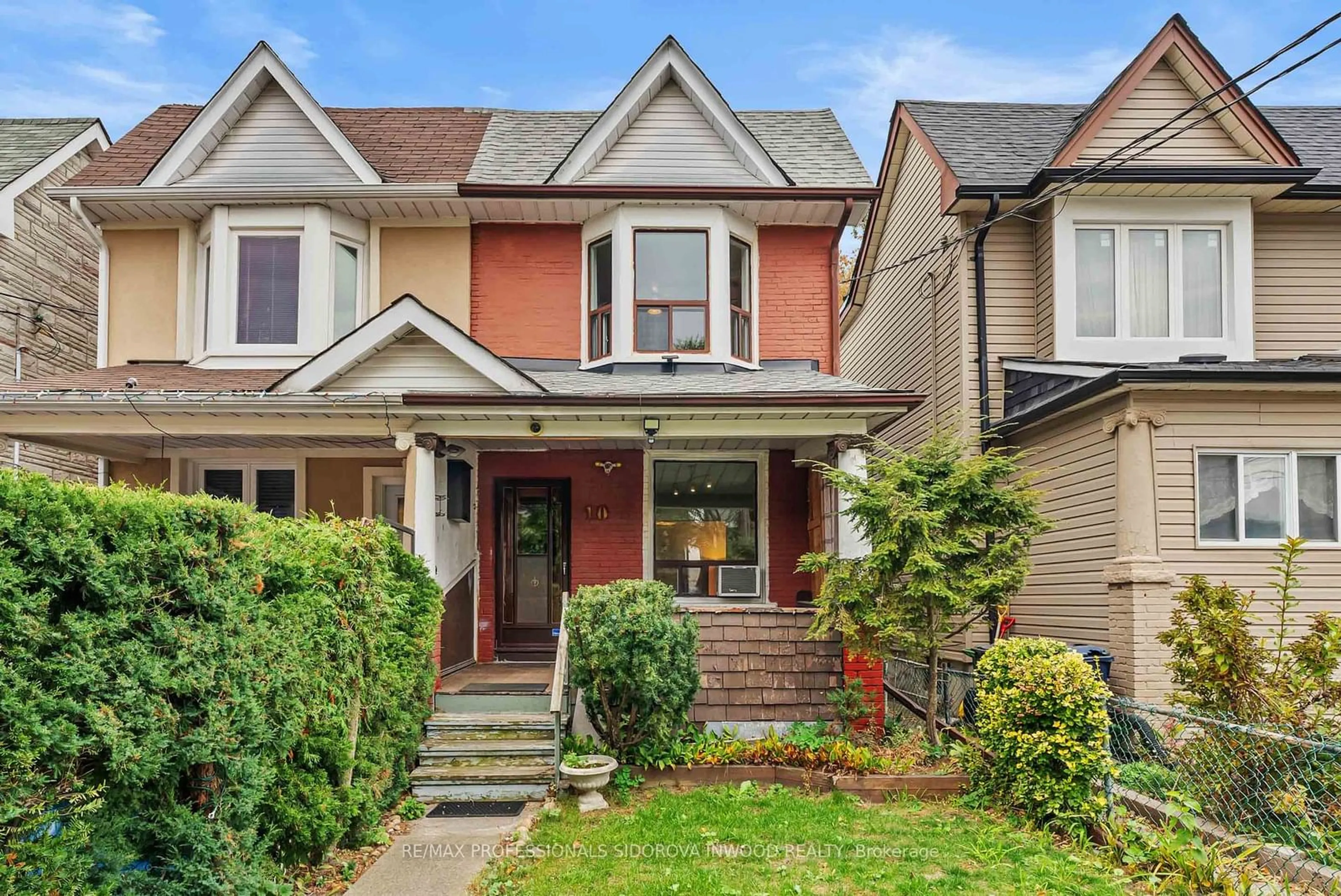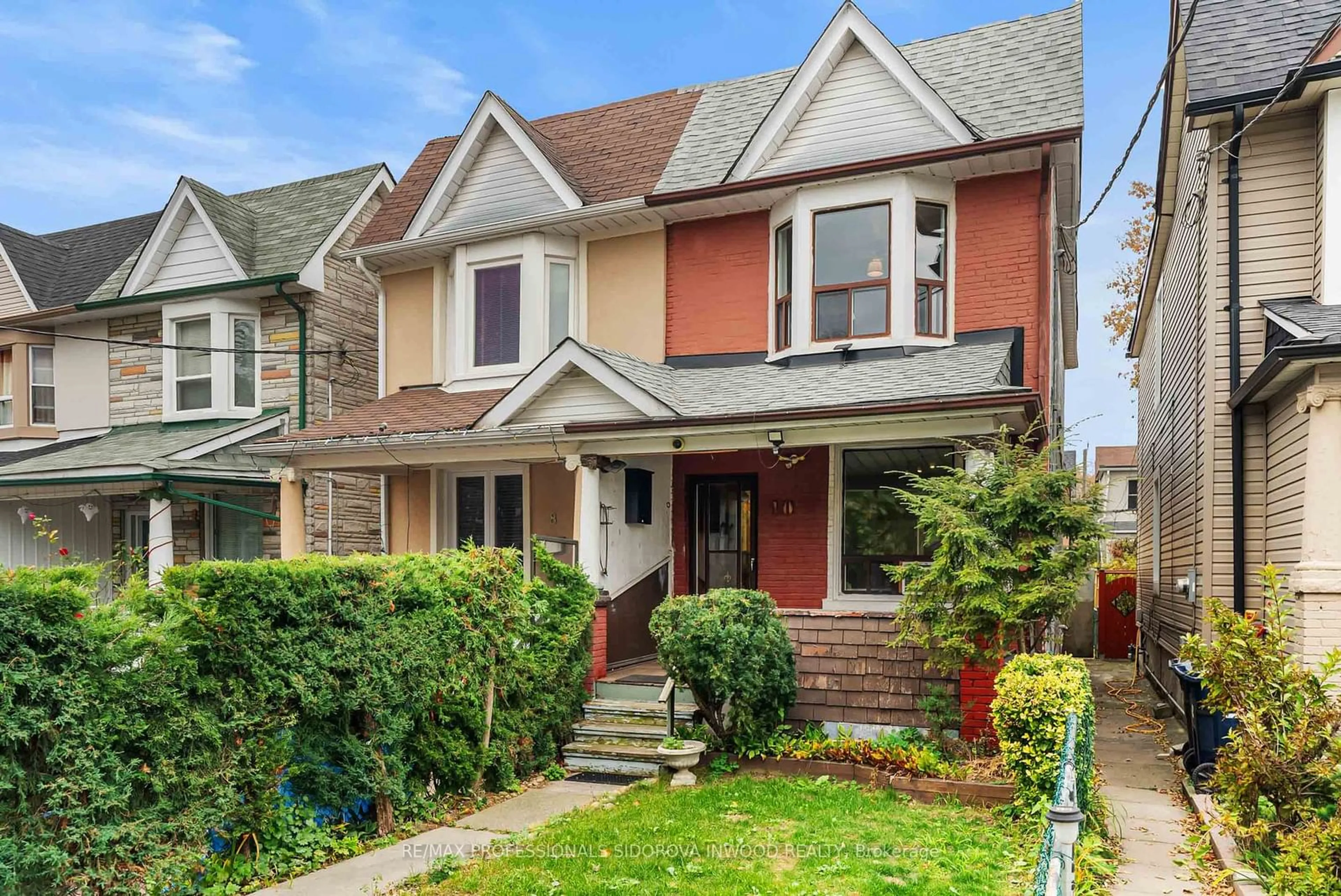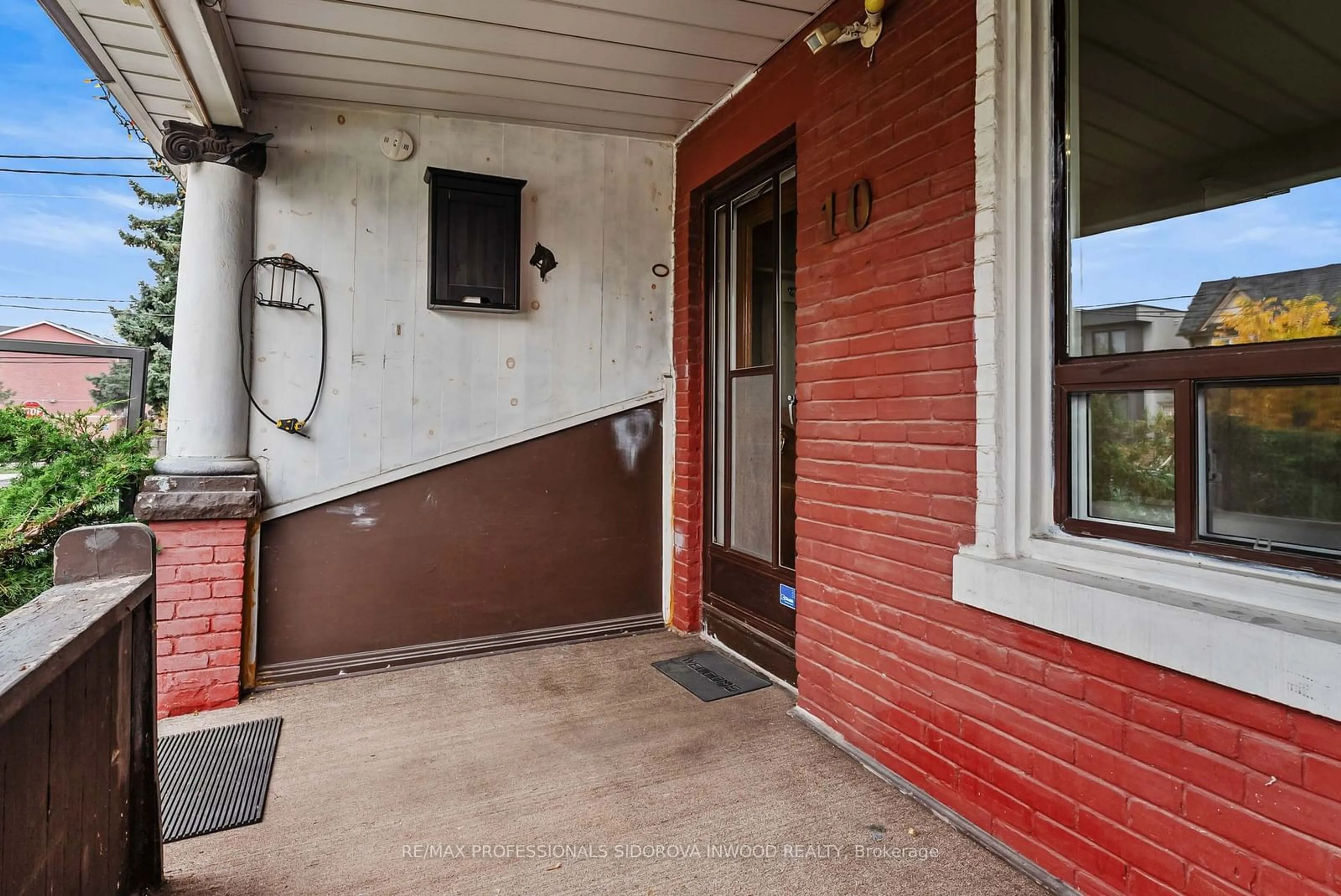10 Blakley Ave, Toronto, Ontario M6N 3Y5
Contact us about this property
Highlights
Estimated ValueThis is the price Wahi expects this property to sell for.
The calculation is powered by our Instant Home Value Estimate, which uses current market and property price trends to estimate your home’s value with a 90% accuracy rate.Not available
Price/Sqft-
Est. Mortgage$2,353/mo
Tax Amount (2024)$3,240/yr
Days On Market1 day
Description
FANTASTIC BUY! ESTATE SALE! CUL DE SAC. CLEAN & SUNNY 2 STOREY SEMI-DETACHED ON OVER 17FT WIDE LOT. NEAR RUNNYMEDE BUS AND ONE BLOCK NORTH OF ST CLAIR ON DEAD END STREET NEXT TO THE PARK. FIRST TIME BUYERS AND CONTRACTORS/RENOVATORS ARE WELCOME. THIS SPACIOUS HOME FEATURES 3 BEDROOMS AND 2 WASHROOMS. LARGE EAT IN KITCHEN W/WALK OUT TO THE DECK (AS IS), PARTIALLY FINISHED BASEMENT WITH WALKUP TO THE BEAUTIFUL YARD. POSSIBILITY TO FRONT YARD PARKING. GREAT POTENTIAL. NEWER ROOF & FURNACE. GOOD LOCATION NEAR WALMART, MANY RESTAURANTS, SCHOOLS, PARKS & TTC. HOUSE TO BE SOLD IN AS IS CONDITION. PLEASE SEE SCHEDULE B FOR AS IS CLAUSE.
Upcoming Open Houses
Property Details
Interior
Features
Ground Floor
Living
2.74 x 2.99Large Window / Broadloom
Dining
3.09 x 3.88Broadloom / Window
Kitchen
4.03 x 3.34Eat-In Kitchen / W/O To Deck
Exterior
Features
Property History
 30
30Get up to 1% cashback when you buy your dream home with Wahi Cashback

A new way to buy a home that puts cash back in your pocket.
- Our in-house Realtors do more deals and bring that negotiating power into your corner
- We leverage technology to get you more insights, move faster and simplify the process
- Our digital business model means we pass the savings onto you, with up to 1% cashback on the purchase of your home


