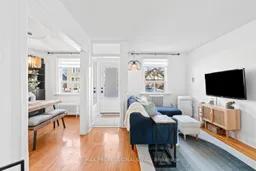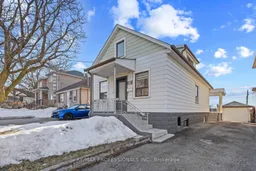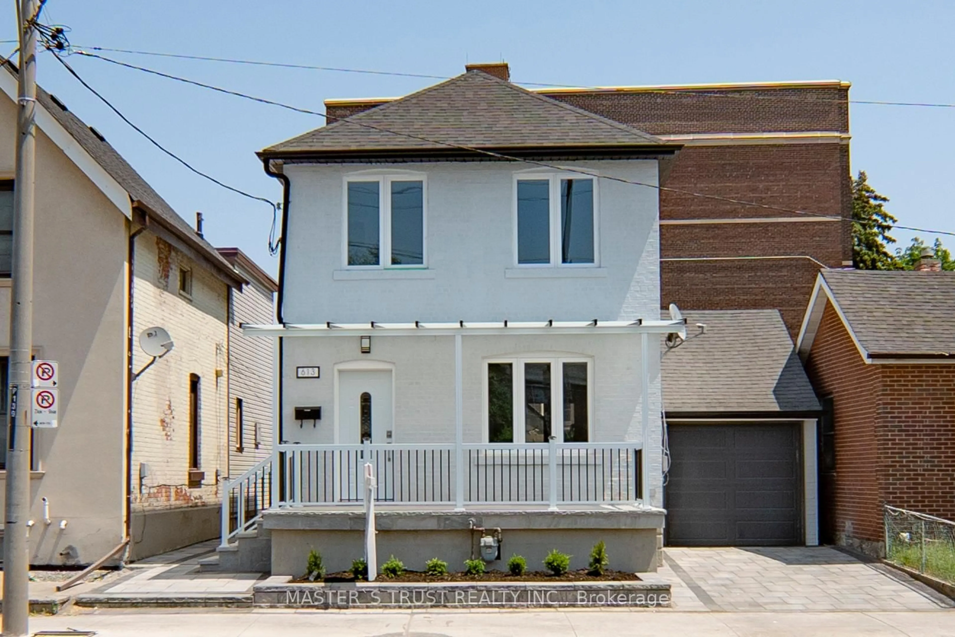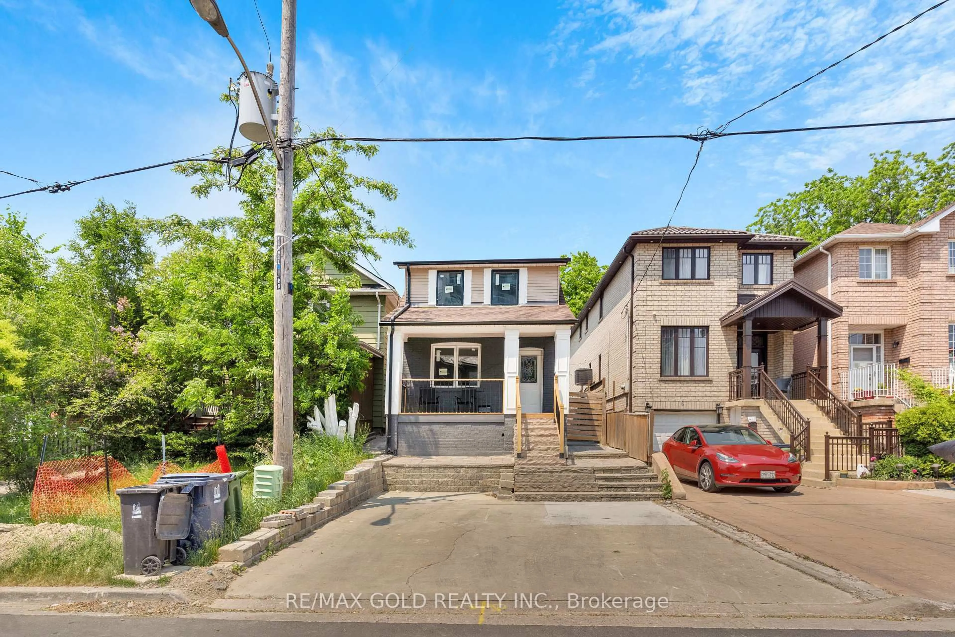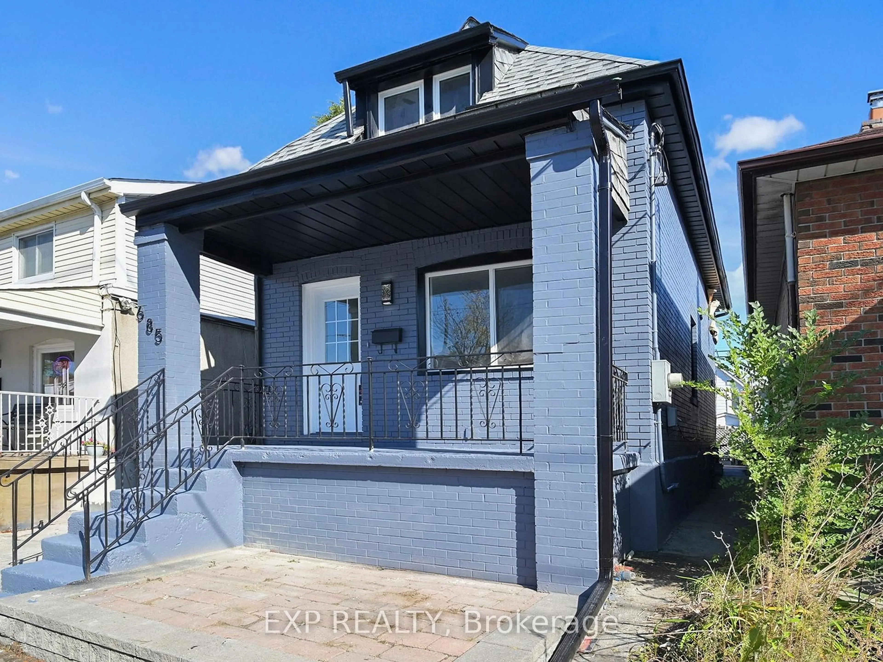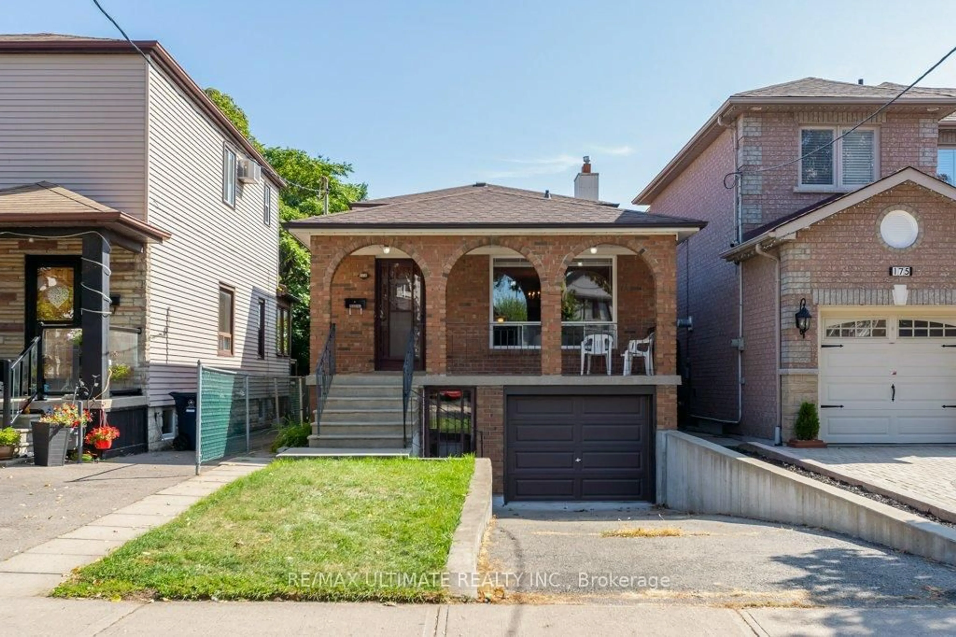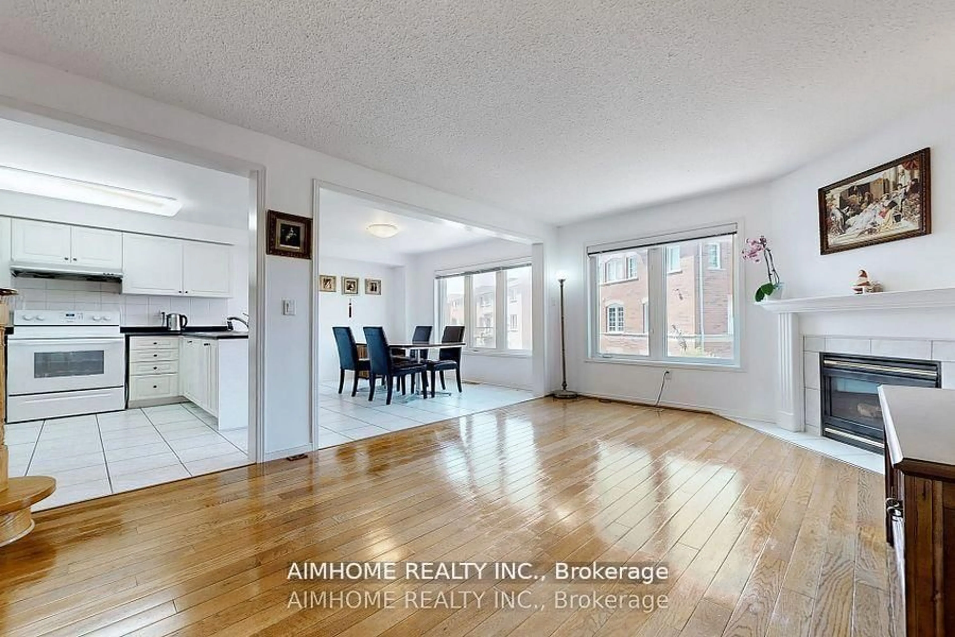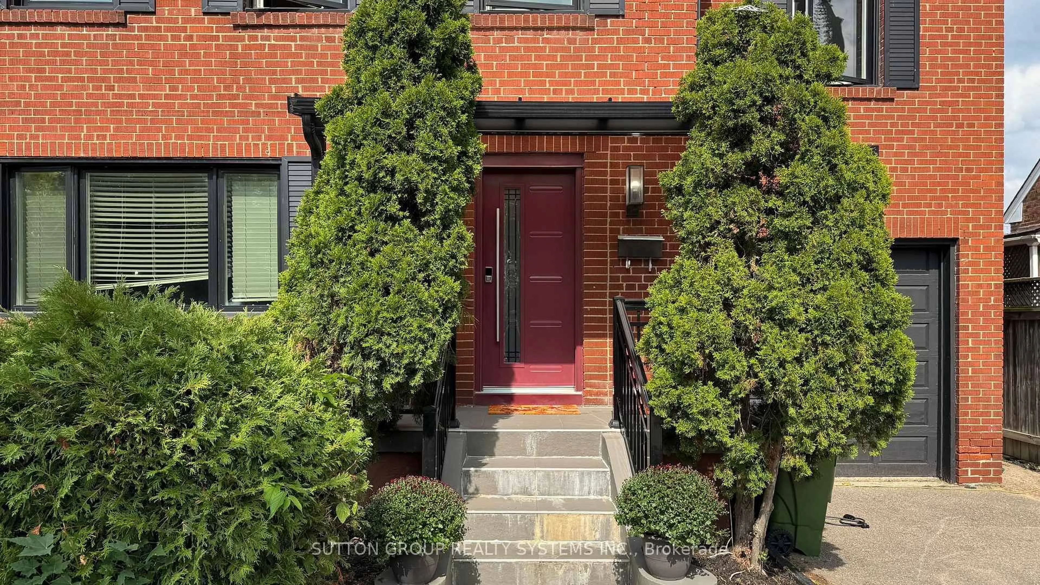Welcome to 53 Beechborough Ave a charming detached home perfect for first-time buyers and those looking to right-size into a more comfortable, manageable space. Located in the welcoming Beechborough-Greenbrook neighbourhood, this 4-bedroom, 2-bathroom home offers the ideal balance of functionality and flexibility for growing families or those seeking to simplify without compromise. Enjoy the convenience of a private driveway with ample parking and a finished basement with a wet-bar and walk-out, offering extra living space for guests, a home office, or even rental potential with a few tweaks. The south-facing backyard provides all-day sunlight, ideal for outdoor relaxation or your next garden project. Situated in a family-friendly community, you'll love being close to parks, schools, shopping, and transit, with easy access to the upcoming Eglinton Crosstown LRT. Whether you're upsizing from a condo or downsizing from a larger home, 53 Beechborough Ave is the perfect fit. Dont miss your opportunity to settle into a home that truly grows with you.
Inclusions: Stainless Steel Appliances; 2 Refridgerators, Stove, Dishwasher, Microwave, Clothes Washer & Dryer. All Electric Light Fixtures and Window Coverings.
