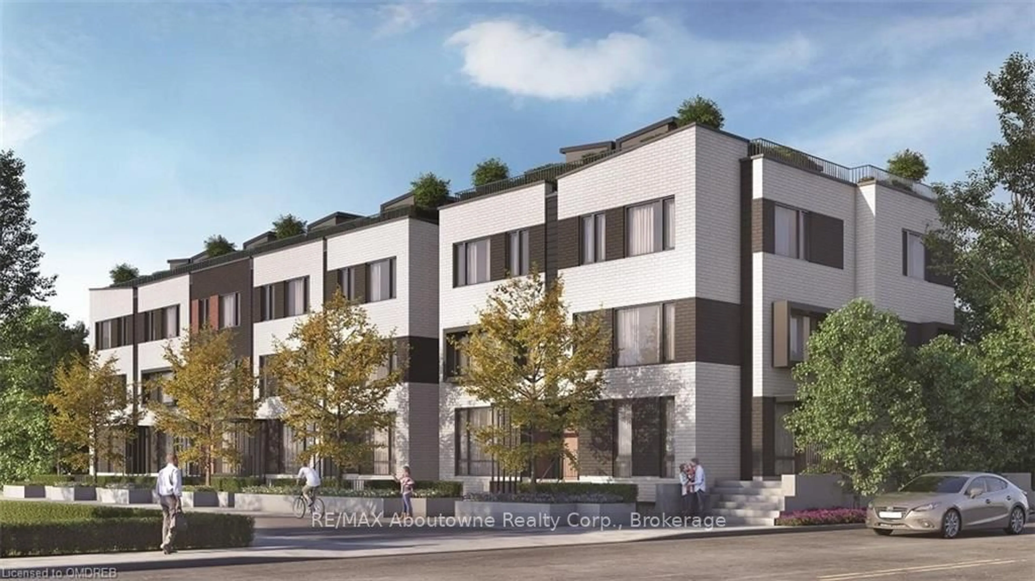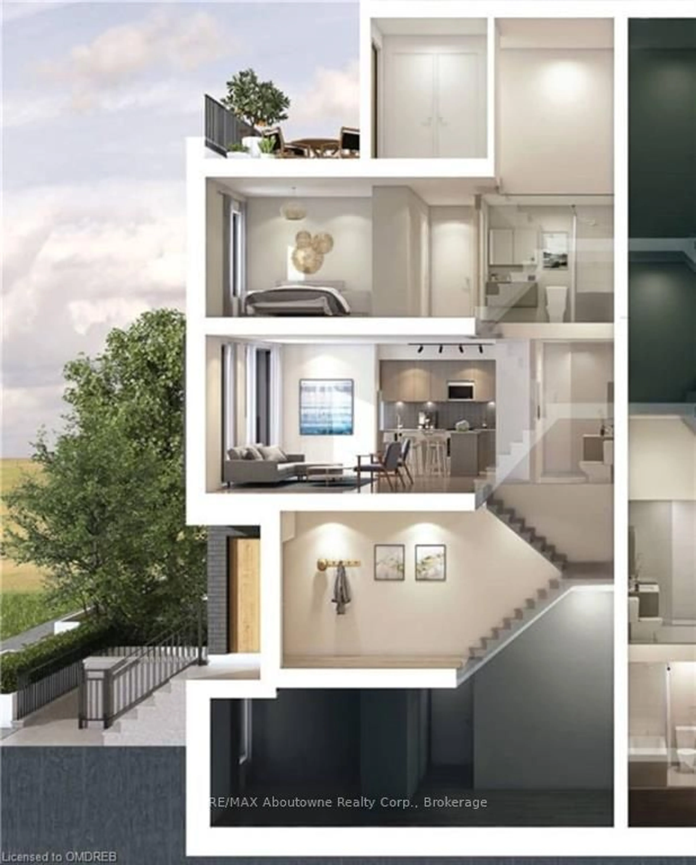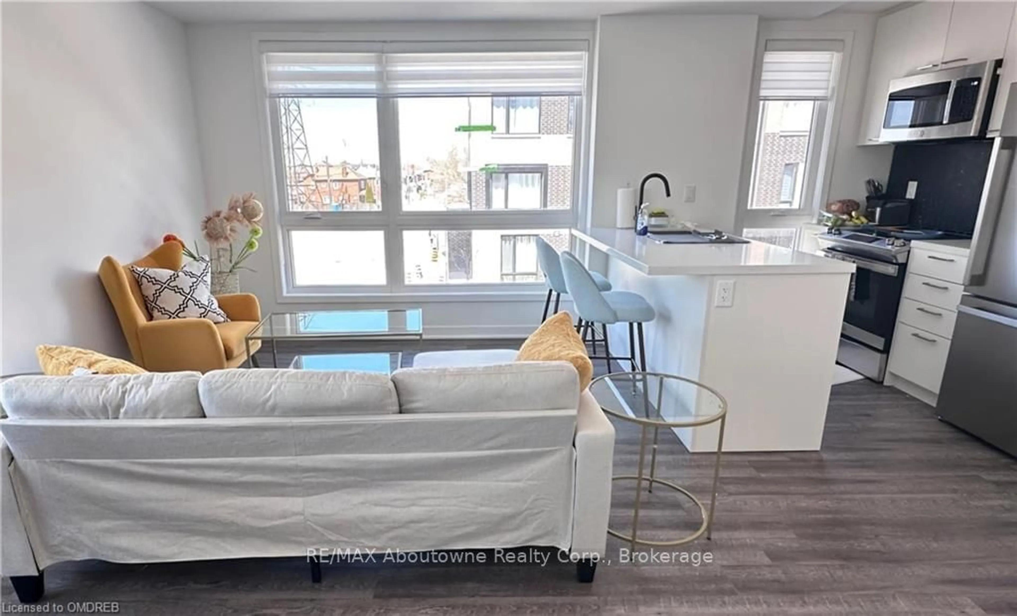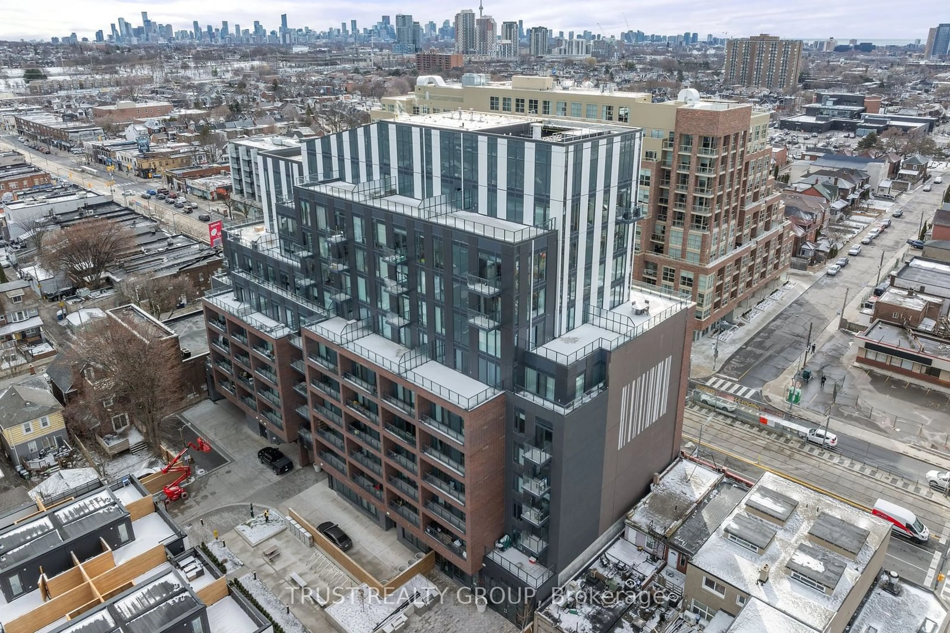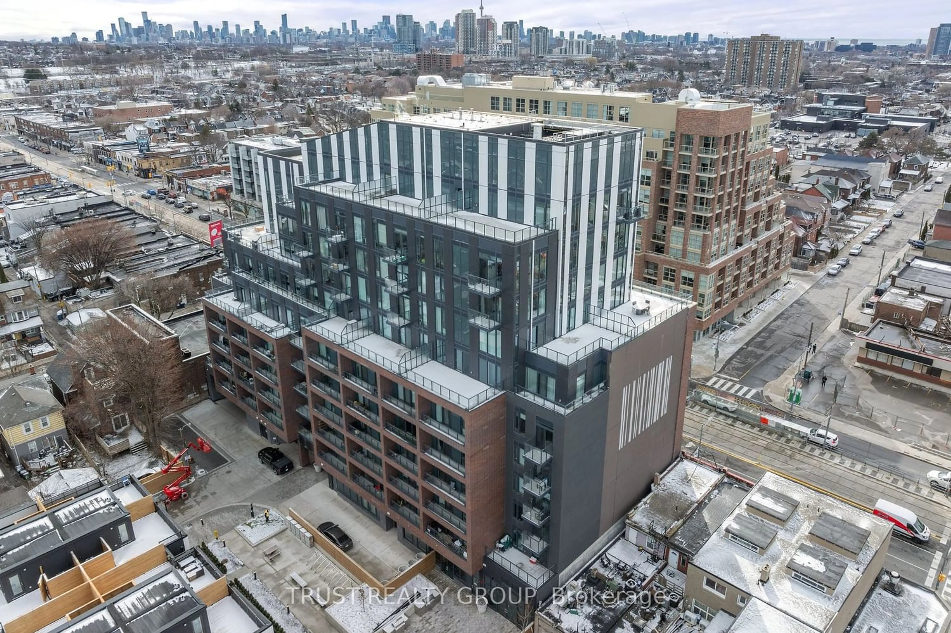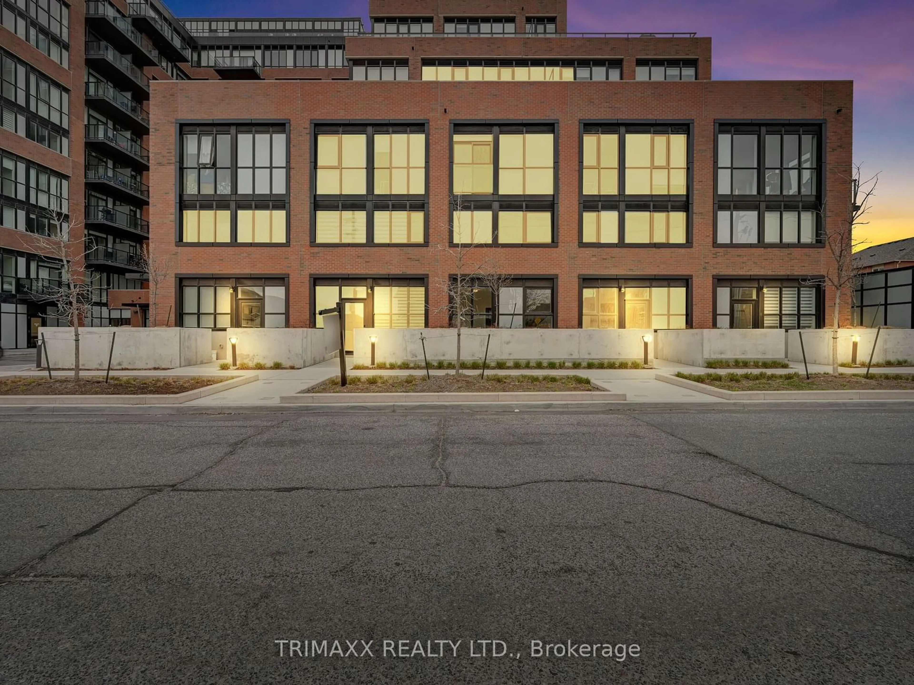40 ED CLARK Gdns #64, Toronto, Ontario M6N 0B5
Contact us about this property
Highlights
Estimated ValueThis is the price Wahi expects this property to sell for.
The calculation is powered by our Instant Home Value Estimate, which uses current market and property price trends to estimate your home’s value with a 90% accuracy rate.Not available
Price/Sqft$681/sqft
Est. Mortgage$3,779/mo
Maintenance fees$466/mo
Tax Amount (2024)-
Days On Market66 days
Description
Reunion Crossing is an exceptional place to call home. This open-concept, 2-storey floor plan features 2 bedrooms and 3 bathrooms, along with an exclusive rooftop patio, making it perfect for young professionals and growing families. The second floor includes a spacious living and dining area with large windows that allow natural light to flood in, along with a modern kitchen equipped with stainless steel appliances, quartz countertops, and a 2-piece bathroom. The third floor has 2 bedrooms and 2 bathrooms. The primary bedroom has a 3 piece ensuite bathroom and ample closet space for storage. The top floor opens to a large wrap-around wooden deck with an upgraded gas line for BBQs and stunning panoramic views an ideal urban oasis for relaxation. This unit includes one underground parking space and one storage locker, with low maintenance fees. Complex amenities feature a fitness center, community lounge/party room, urban garage/workshop, pet spa, and a landscaped courtyard with BBQ facilities. The grounds also include a planned children's play area and splash pad. Trendy, transitioning neighbourhood steps from public transit routes, schools, & all amenities of 1808 St. Clair West, w/ easy access to the shops and services of the Junction, the Stockyards and stroll to Earlscourt Park & Corso Italia.
Property Details
Interior
Features
2nd Floor
Kitchen
Open Concept
Other
Laminate / Open Concept
Bathroom
Exterior
Features
Parking
Garage spaces 1
Garage type Underground
Other parking spaces 0
Total parking spaces 1
Condo Details
Amenities
Bus Ctr (Wifi Bldg), Gym, Party/Meeting Room, Rooftop Deck/Garden, Visitor Parking
Inclusions
Property History
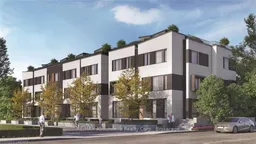 20
20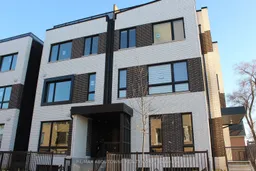 14
14Get up to 1% cashback when you buy your dream home with Wahi Cashback

A new way to buy a home that puts cash back in your pocket.
- Our in-house Realtors do more deals and bring that negotiating power into your corner
- We leverage technology to get you more insights, move faster and simplify the process
- Our digital business model means we pass the savings onto you, with up to 1% cashback on the purchase of your home
