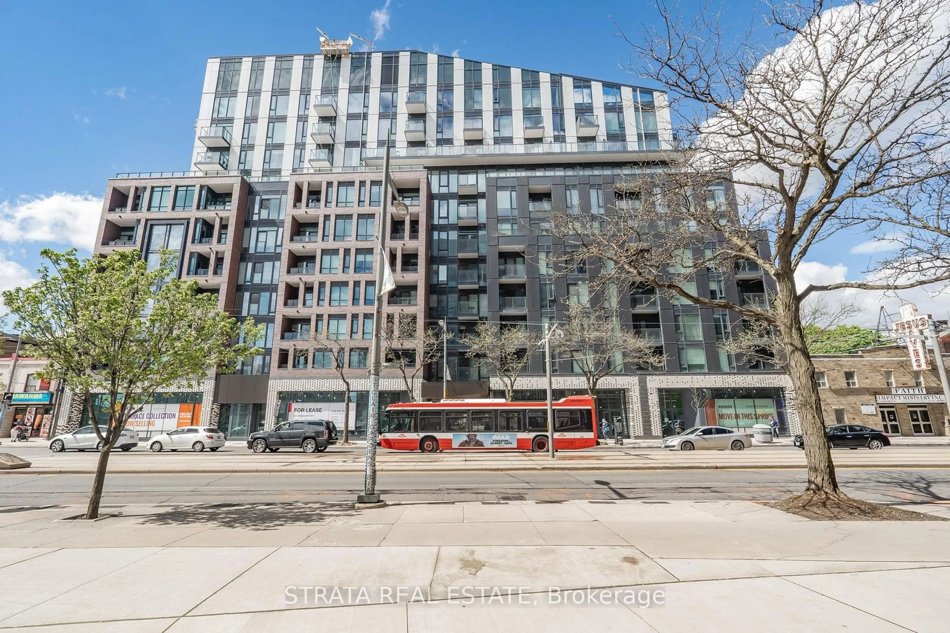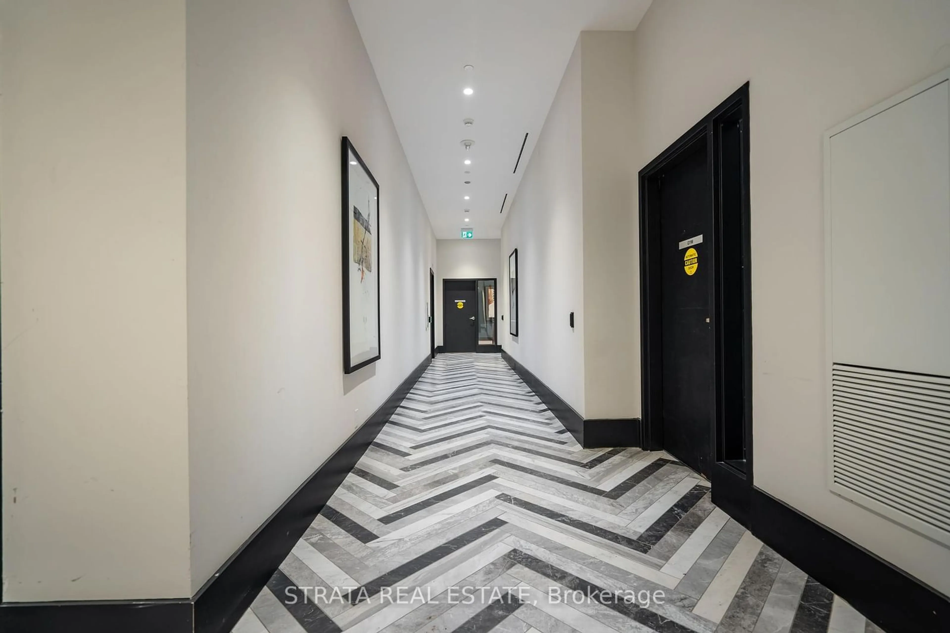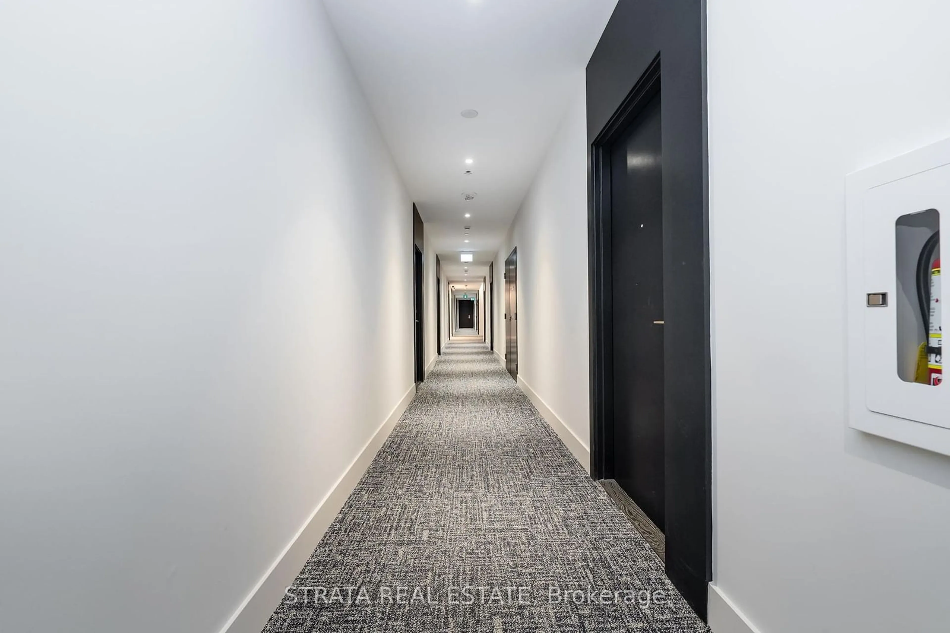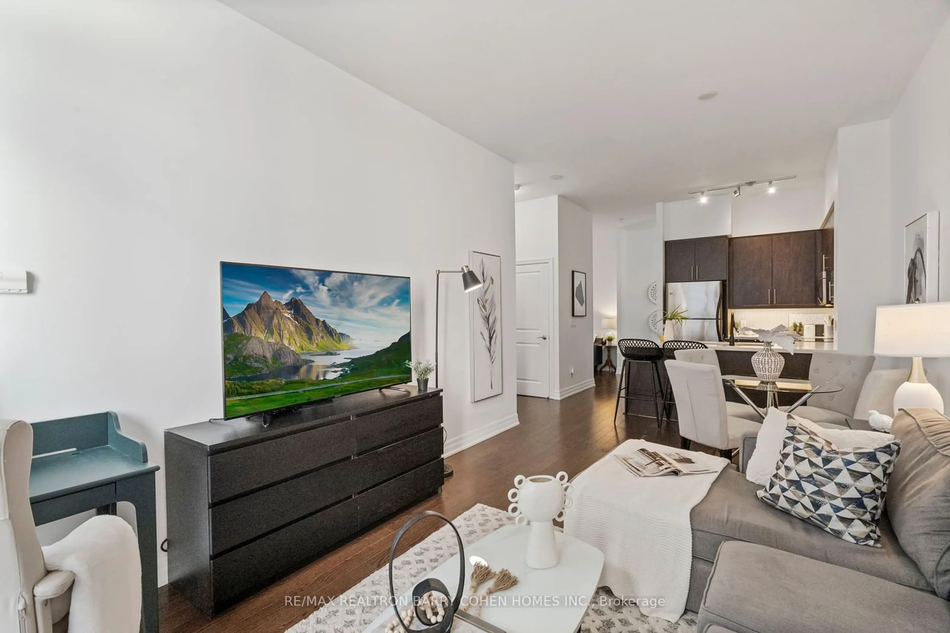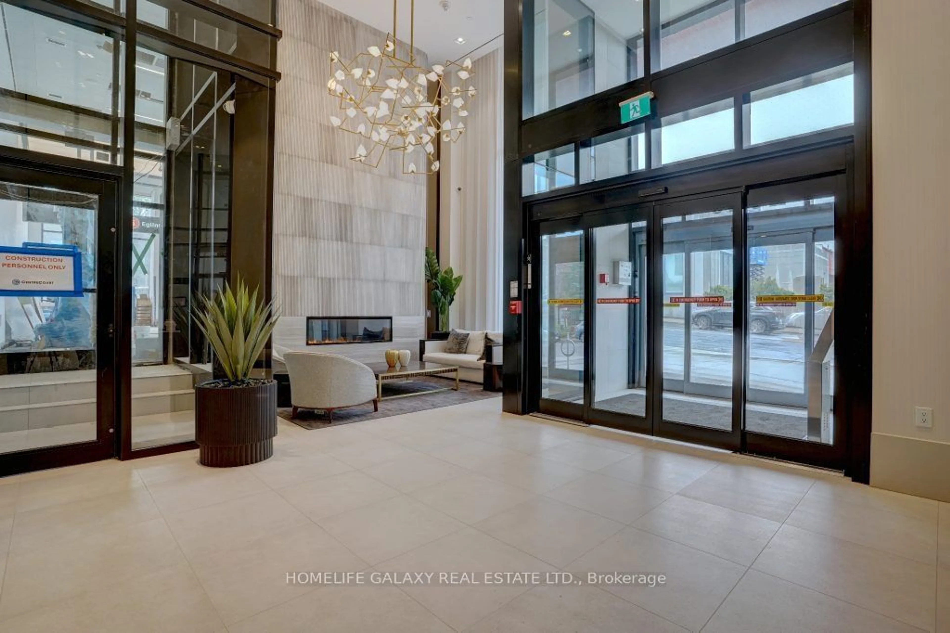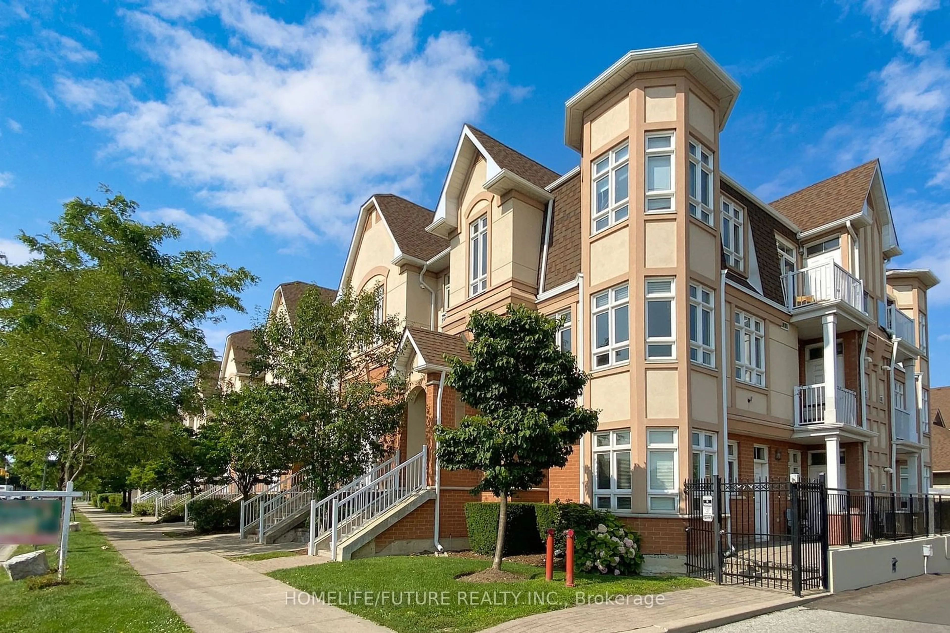1808 St Clair Ave #604, Toronto, Ontario M6N 0C1
Contact us about this property
Highlights
Estimated ValueThis is the price Wahi expects this property to sell for.
The calculation is powered by our Instant Home Value Estimate, which uses current market and property price trends to estimate your home’s value with a 90% accuracy rate.$730,000*
Price/Sqft$1,085/sqft
Days On Market59 days
Est. Mortgage$3,947/mth
Maintenance fees$645/mth
Tax Amount (2023)-
Description
Step into the vibrant pulse of Toronto's cultural heart with this extraordinary two-bedroom, two-bathroom condo, where modern luxury meets urban sophistication. Nestled in a sleek, contemporary building, this unit offers an expansive private patio perfect for relaxation and entertainment.Located just 20 minutes from Downtown Toronto, Pearson Airport, and Vaughan Mills, convenience is at your doorstep. Discover a neighborhood teeming with top-tier restaurants, eclectic shops, and a rich tapestry of cultural experiences.Inside, the open-concept layout is bathed in natural light from large windows, creating a warm and inviting ambiance. The condo is thoughtfully designed with modern finishes, ensuring every detail exudes elegance and style.Elevate your lifestyle with access to premium amenities, including a state-of-the-art fitness center, a dedicated bike repair garage, a luxurious pet spa, and a chic party room perfect for hosting memorable gatherings.Welcome to your ideal home in one of Toronto's most promising and dynamic neighborhoods. Don't miss the opportunity to be part of this thriving community schedule you're showing today and embrace a life of convenience and style! Please note that some of the photos are virtually staged to help you envision the full potential of this beautiful space.
Property Details
Interior
Features
Flat Floor
Foyer
3.54 x 1.83Plank Floor / Closet
Living
4.57 x 3.05Combined W/Dining / Large Window / Plank Floor
Dining
4.57 x 3.05Combined W/Living / Large Window / Plank Floor
Kitchen
2.56 x 1.62Stainless Steel Appl / Plank Floor / Backsplash
Exterior
Features
Parking
Garage spaces 1
Garage type Underground
Other parking spaces 0
Total parking spaces 1
Condo Details
Inclusions
Property History
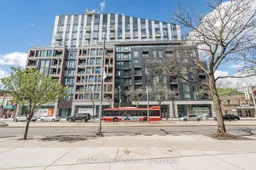 28
28Get up to 1% cashback when you buy your dream home with Wahi Cashback

A new way to buy a home that puts cash back in your pocket.
- Our in-house Realtors do more deals and bring that negotiating power into your corner
- We leverage technology to get you more insights, move faster and simplify the process
- Our digital business model means we pass the savings onto you, with up to 1% cashback on the purchase of your home
