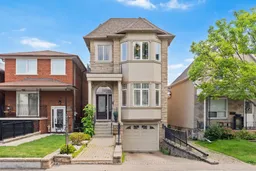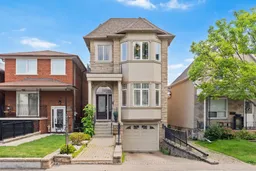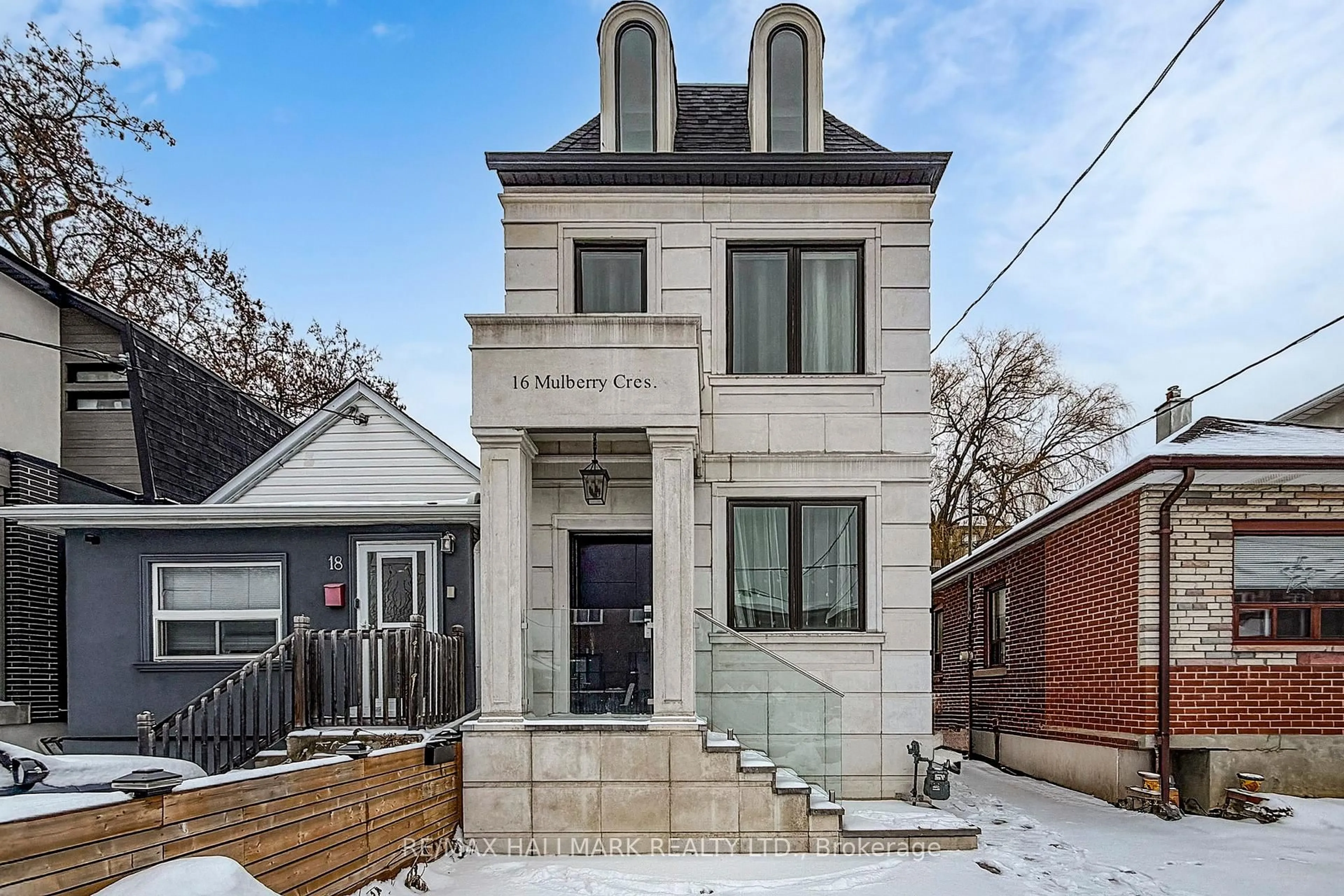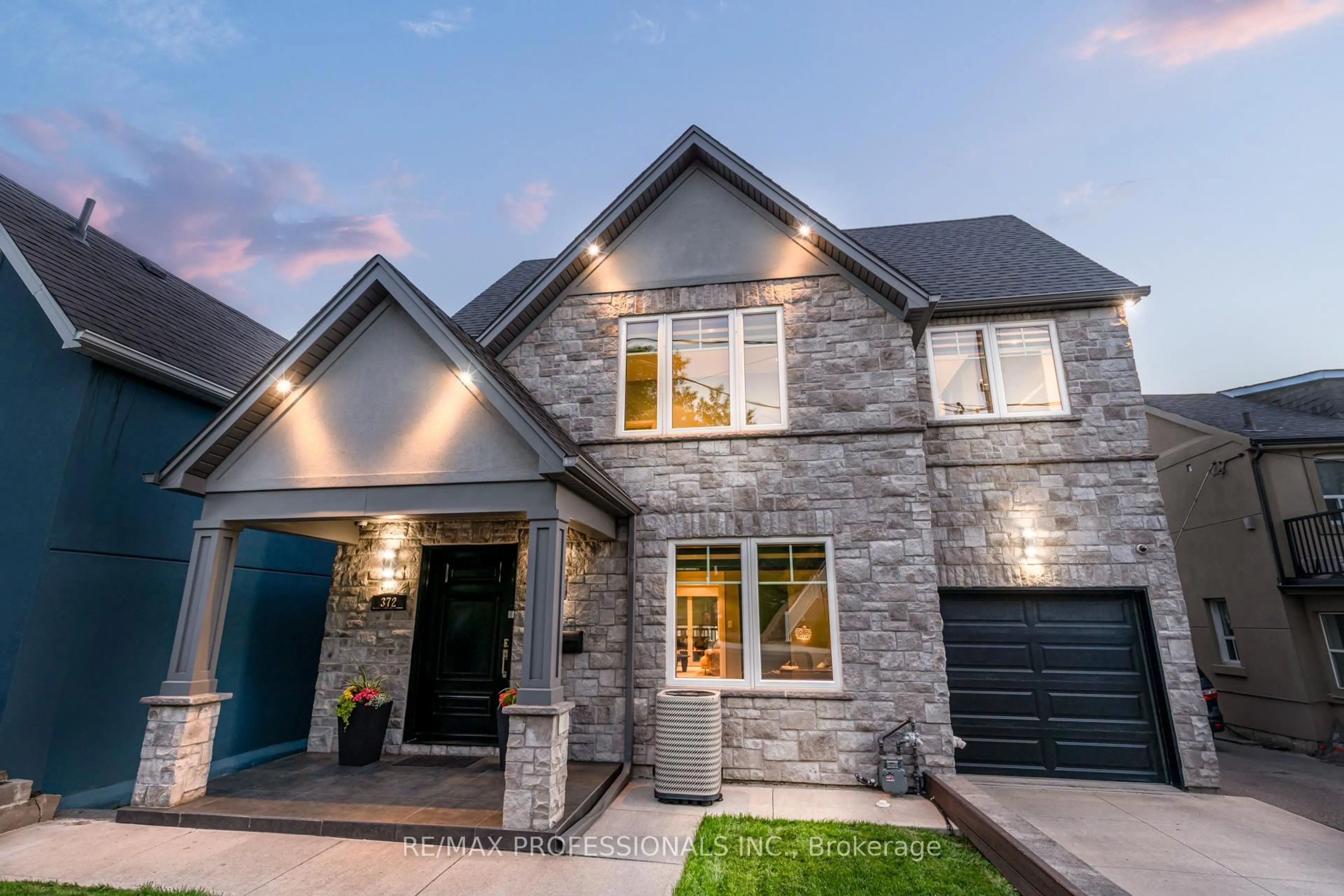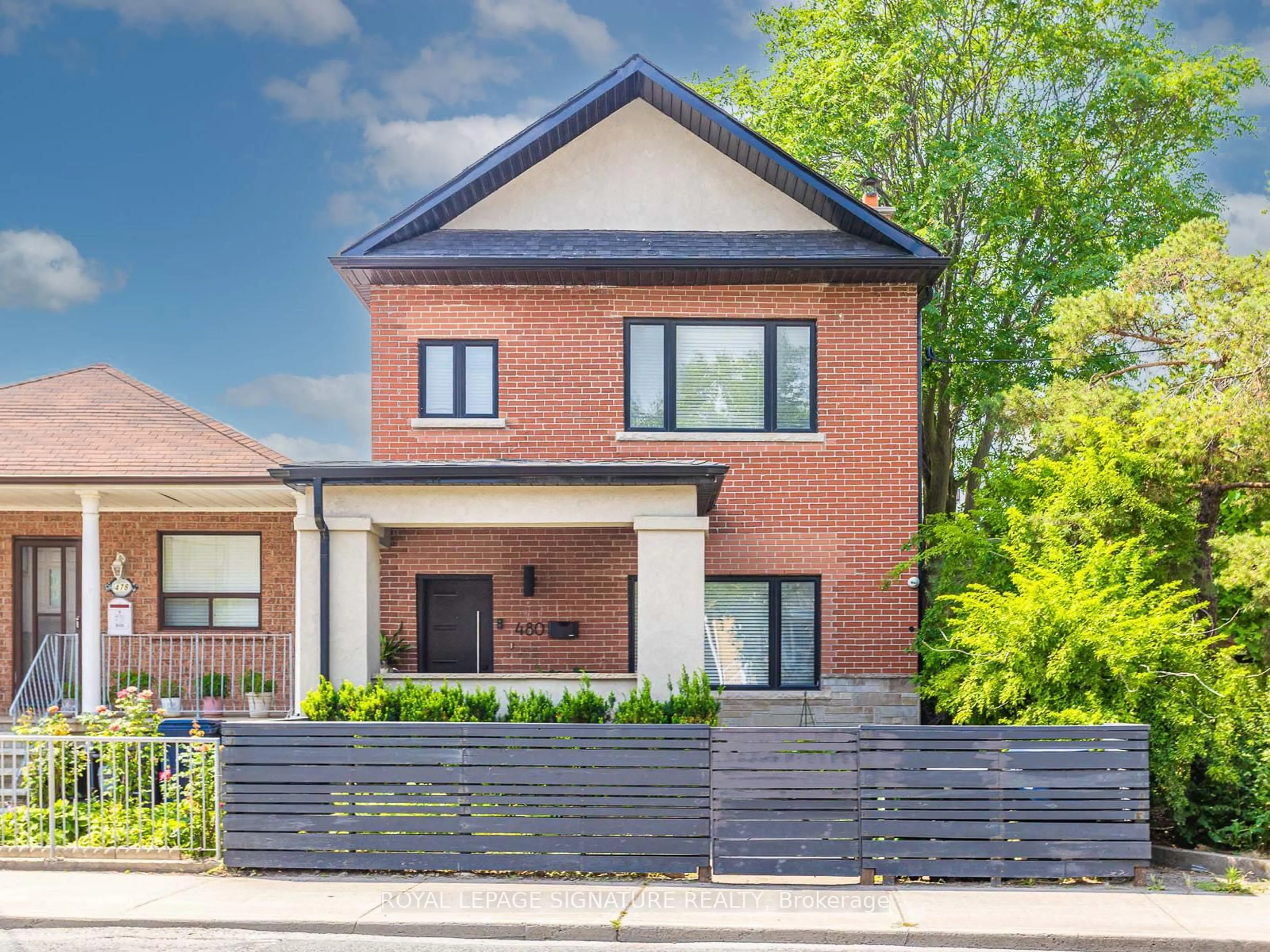Experience the elegance of 15 Watt Avenue, a beautifully maintained and thoughtfully designed 4+1 bedroom, 4 bathroom family home offering over 2,500 sq. ft. of refined living space. Situated in a vibrant and walkable neighbourhood, this residence combines upscale finishes, versatile spaces, and income-generating potential with a private nanny/in-law suite.The main floor welcomes with a grand foyer leading into an expansive open-concept living and dining room enhanced by rich hardwood floors and crown moulding. The chef-inspired kitchen features ample cabinetry, generous prep space, and upgraded stainless steel appliances (2022), seamlessly flowing into the family room with a gas fireplace, perfect for entertaining or relaxed family living. A discreet oversized powder room completes the level.The skylit second floor offers a spacious landing and oversized linen closet. The primary retreat boasts two closets, a cozy gas fireplace, and a spa-like ensuite with jacuzzi tub. Three additional bedrooms, including an oversized sunlit south-facing room, and a double-sink main bathroom complete this level.The fully finished lower level includes a private suite with separate kitchen, bedroom, living space, full bath, laundry, and direct garage access. Ideal for guests, extended family, or rental income.Outdoors, enjoy an east-facing backyard with elevated balcony, landscaped garden, shed, and external storage. Parking for three with a one-car garage and two-car driveway. Steps to cafés, shops, parks, schools, St. Clair streetcar, and the Eglinton Crosstown LRT. A rare and luxurious urban opportunity.
Inclusions: See Schedule B
