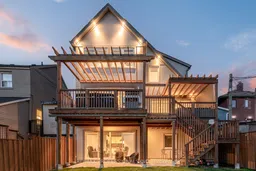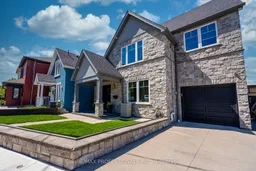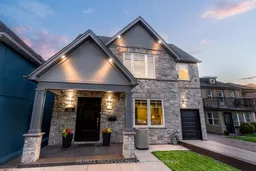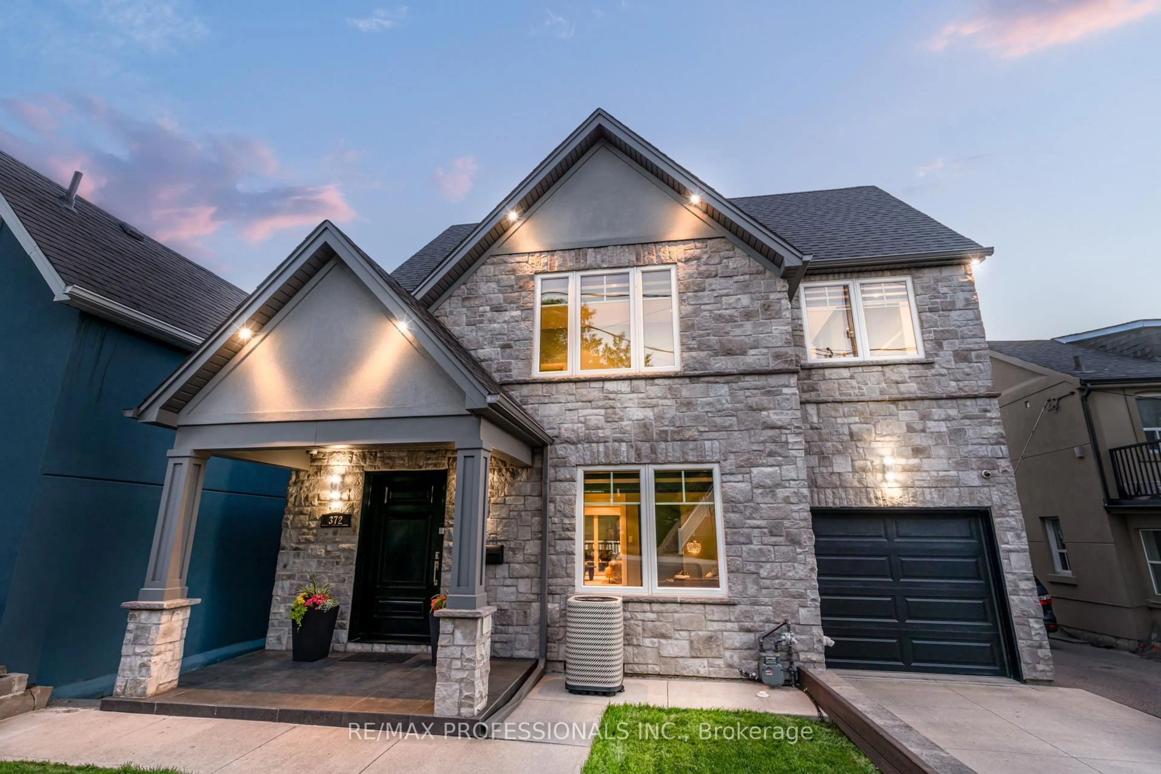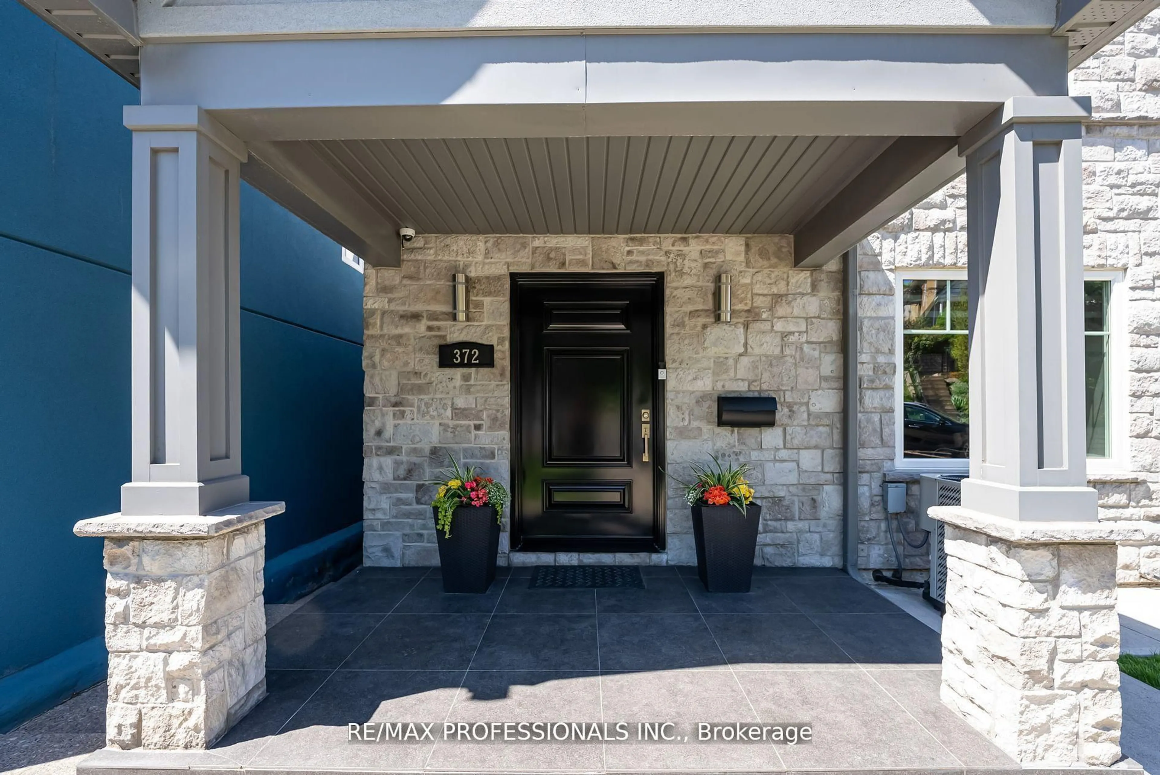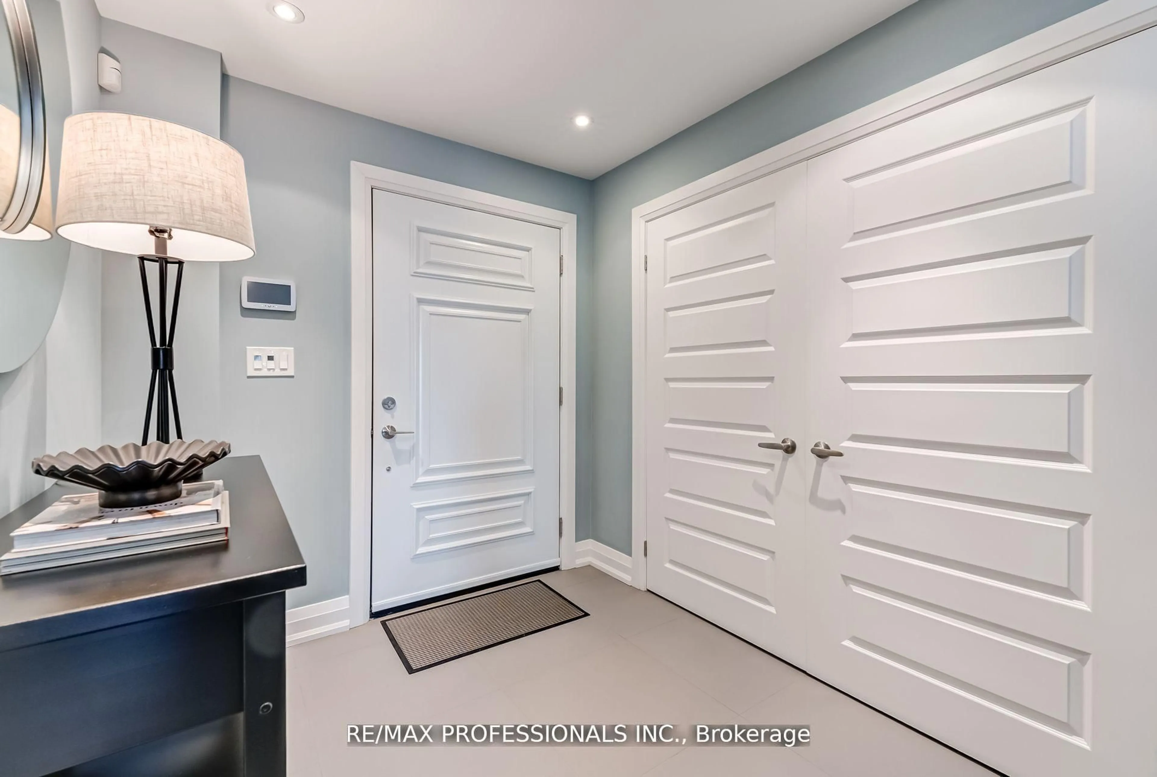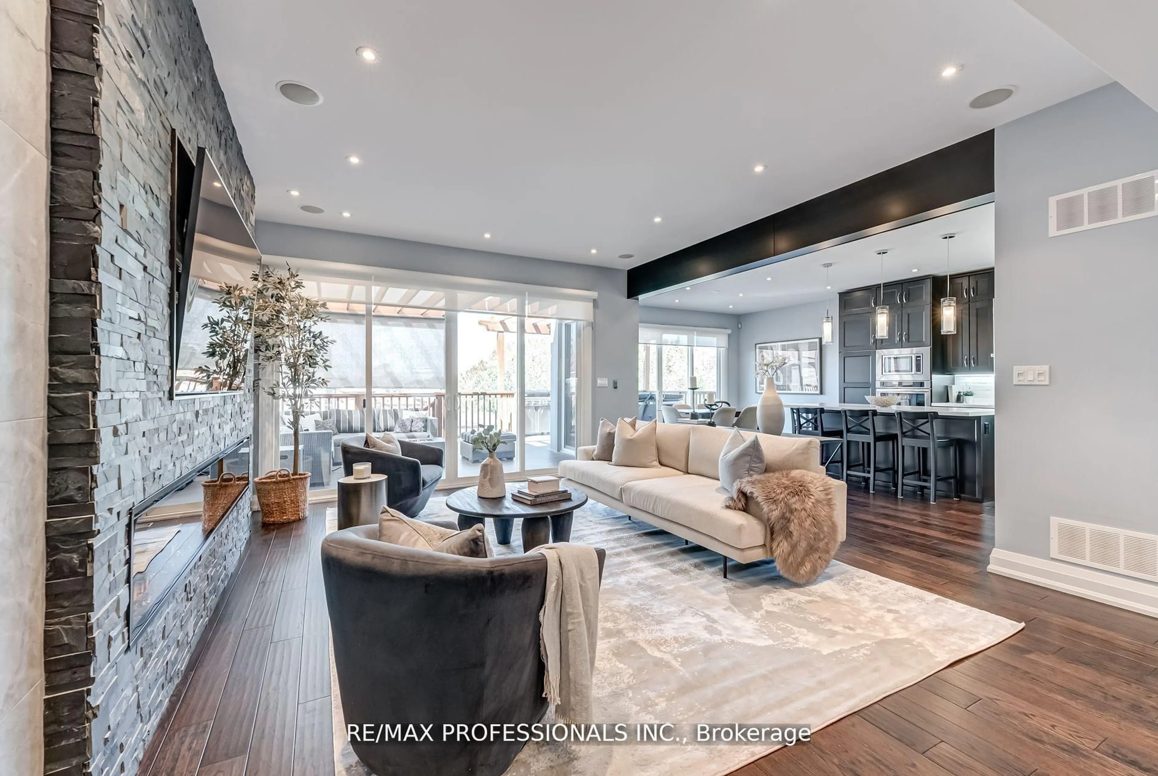372 Silverthorn Ave, Toronto, Ontario M6M 3G9
Contact us about this property
Highlights
Estimated valueThis is the price Wahi expects this property to sell for.
The calculation is powered by our Instant Home Value Estimate, which uses current market and property price trends to estimate your home’s value with a 90% accuracy rate.Not available
Price/Sqft$651/sqft
Monthly cost
Open Calculator
Description
Welcome to this contemporary, light-filled home offering nearly 4,000 SF of finished living space in a neighbourhood experiencing exciting transformation. Designed for modern living, this home features 4+2 bedrooms and 4 full bathrooms, offering comfort, flexibility, and long-term functionality for families, professionals, and multi-generational living. The main floor showcases a bright open-concept layout with 9ft ceilings, hardwood floors, and a chef's kitchen anchored by an oversized island-ideal for everyday living and entertaining. Double patio doors extend the living and dining areas onto a spacious composite deck, creating seamless indoor-outdoor flow. The private backyard retreat includes multiple walkouts, a dedicated hot tub zone, separate seating area, five roll-down privacy screens, and a ceiling irrigation system beneath the deck that efficiently waters the landscaped garden. A main-floor office (or potential fifth bedroom) sits beside a full bathroom, perfect for guests or extended family. Upstairs, the oversized primary suite features a spa-like ensuite and custom walk-through closet, while all upper bedrooms offer walk-in closets and large windows for excellent natural light. The walk-out lower level includes a fully self-contained 2-bedroom suite with private entrance, patio, laundry, and lock-off zones-ideal for extended family or a high-demand rental ($2,500/month potential) to help offset monthly costs. Additional features include CAT5E wiring, 200-amp service, Nest thermostat, CCTV, built-in surround sound, backwater valve, private drive, and single-car garage with storage. Located approximately a 15-minute walk to both Keele and Caledonia stations on the newly opened Line 5 Eglinton LRT, this area now benefits from fast, mostly underground transit and city-led community investment. Minutes to downtown, Yorkdale, the airport, The Junction, and Stockyards-this home delivers space, smart upgrades, transit connectivity, and strong long-term value.
Property Details
Interior
Features
Lower Floor
Living
5.0 x 4.14Laminate / W/O To Patio / O/Looks Backyard
Kitchen
2.54 x 1.96Laminate / Stainless Steel Appl / Ceramic Back Splash
Utility
3.86 x 3.12Broadloom / Separate Rm
Br
2.8 x 2.54Laminate / Large Window / Large Closet
Exterior
Features
Parking
Garage spaces 1
Garage type Built-In
Other parking spaces 1
Total parking spaces 2
Property History
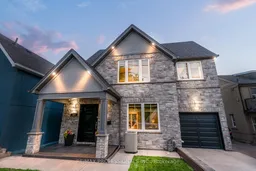 49
49