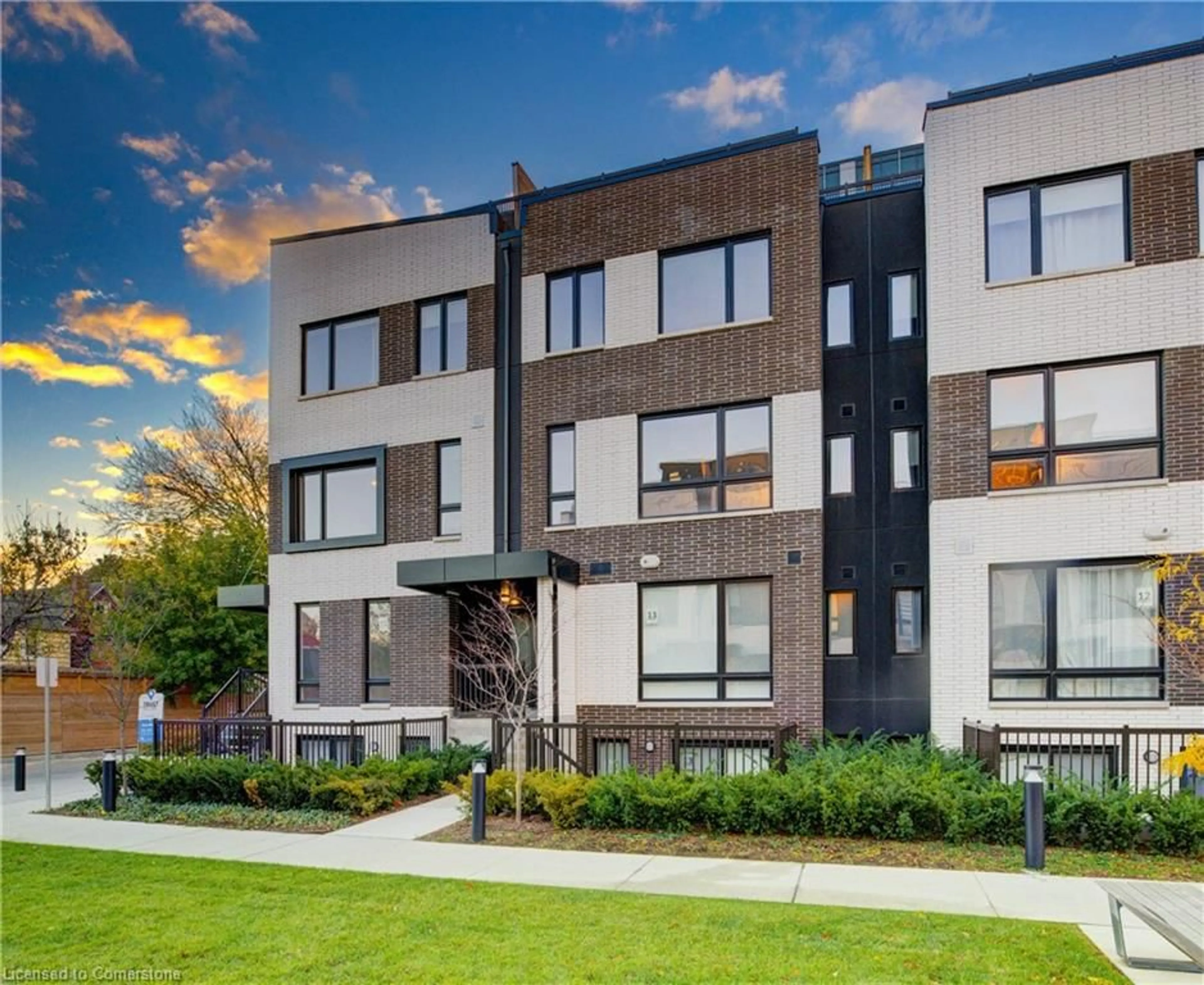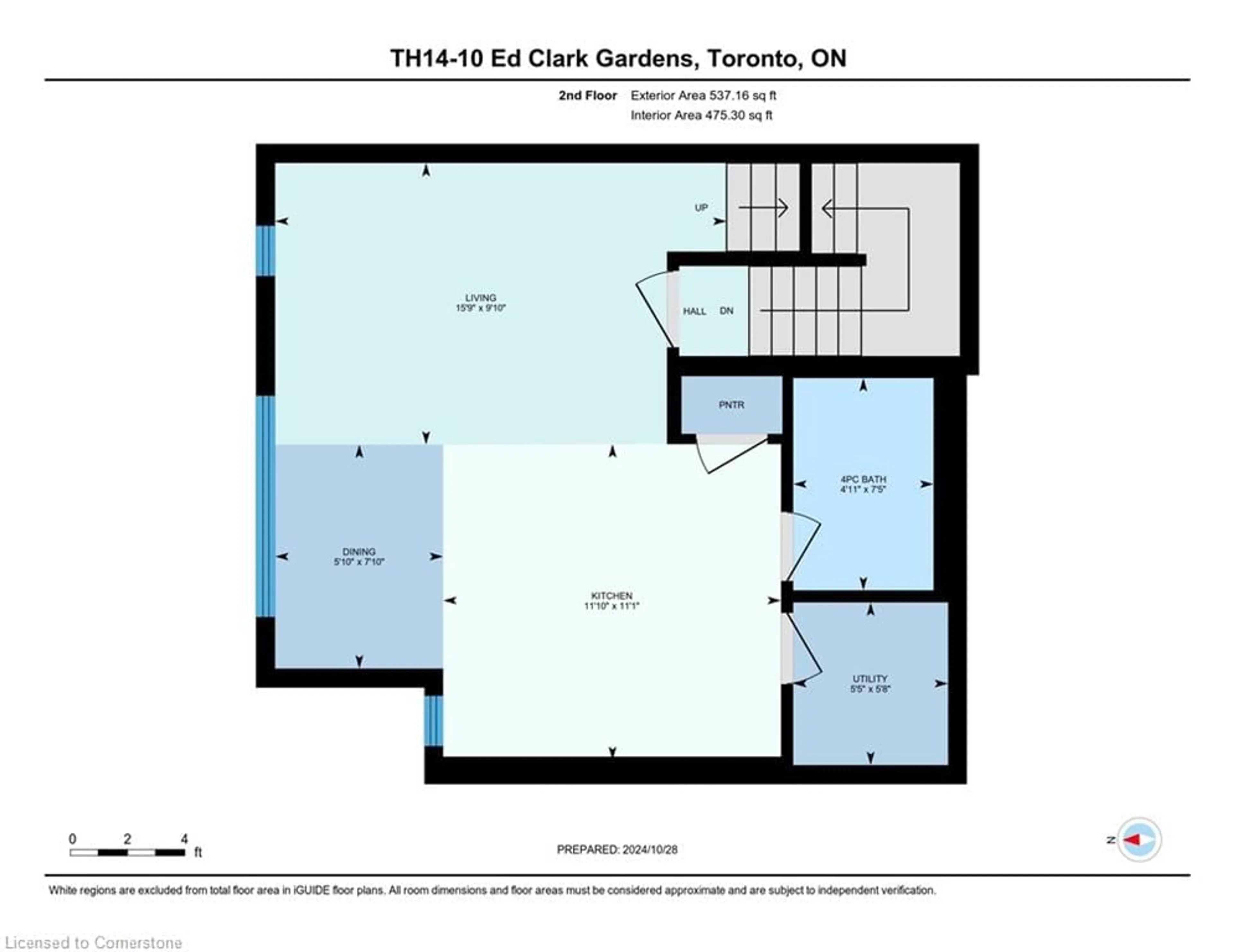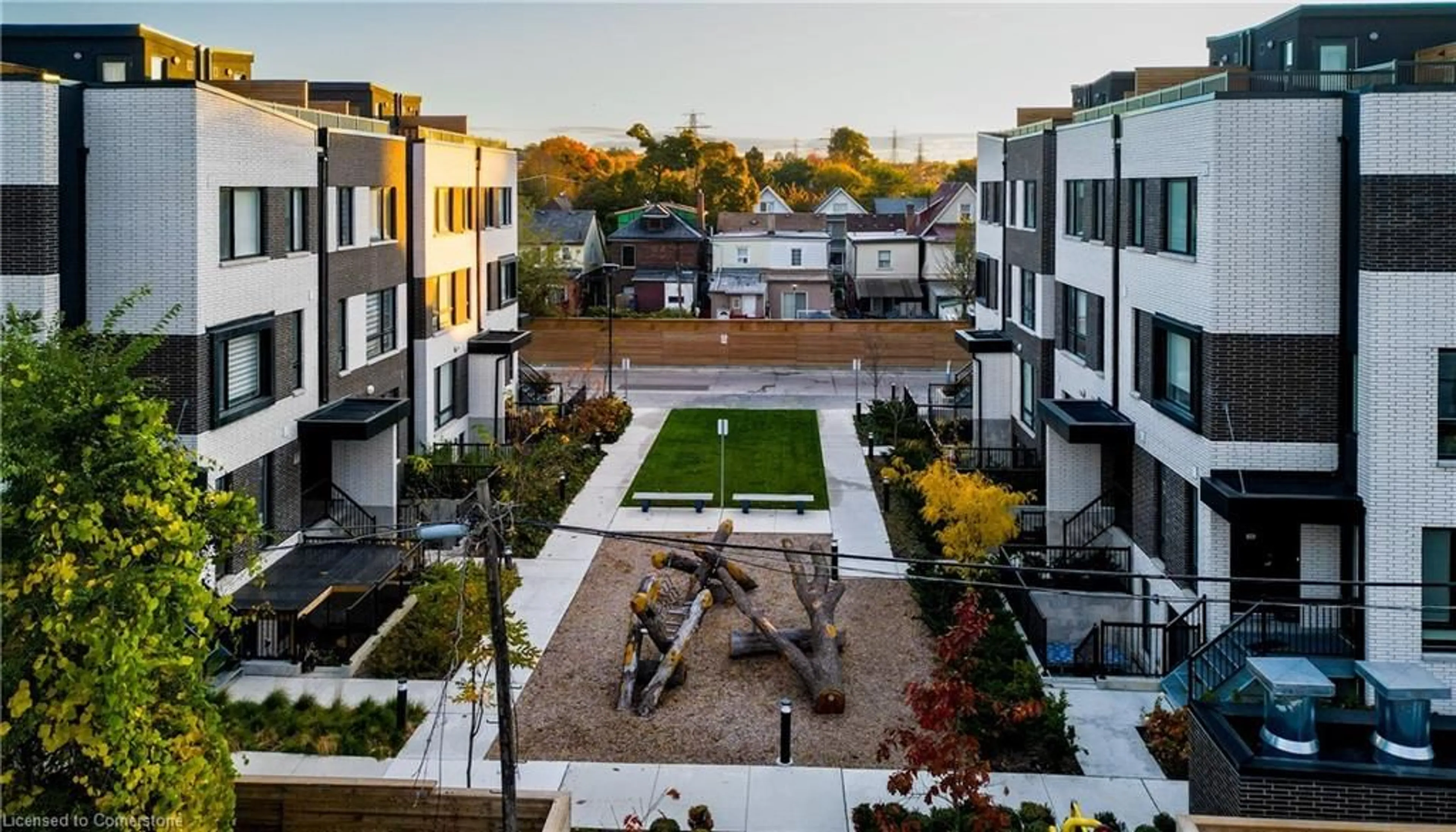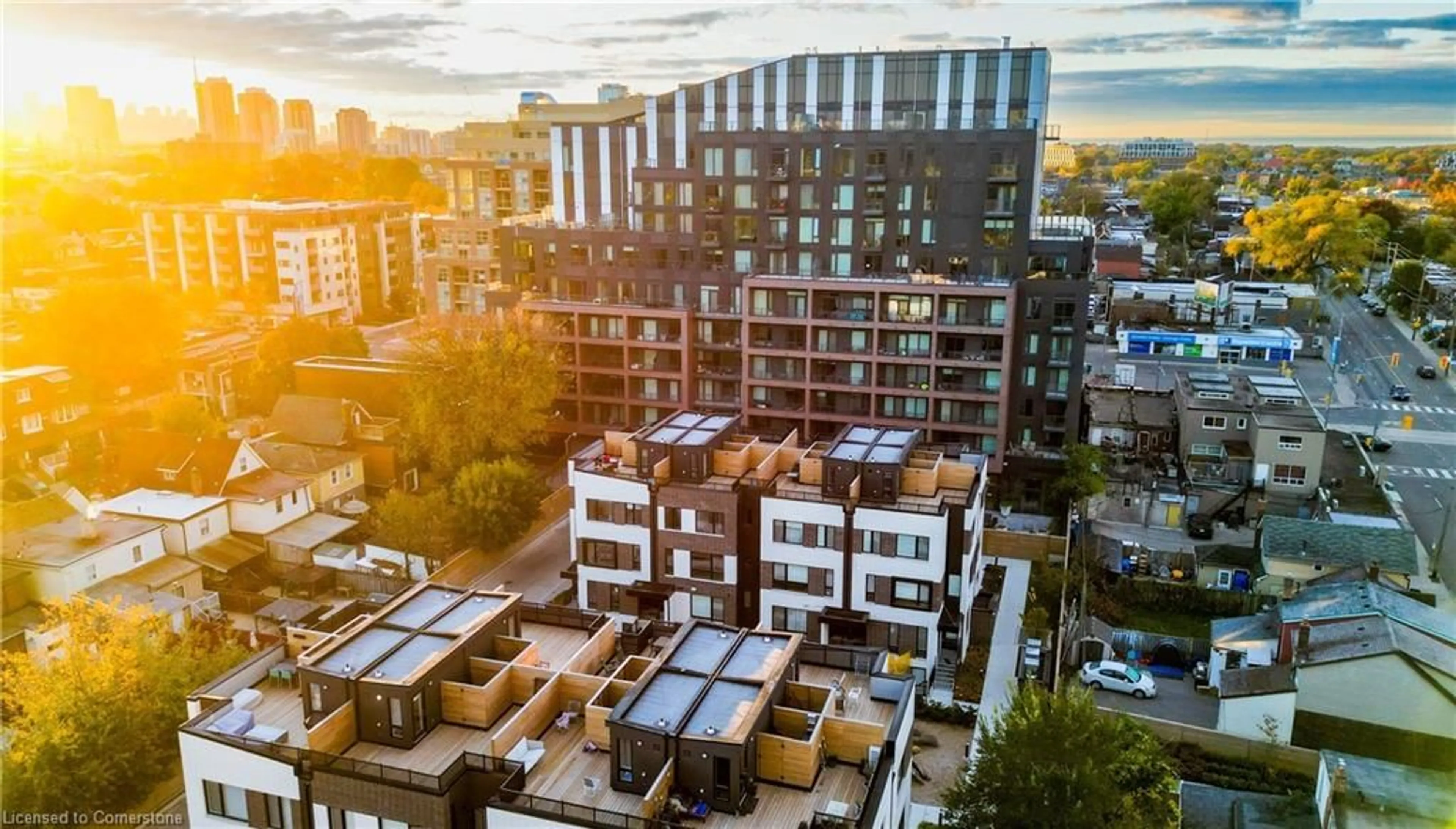10 Ed Clark Gdns #14, Toronto, Ontario M6N 0B5
Contact us about this property
Highlights
Estimated ValueThis is the price Wahi expects this property to sell for.
The calculation is powered by our Instant Home Value Estimate, which uses current market and property price trends to estimate your home’s value with a 90% accuracy rate.Not available
Price/Sqft$731/sqft
Est. Mortgage$3,865/mo
Maintenance fees$487/mo
Tax Amount (2024)$4,735/yr
Days On Market47 days
Description
Come and call the new Reunion Crossing Urban Towns home. This spacious 3 bedroom, 2 full bathroom townhouse offers over 1200 square feet and is perfectly positioned with every amenity at your doorstep. Immediately upon entry you are greeted with tons of natural light flowing through the floor to ceiling windows. You are able to enjoy the open concept living and dining room connected to the kitchen that makes entertaining and cooking for guests a breeze. Features include quartz countertops, stainless steel appliances, and a kitchen island with room for seating and extra cabinets. Upstairs you will find the 3 carpet free bedrooms and another full bathroom. The third level offers a laundry room and access to the private 225 square foot terrace with panoramic views of the cityscape. The townhouse comes equipped with 2 extra storage spaces and 1 underground secure parking space with an EV hookup. Enjoy the amenities in the condo tower right next door including fitness center, pet spa, social room, outdoor terrace with barbecues and playground/splash pad for the children. At the corner of St. Clair Ave West and Old Weston Road, you will find yourself connected to Corso Italia, The Junction, and The Stockyards. Immerse yourself in this highly desirable area within walking distance to parks, shops, restaurants and street car access only seconds away.
Property Details
Interior
Features
Second Floor
Kitchen
3.38 x 3.61Living Room
3.00 x 4.80Dining Room
2.39 x 1.78Bathroom
4-Piece
Exterior
Features
Parking
Garage spaces 1
Garage type -
Other parking spaces 0
Total parking spaces 1
Get up to 1% cashback when you buy your dream home with Wahi Cashback

A new way to buy a home that puts cash back in your pocket.
- Our in-house Realtors do more deals and bring that negotiating power into your corner
- We leverage technology to get you more insights, move faster and simplify the process
- Our digital business model means we pass the savings onto you, with up to 1% cashback on the purchase of your home



