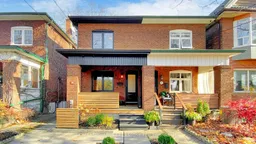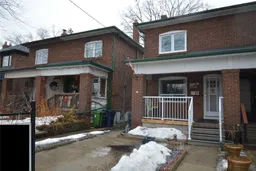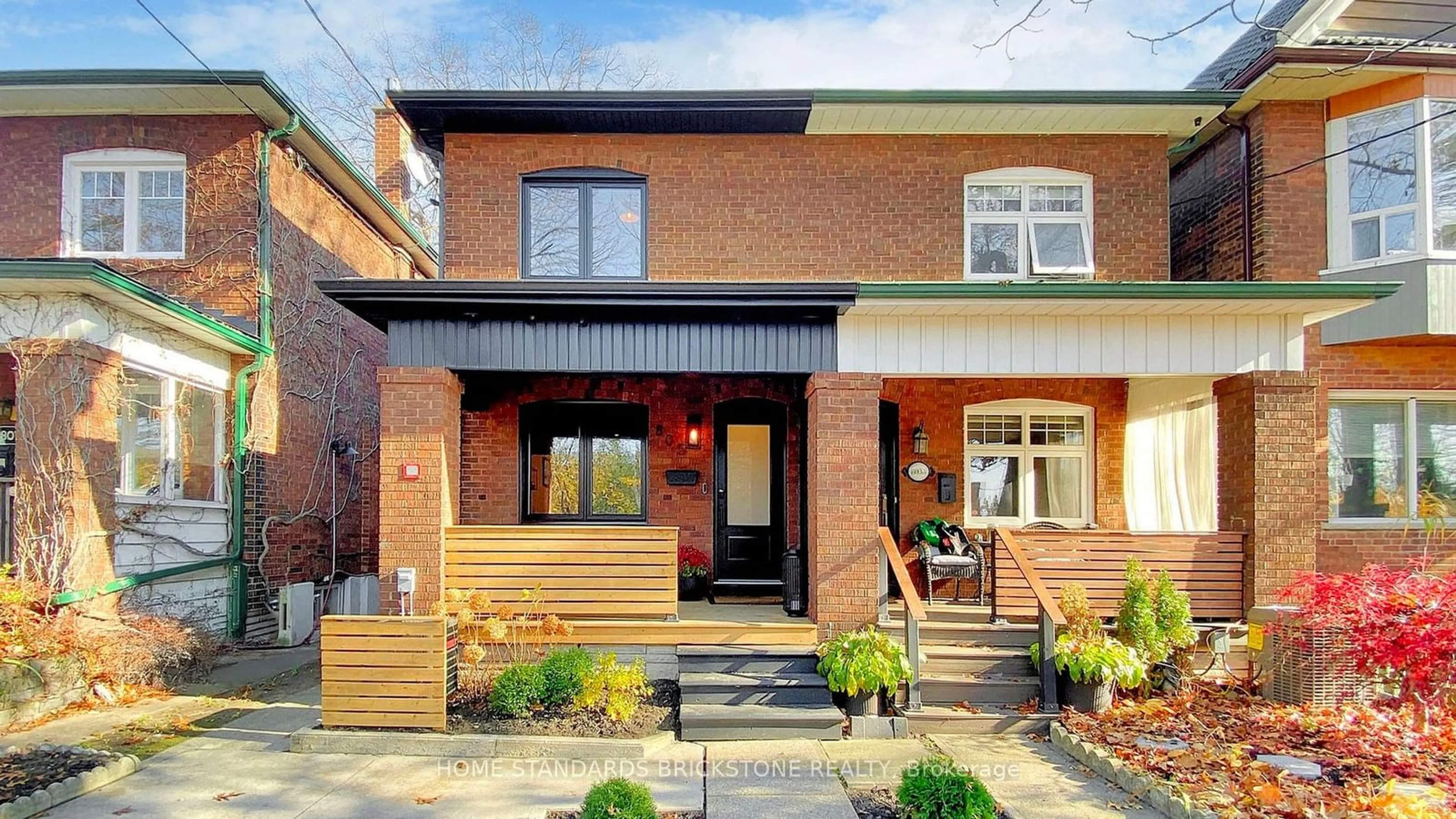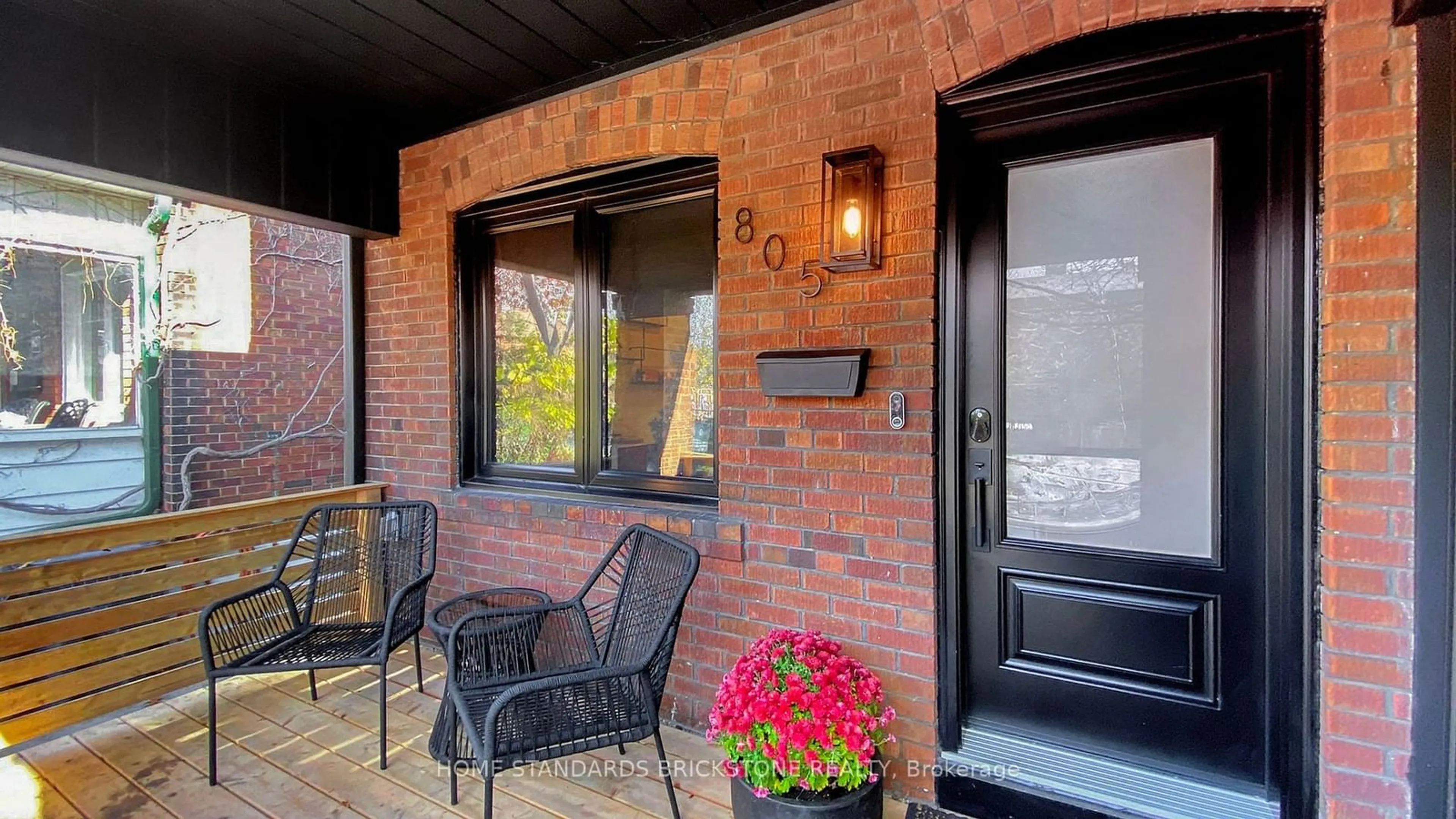805 Windermere Ave, Toronto, Ontario M6S 3M5
Contact us about this property
Highlights
Estimated ValueThis is the price Wahi expects this property to sell for.
The calculation is powered by our Instant Home Value Estimate, which uses current market and property price trends to estimate your home’s value with a 90% accuracy rate.Not available
Price/Sqft$933/sqft
Est. Mortgage$6,867/mo
Tax Amount (2024)$7,153/yr
Days On Market2 days
Description
Fully renovated top to bottom, inside and out. New First and Second floor addition. New insulation throughout. Brand new windows and door throughout. New plumbing throughout and upgraded 200A electrical. Engineered white oak hardwood floors with custom tiling accents in bathrooms. Main and second floors have had floor joiners sistered to provide solid floor feel and no squeaking or movement. Inlay heated floors in basement and EPV ventilation install. Fully waterproofed basement with new back floor and sump pump. Brand new custom built stairs leading to the basement and second floors. Custom Kitchen with 10 foot island and quartz countertop and backsplash. Brand new stainless steel KithenAid appliances. The ultimate almost 500 sq ft two storey addition provides a beautiful full living room at the back with built in gas fireplace and walk-out back deck. Second floor addition provides a true master suite with luxurious ensuite bathroom and walk-thru closet. Extra Deep lot has potential for Laneway House.
Property Details
Interior
Features
Main Floor
Family
3.76 x 4.65Hardwood Floor / Fireplace / W/O To Deck
Kitchen
3.76 x 4.88Hardwood Floor / Centre Island / Modern Kitchen
Dining
2.95 x 3.53Hardwood Floor / Window / Open Concept
Living
2.13 x 3.05Hardwood Floor / O/Looks Frontyard / Open Concept
Exterior
Features
Parking
Garage spaces 1
Garage type Detached
Other parking spaces 2
Total parking spaces 3
Property History
 38
38 22
22Get up to 1% cashback when you buy your dream home with Wahi Cashback

A new way to buy a home that puts cash back in your pocket.
- Our in-house Realtors do more deals and bring that negotiating power into your corner
- We leverage technology to get you more insights, move faster and simplify the process
- Our digital business model means we pass the savings onto you, with up to 1% cashback on the purchase of your home

