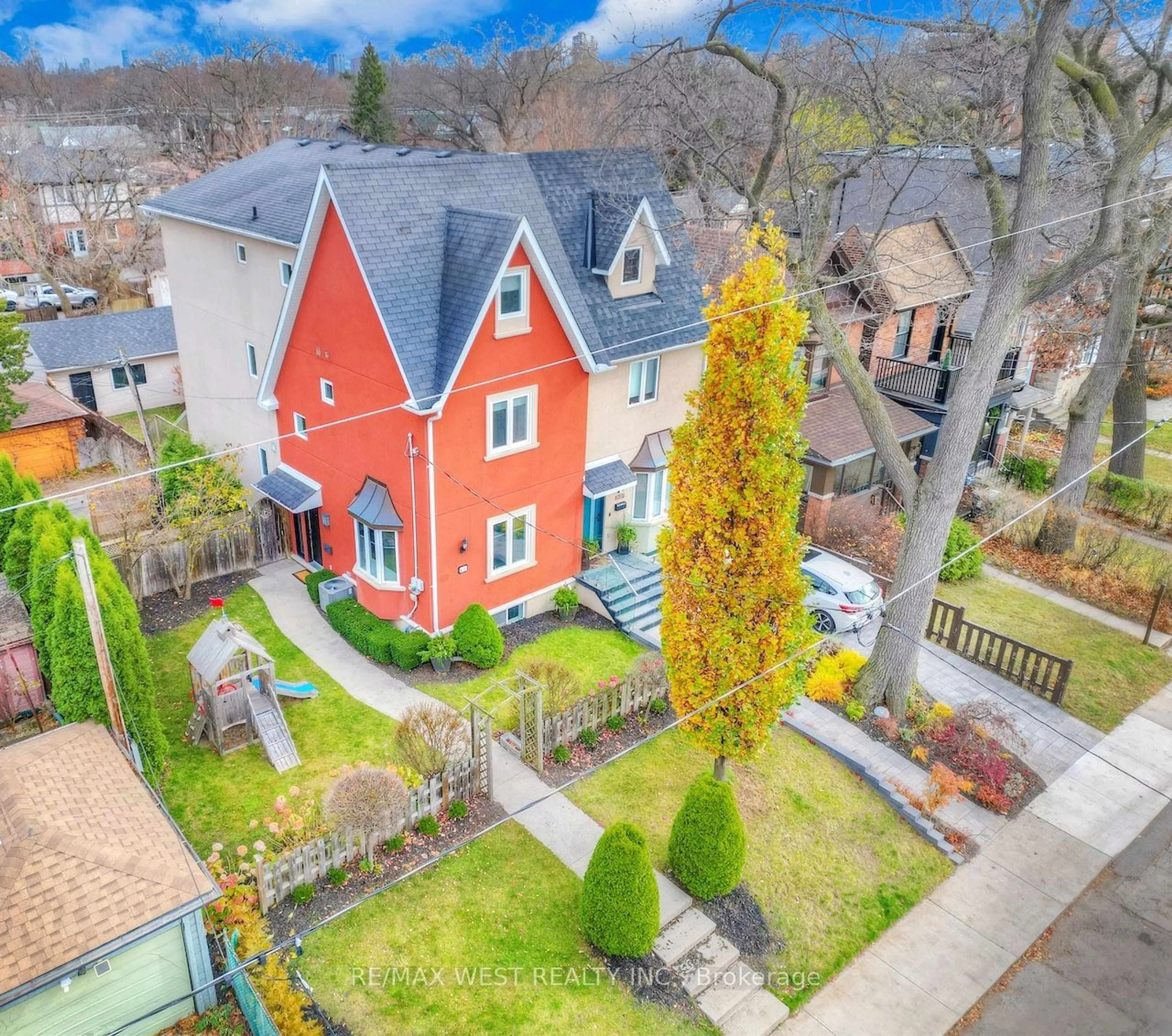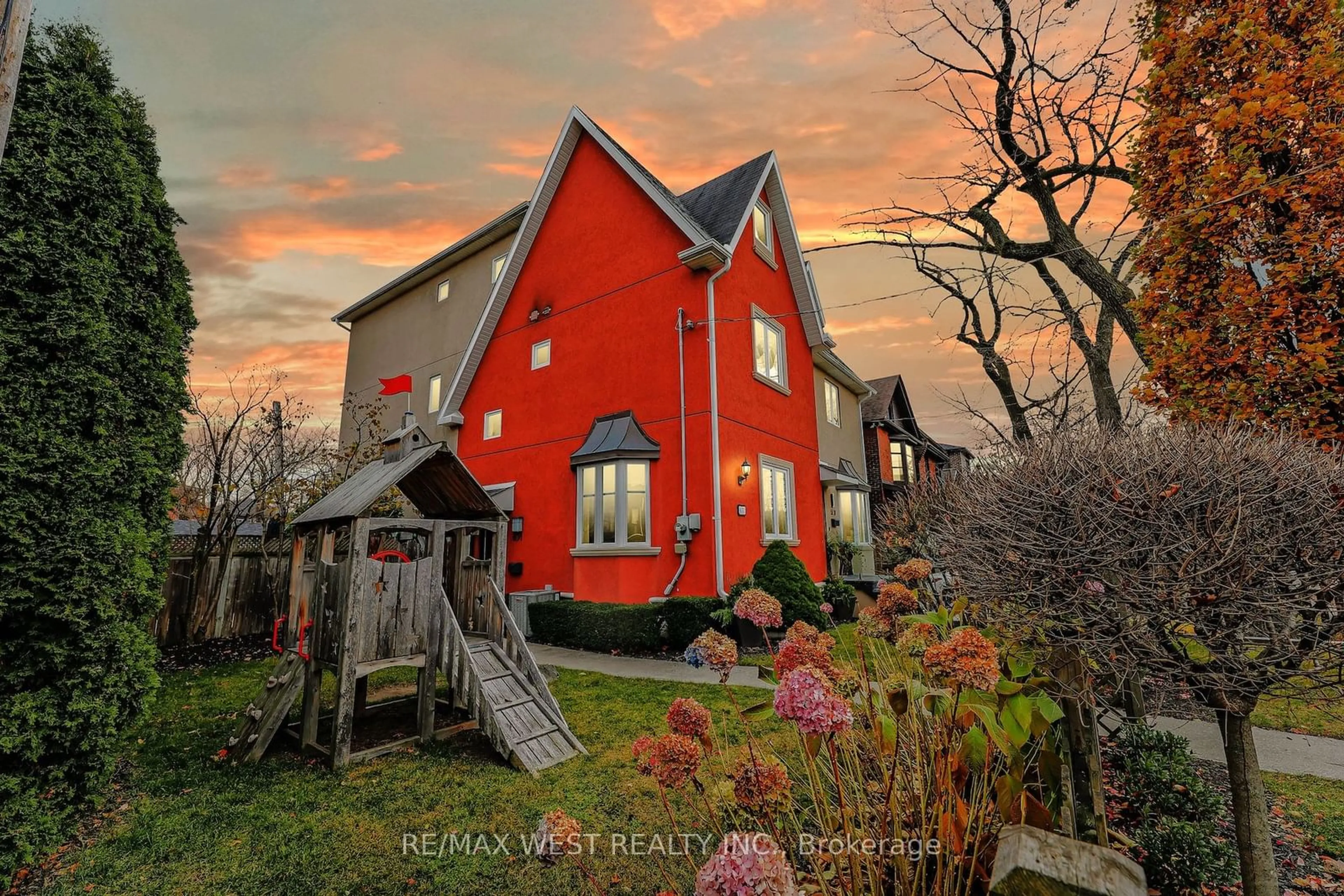631 Beresford Ave, Toronto, Ontario M6S 3C2
Contact us about this property
Highlights
Estimated ValueThis is the price Wahi expects this property to sell for.
The calculation is powered by our Instant Home Value Estimate, which uses current market and property price trends to estimate your home’s value with a 90% accuracy rate.Not available
Price/Sqft$854/sqft
Est. Mortgage$8,155/mo
Tax Amount (2024)$9,377/yr
Days On Market1 day
Description
Welcome to 631 Beresford Ave! A stunning three-storey property nestled in the heart of Runnymede-Bloor West. This picturesque home boasts 3+1 bedrooms and 4 bathrooms, providing ample space for a growing family or those who love to entertain. Situated on a spacious L shaped lot with 40 feet of street frontage and 143 feet of depth. Inside, you'll find a beautifully designed and spacious interior and recently renovated gourmet kitchen with stunning quartz counter tops, gorgeous cabinetry, breakfast bar seating and top of the line stainless steel appliances. The living room has a double-high ceiling with plenty of natural light, a relaxing fireplace and walk-out to your deck allowing for an easy transition into your back-yard living space. Plenty of outdoor space for gardening, relaxing, or hosting summer barbeques! Enjoy your two-car garage and two additional outdoor parking spots accessible from the laneway. Huge upside with Laneway House potential! Bathrooms have all been updated with high-end finishes top to bottom! Well-appointed bedrooms with roomy closets and comfy carpet throughout. Laundry is located on the 2nd floor along with the office/loft and a built-in desk and shelving. Dining room is in a separate room with hardwood flooring and pot lights to meet all your entertaining needs! Basement includes a generous sized bedroom, bathroom and large rec room for enjoying a show or letting the kids play! Plenty of basement closet storage. Rec room could also be changed into a second basement bedroom.
Upcoming Open Houses
Property Details
Interior
Features
Main Floor
Living
3.50 x 4.45Hardwood Floor / Combined W/Kitchen / W/O To Deck
Kitchen
2.95 x 4.54Combined W/Living / Hardwood Floor / Stainless Steel Appl
Dining
3.80 x 4.52Hardwood Floor / Pot Lights / Bay Window
Exterior
Features
Parking
Garage spaces 2
Garage type Detached
Other parking spaces 2
Total parking spaces 4
Property History
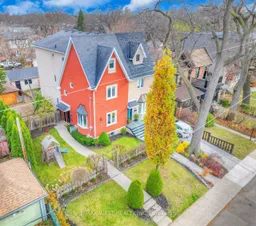 29
29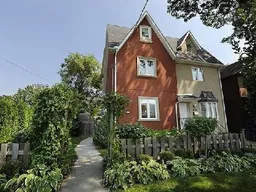 9
9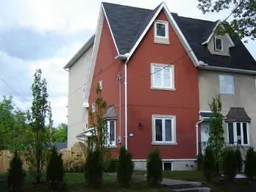 8
8Get up to 1% cashback when you buy your dream home with Wahi Cashback

A new way to buy a home that puts cash back in your pocket.
- Our in-house Realtors do more deals and bring that negotiating power into your corner
- We leverage technology to get you more insights, move faster and simplify the process
- Our digital business model means we pass the savings onto you, with up to 1% cashback on the purchase of your home
