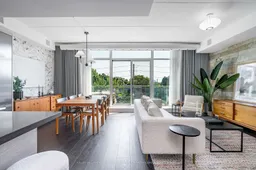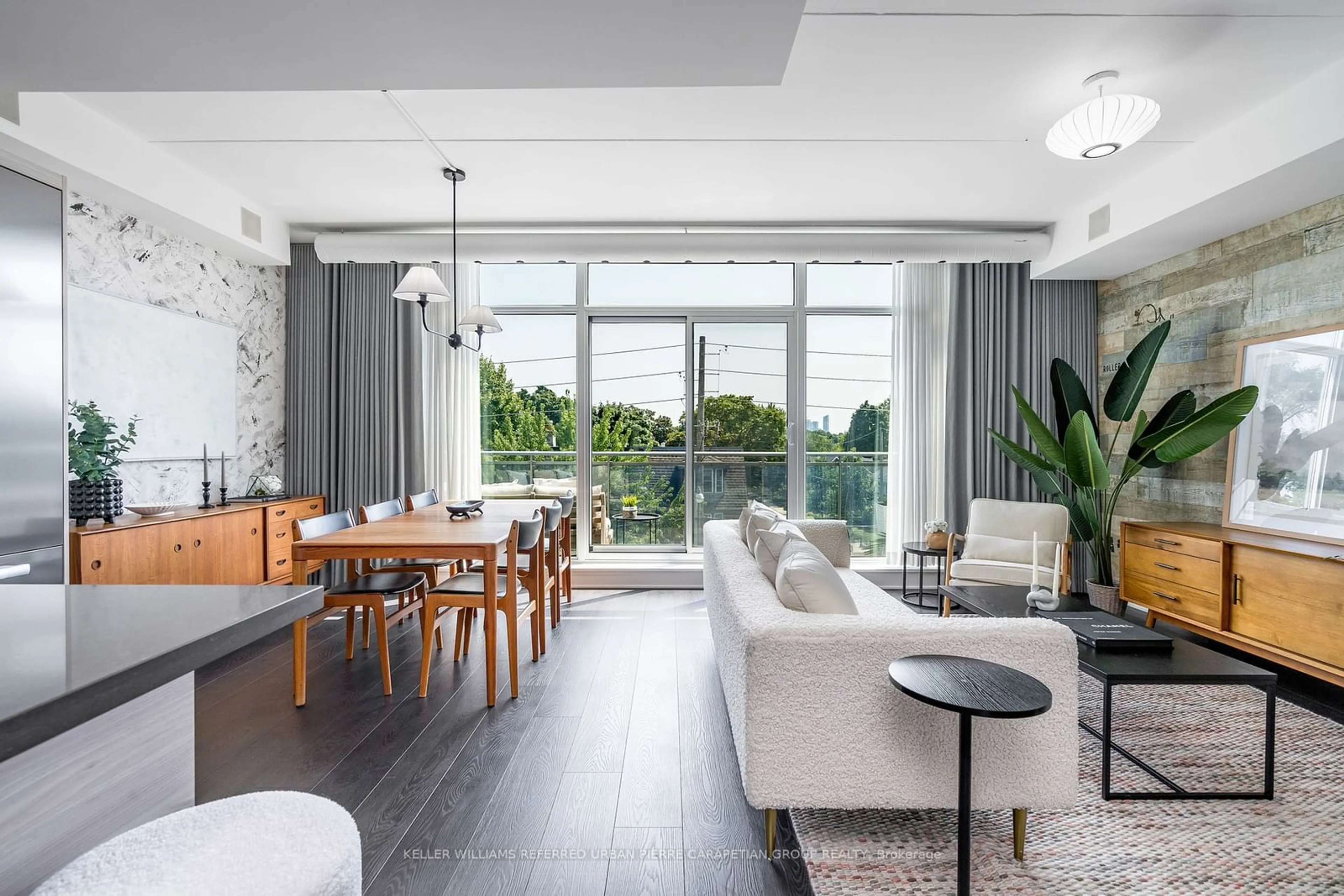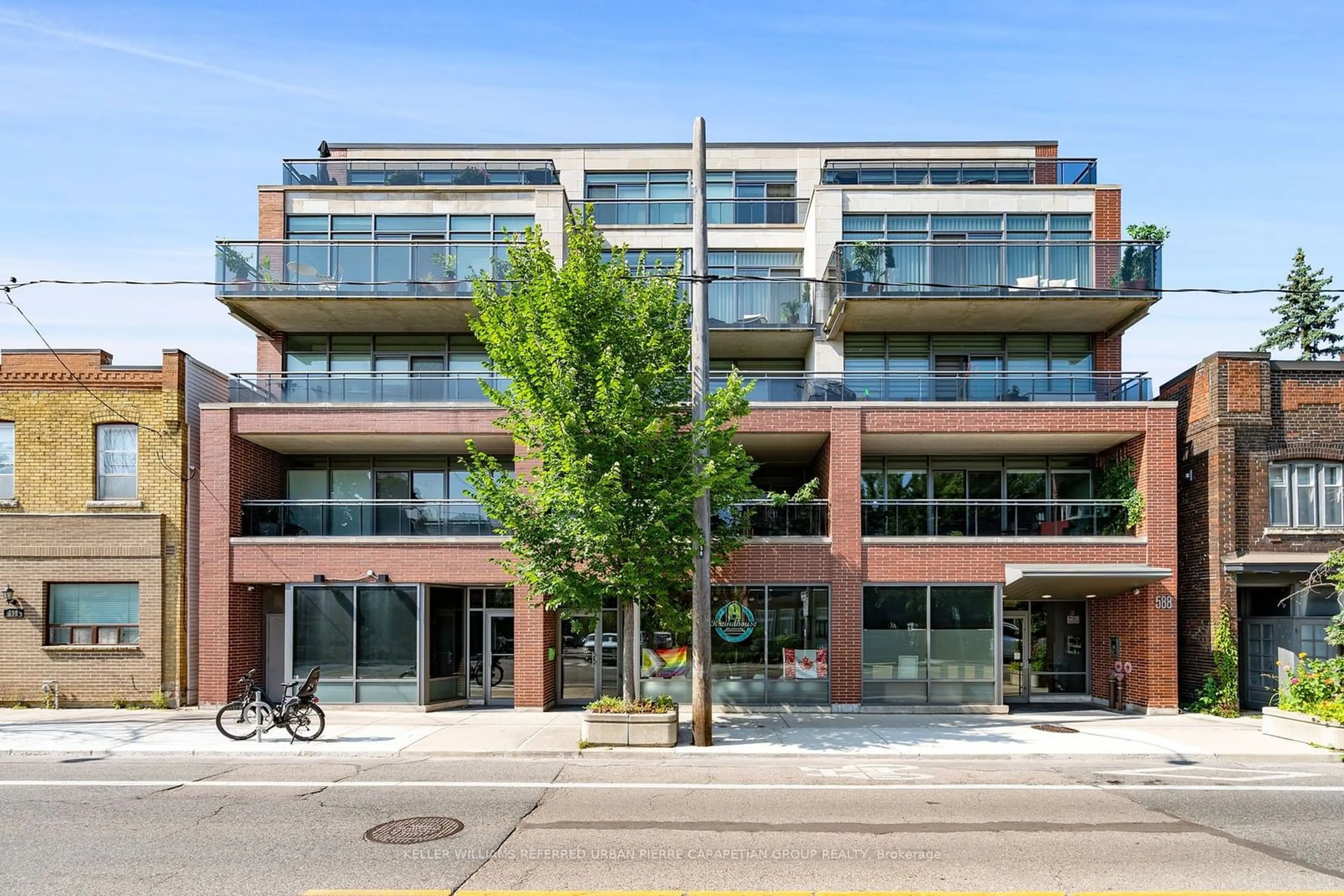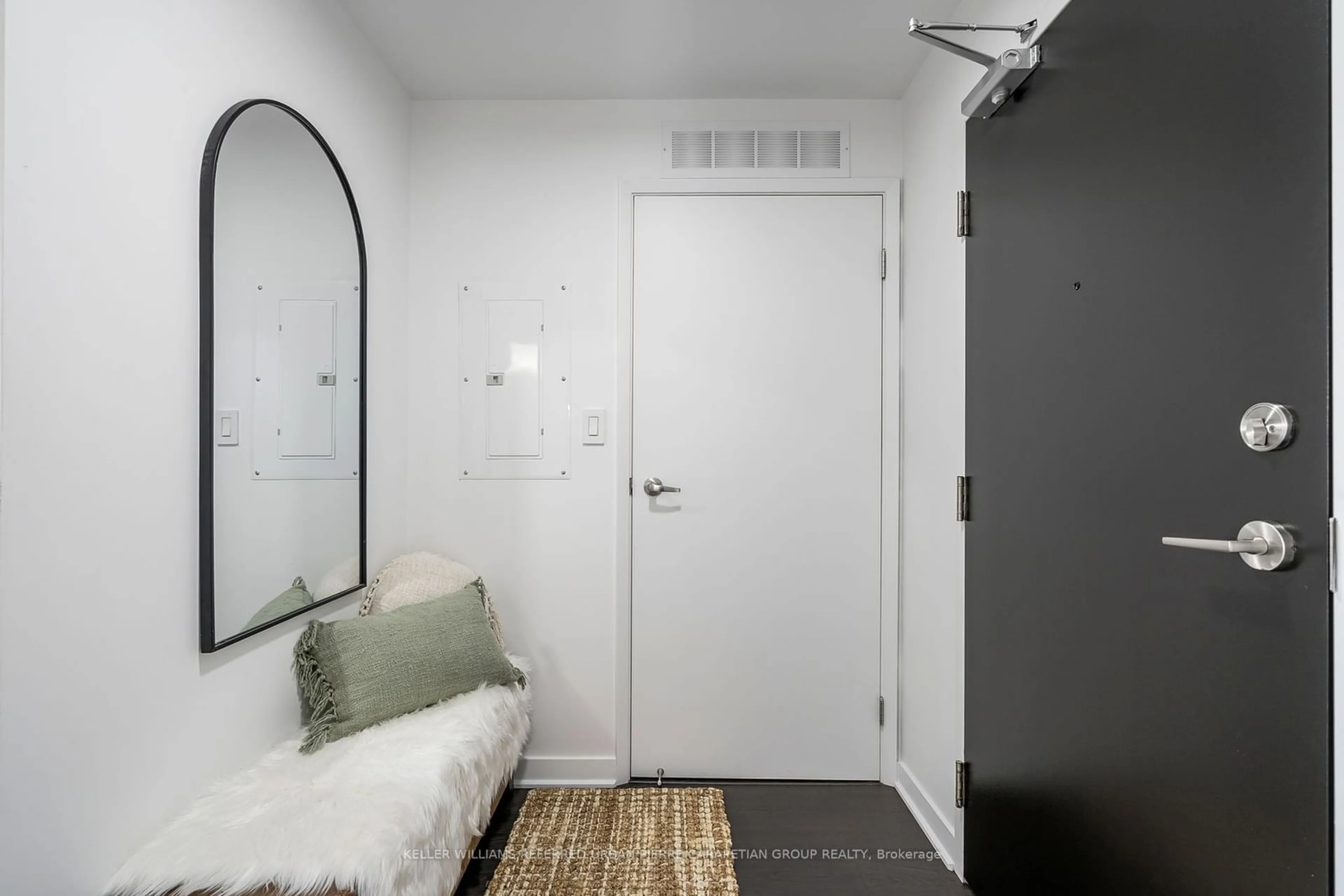588 Annette St #401, Toronto, Ontario M6S 2C4
Contact us about this property
Highlights
Estimated ValueThis is the price Wahi expects this property to sell for.
The calculation is powered by our Instant Home Value Estimate, which uses current market and property price trends to estimate your home’s value with a 90% accuracy rate.$1,062,000*
Price/Sqft$1,100/sqft
Est. Mortgage$5,149/mth
Maintenance fees$847/mth
Tax Amount (2024)$4,163/yr
Days On Market14 days
Description
Volta Lofts is the perfect home alternative for the downsizing couple or growing family. an intimate boutique building and a spacious 1153 sqft layout this suite has the modern conveniences of condo living while being nestled in a quiet residential neighbourhood between the Junction and Bloor West. Youll love the community feel. Flooded with natural light, and beautiful canopy views from your 2 large outdoor terraces. This suite has been meticulously maintained and thoughtfully upgraded by the original owner with Miele appliances, a gas stove, custom closets, wired-for Sonos speakers, Lutron dimmable lighting and numerous other upgrades throughout. The large primary bedroom can easily accommodate a king bed with additional lounge or office space. Great walk-in closet with custom closet organizers and tons of storage. Primary ensuite with glass-enclosed shower and bidet. A generously sized second bedroom that can easily accommodate a traditional layout or a flex space, like an office with a day bed depending on your lifestyle.Walk to lots of new retail on Annette or enjoy one of the many cafes in both vibrant neighbourhoods. Quiet area with direct access to transit. Includes locker and a covered above-ground parking spot right next to the back entrance.
Property Details
Interior
Features
Main Floor
Living
5.42 x 3.19Open Concept / W/O To Terrace / Hardwood Floor
Dining
2.64 x 3.35Open Concept / W/O To Terrace / Hardwood Floor
Kitchen
4.51 x 3.35Stainless Steel Appl / Backsplash / Centre Island
Prim Bdrm
7.84 x 3.09W/I Closet / 4 Pc Ensuite / W/O To Balcony
Exterior
Features
Parking
Garage spaces 1
Garage type Underground
Other parking spaces 0
Total parking spaces 1
Condo Details
Amenities
Bbqs Allowed, Bike Storage, Visitor Parking
Inclusions
Property History
 40
40Get up to 1% cashback when you buy your dream home with Wahi Cashback

A new way to buy a home that puts cash back in your pocket.
- Our in-house Realtors do more deals and bring that negotiating power into your corner
- We leverage technology to get you more insights, move faster and simplify the process
- Our digital business model means we pass the savings onto you, with up to 1% cashback on the purchase of your home


