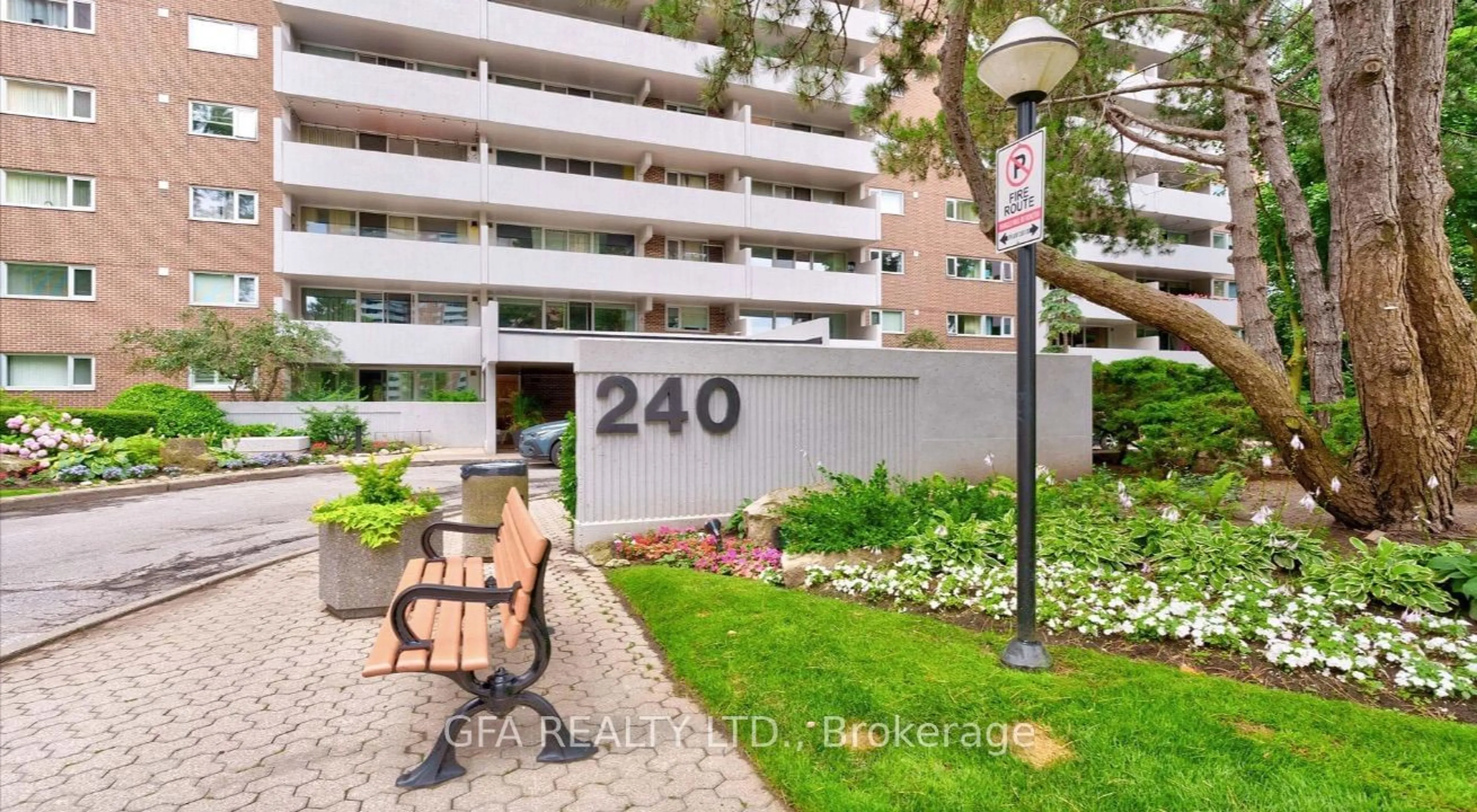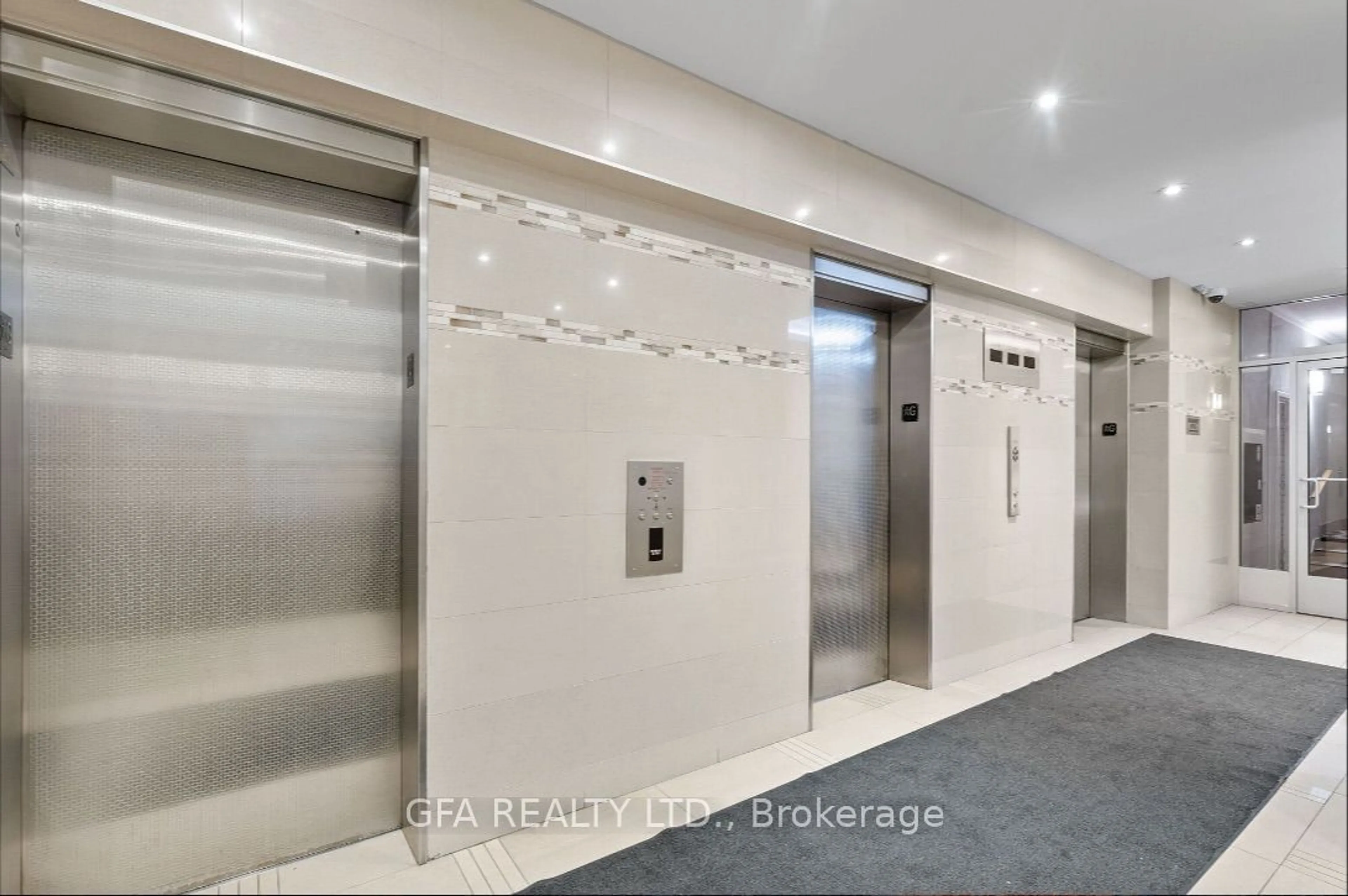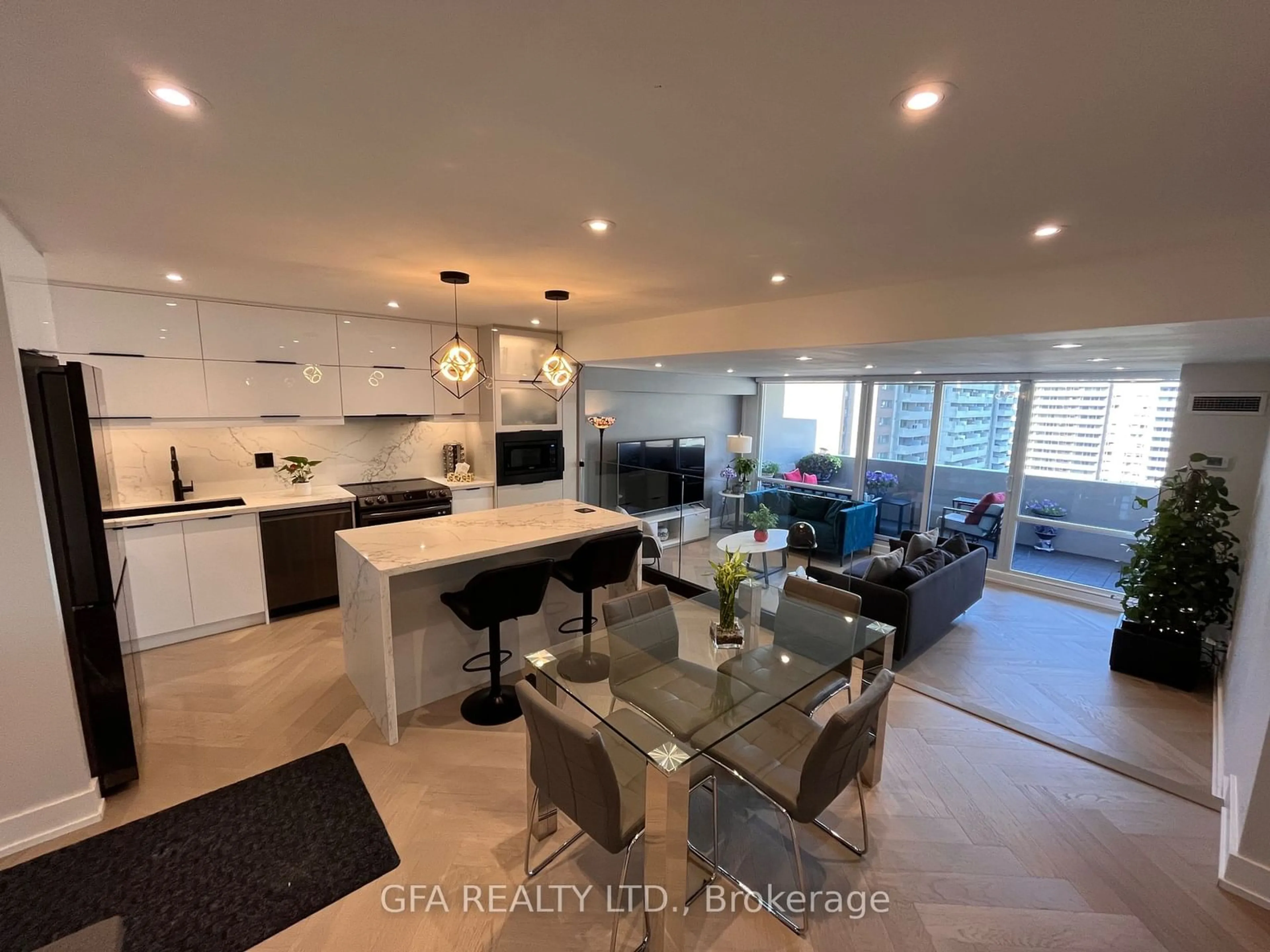240 Scarlett Rd #1710, Toronto, Ontario M6N 4X4
Contact us about this property
Highlights
Estimated ValueThis is the price Wahi expects this property to sell for.
The calculation is powered by our Instant Home Value Estimate, which uses current market and property price trends to estimate your home’s value with a 90% accuracy rate.$681,000*
Price/Sqft$824/sqft
Days On Market2 days
Est. Mortgage$3,861/mth
Maintenance fees$926/mth
Tax Amount (2024)$2,172/yr
Description
Welcome to Lambton Square. A very rare turn key condo for sale. Fully renovated in December 2023. Over 1200+ sqft of living with breathtaking views of the CN Tower and Humber River. Open concept custom made modern kitchen. New black stainless-steel smart Samsung appliances. 30 built in fridge screen, water fountain, ice maker and a beverage center. 900 CFM ducted out vent. Quartz countertop and backsplash. Undercabinet lights. Central island with seating area, pop-up power receptacle, and Quartz waterfalls on both sides. Designer gold and blue theme walk-in shower bathroom; rain shower, hardwood vanity, LED mirror, Spanish herringbone tiles, pot-lights, one-piece toilet, and custom-made tampered glass. Black and white theme guest bathroom, big Italian tiles, hardwood modern vanity, soaker tub, LED mirror, and one-piece toilet. Drop down ceiling with pot light throughout the unit. Herringbone engineered hardwood Vidar brand. New door frames and hardwood doors. Tiled laundry room; new black stainless-steel wifi enabled Samsung stacked laundry set. Motorized zebra blinds. Building had done many major upgrades and maintenance projects; exterior of the building including balconies, hall ways, mail room, elevators, lobby area, heating/AC risers, and a new chiller.
Property Details
Interior
Features
Flat Floor
Living
5.46 x 3.65Sunken Room / W/O To Balcony / Hardwood Floor
Dining
3.84 x 3.10Open Concept / O/Looks Living / Hardwood Floor
Kitchen
4.32 x 2.29Centre Island / Stainless Steel Appl / Hardwood Floor
Prim Bdrm
4.59 x 3.28Large Closet / 3 Pc Ensuite / Hardwood Floor
Exterior
Features
Parking
Garage spaces 1
Garage type Underground
Other parking spaces 0
Total parking spaces 1
Condo Details
Amenities
Car Wash, Exercise Room, Outdoor Pool, Party/Meeting Room, Sauna, Visitor Parking
Inclusions
Property History
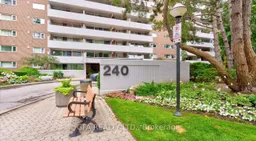 25
25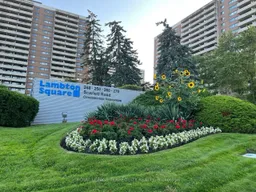 23
23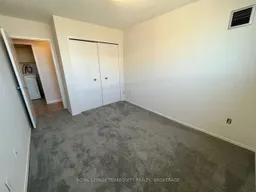 26
26Get up to 1% cashback when you buy your dream home with Wahi Cashback

A new way to buy a home that puts cash back in your pocket.
- Our in-house Realtors do more deals and bring that negotiating power into your corner
- We leverage technology to get you more insights, move faster and simplify the process
- Our digital business model means we pass the savings onto you, with up to 1% cashback on the purchase of your home
