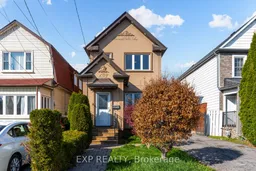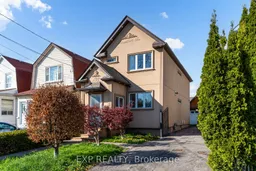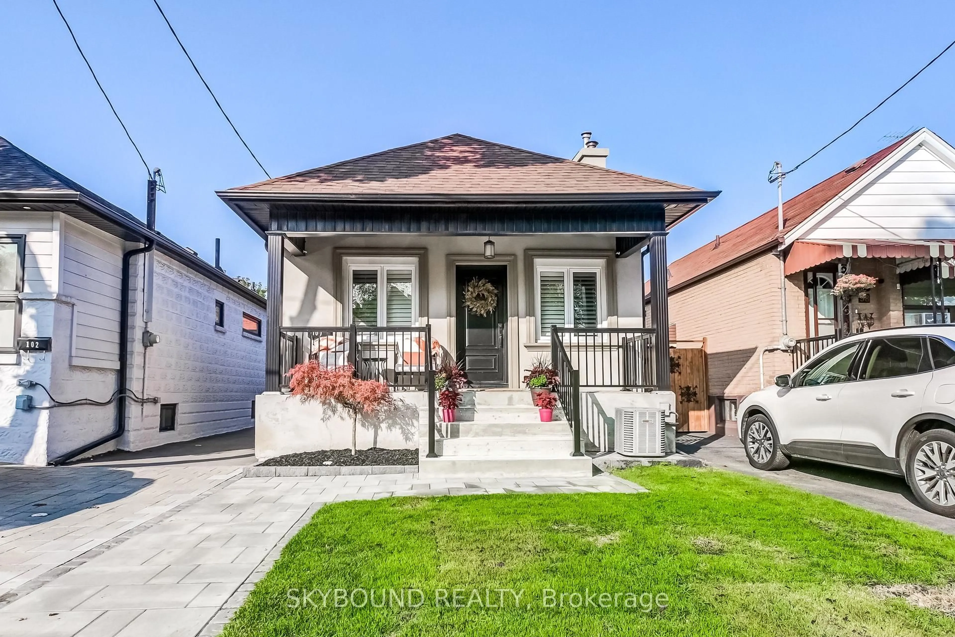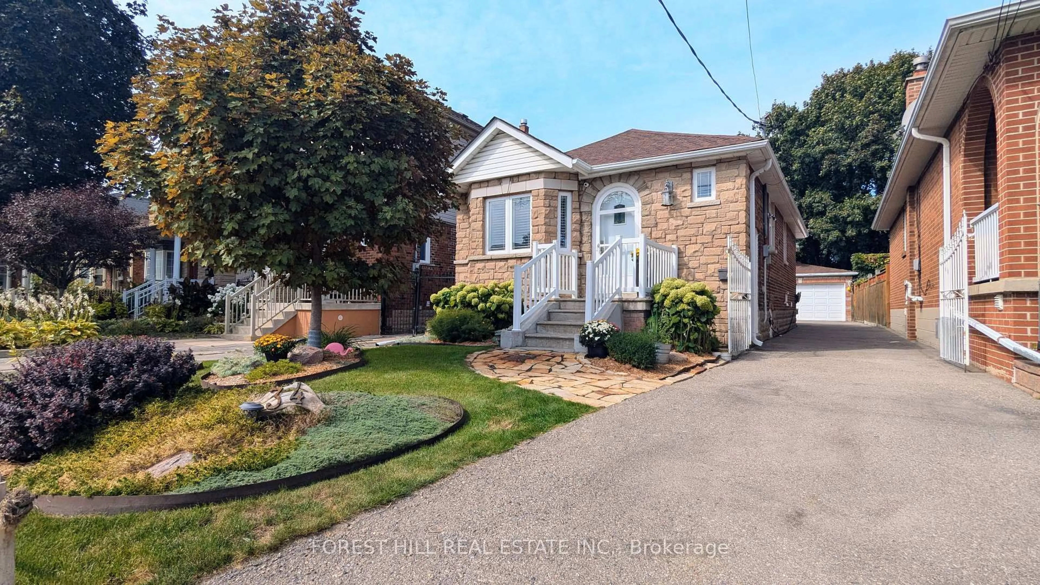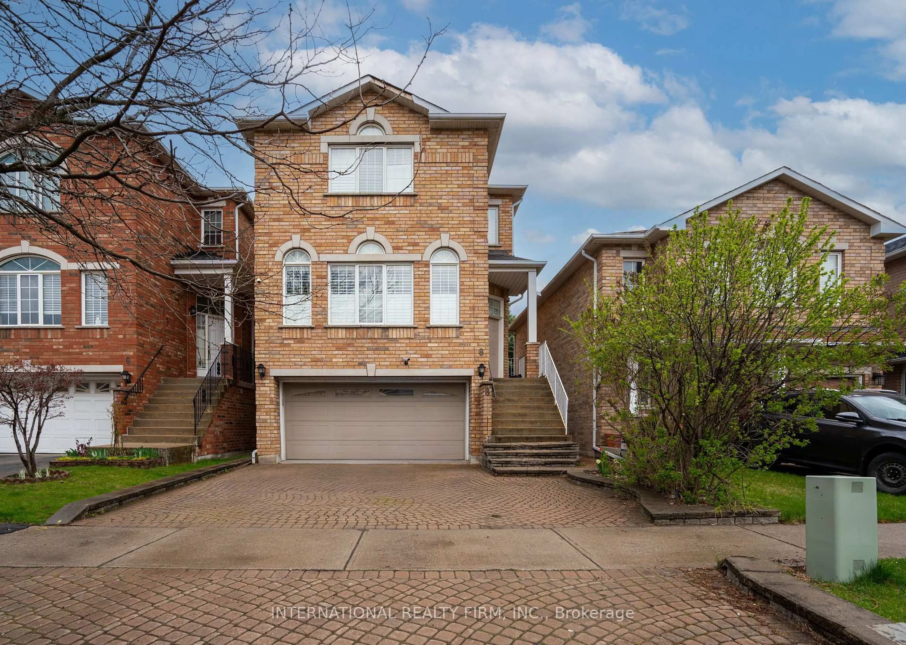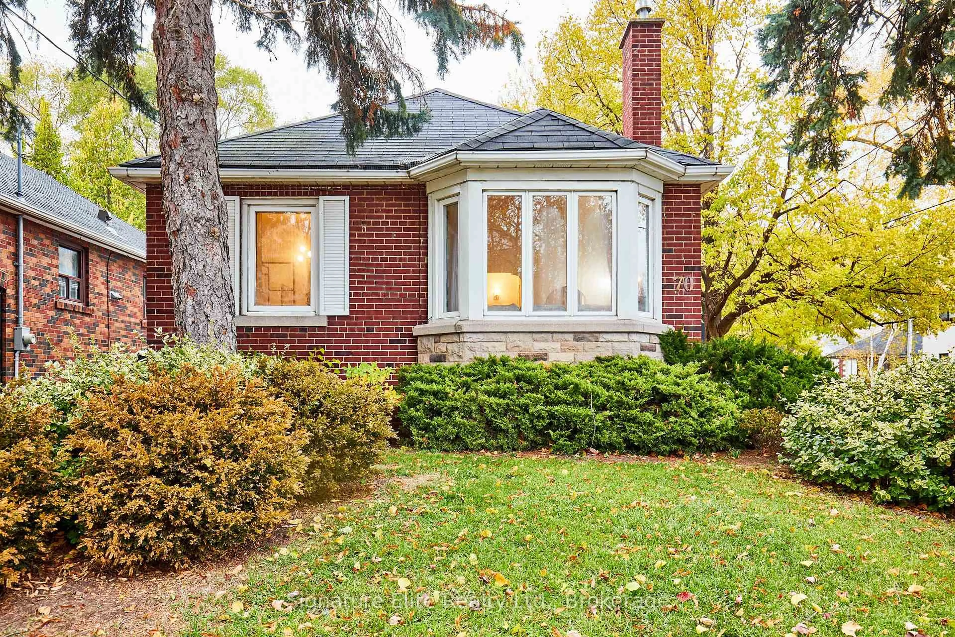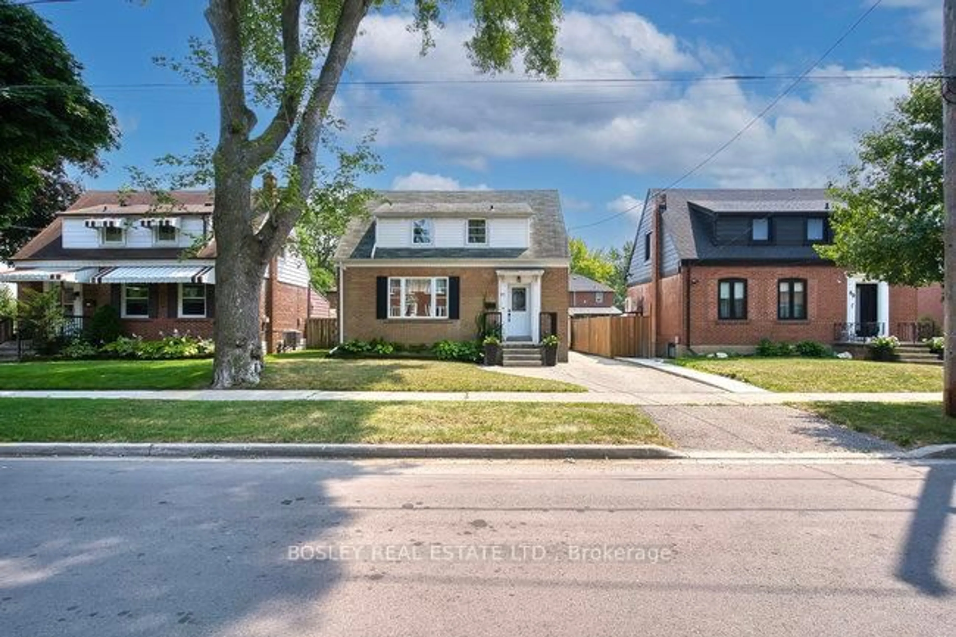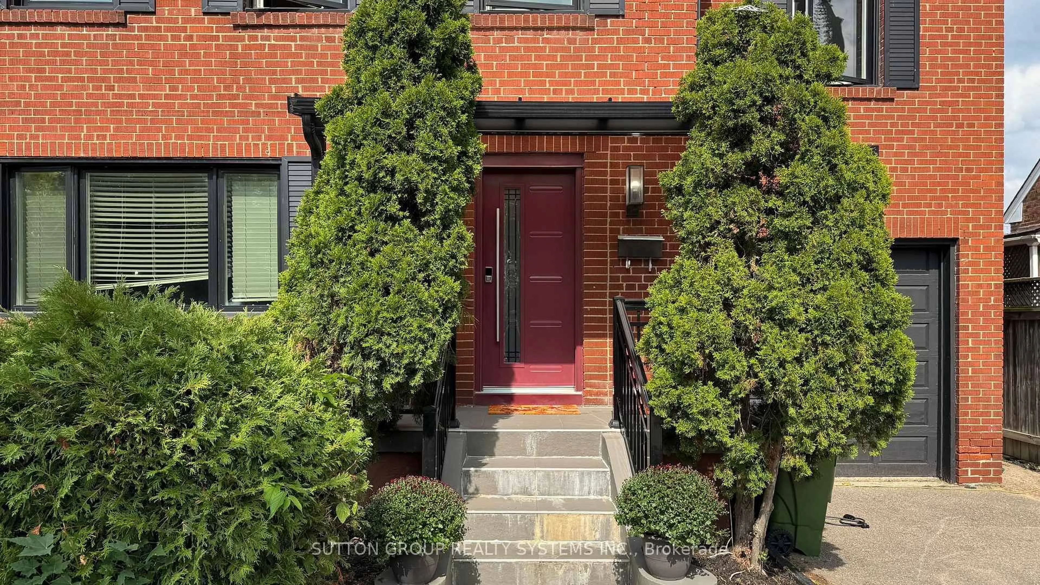Welcome Home! Step Inside and Be Greeted By An Open-Concept Main Floor Bathed In Natural Light Pouring In From Countless Windows & Highlighted By Pot Lights, Soaring Ceilings & Elegant Crown Moulding Adding Warmth, Sophistication & Luxury. At the Heart of the Home Lies a Massive Chefs Kitchen - a Culinary Masterpiece Featuring a Gas Stove, Sleek Granite Counters, Endless Counter & Cupboard Space and a Show-Stopping Over 6 Foot Island with Breakfast Bar, Perfect for Casual Mornings or Lively Evening Gatherings. Step Through to Your Very Own Private Backyard Oasis Ideal for Unwinding or Entertaining Under the Stars.Upstairs, the Very Spacious Primary Suite Offers a Luxurious Escape, Complete with an Oversized Spa-Like Bathroom Inviting You To Relax & Recharge. Each Bedroom Enjoys the Privacy and Convenience of its Own Ensuite, Offering Comfort for Guests or Growing Families Alike. A Gated Private Drive Leads to the Garage and Backyard Adding a Touch of Prestige to Enhance Your Everyday Experience.With the Upcoming LRT Just Steps Away, You're Perfectly Positioned for Future Appreciation & Unmatched Convenience. Easy Access to Highways. Groceries, Parks,Trails & York Recreation Centre are All At Your Fingertips. 2nd Floor Laundry For Your Convenience. Potential For In-Law Suite. This is More Than a House - This is the Home You've Been Waiting For! Within Steps To The New Mount Dennis Station, This Area Is Going Through A Major Transition With Tons of Potential For Development, Speak to LA For More Information.
Inclusions: Fridge, Stove, Dishwasher, Washer & Dryer, All Light Fixtures, Newer Furnace, Central Air Conditioner
